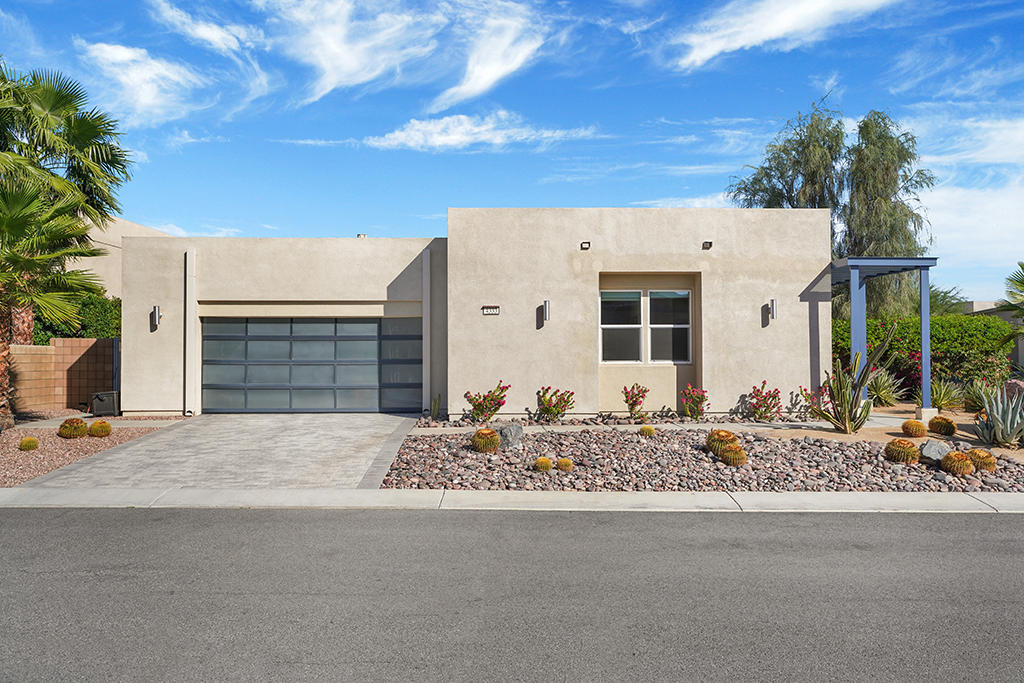4333 Vivant Way, Palm Springs, CA 92262
Escena (click for neighborhood info)
Contact me about this home
Sold
$750,000
Sold On 2020-04-15
Overview
MLS #
219032263PS
Listed on
2019-10-22
Status
Sold
Price
$755,000
Type
Residential
Subtype
Single Family Residence
Size of home
2,667 sq ft
Beds / Baths
3 / 3.00
Size of lot
10,454 sq ft
Neighborhood
Escena
Location address
4333 Vivant Way
Palm Springs 92262
Palm Springs 92262
Description
This beautiful contemporary home in the award-winning Escena community is situated on an oversized interior corner lot with north-south orientation. The solar-heated saltwater pool and spa feature an upgraded multicolor light system, surrounded by native desert landscaping and multiple outdoor covered lounge areas. Custom features and designer upgrades throughout the home include: soaring 12-foot ceilings in the living areas; 12-foot built-in bookcase in the great room; integrated surround sound speakers in the great room; upgraded light fixtures throughout; designer paint, tile, carpet and window treatments; stacked stone fireplaces; granite slab counters; stainless steel kitchen appliances; keyless front entry; and a dual-paned glass paneled garage door. Energy-saving highlights include 100% owned solar power, a Koolfog misting system, custom retractable patio cover, artificial grass, and solar tubes in the hallway, guest bath and powder room. The gated, guard-monitored community features an impressive clubhouse, lounge and grill, as well as a Nicklaus Design golf course ranked #6 public course in California by the PGA.
General Information
Original List Price
$799,000
Price Per Sq/Ft
$283
Furnished
No
HOA Fee
$175.00
Land Type
Fee
Land Lease Expires
N/A
Association Amenities
Clubhouse, Controlled Access, Golf
Community Features
Community Mailbox, Golf Course within Development
Pool
Yes
Pool Description
Heated, In Ground, Private, Salt/Saline
Spa
Yes
Spa Description
Heated, Heated with Gas, Hot Tub, In Ground, Private, Solar Heated Spa
Year Built
2013
Interior Features
Block Walls, High Ceilings (9 Feet+), Open Floor Plan, Pre-wired for surround sound, Recessed Lighting, Track Lighting
Flooring
Carpet, Tile
Appliances
Convection Oven, Cooktop - Gas, Microwave
Patio Features
Awning, Concrete Slab, Covered
Laundry
Laundry Area, Room
Fireplace
Yes
Heating Type
Forced Air, Natural Gas
Cooling Type
Air Conditioning, Ceiling Fan, Central
Parking Spaces
8
Parking Type
Attached, Covered Parking, Driveway, Garage Is Attached
Disability Access
No Interior Steps
Courtesy of:
Ross Stout /
KUD Properties, Inc.
4333 Vivant Way

