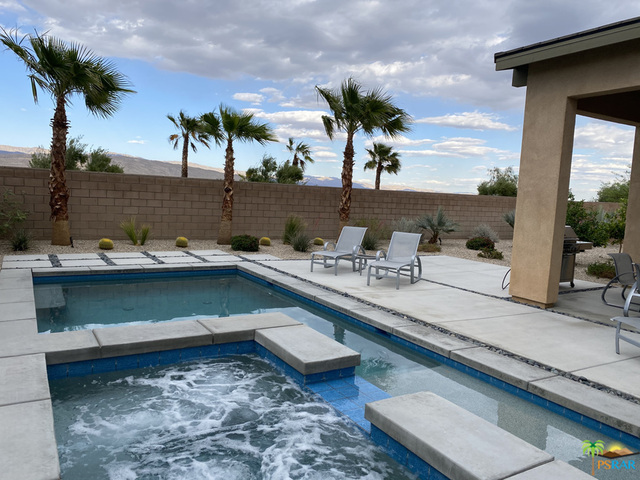4481 Laurana Ct, Palm Springs, CA 92262
Escena (click for neighborhood info)
Contact me about this home
Sold
$890,000
Sold On 2021-05-28
Overview
MLS #
21-720600
Listed on
2021-04-21
Status
Sold
Price
$889,000
Type
Residential Single-Family
Subtype
Single Family
Size of home
1,972 sq ft
Beds / Baths
3 / 3.00
Size of lot
7,841 sq ft
Neighborhood
Escena
Location address
4481 Laurana Ct
Palm Springs 92262
Palm Springs 92262
Description
Located in the cozy Vermillion community of Escena this highly upgraded modern home with panoramic NE mountain views sits on a premium oversized lot at the end of the street for extra space and privacy. Professional low maintenance lighted desert landscaping with private pool/spa optioned with pebble tech finish, salt water system, oversized heater and app controlled automation provide for outdoor living at its best. Open floor plan with social kitchen/living/dining areas, 10' and vaulted ceilings, recessed LED lighting, beautiful durable porcelain tile flooring (living), premium carpeting (bedrooms), quartz counters throughout, smooth drywall finishes w/custom 2-tone paint and high quality KitchenAid appliances enhance the indoor living/entertaining experience to meet expectations for enhanced desert living. 3rd bedroom optioned by builder as a glass enclosed office/den/wine room. Custom solar window shades reduce heat while allowing ambient light. Additional conveniences include optional gas fireplace, contemporary ceiling fans in most rooms, custom designed/installed master closet organizer, 3 new Toto dual flush toilets, and app controlled HVAC thermostat, yard watering timer, and monitored home security system. Walking distance to renowned Escena (public) golf course and clubhouse grill with spectacular views for patio dining. Welcome home.
General Information
School District
Palm Springs Unified
Original List Price
$849,000
Price Per Sq/Ft
$451
Furnished
No
HOA Fee
$180.00
Land Type
Fee
Land Lease Expires
N/A
Association Amenities
Controlled Access, Gated Community
Community Features
Golf Course within Development
Pool
Yes
Pool Description
Filtered, Heated And Filtered, Heated with Gas, In Ground, Gunite, Salt/Saline, Permits, Private
Spa
Yes
Spa Description
Gunite, Heated, Heated with Gas, In Ground, Permits, Private
Year Built
2018
Levels
One Level
View
Mountains, Panoramic, Pool
Interior Features
Built-Ins, Cathedral-Vaulted Ceilings, Detached/No Common Walls, Drywall Walls, High Ceilings (9 Feet+), Mirrored Closet Door(s), Open Floor Plan, Recessed Lighting, Storage Space, Pre-wired for high speed Data
Flooring
Carpet, Porcelain
Appliances
Built-In Electric, Built-In Gas, Convection Oven, Built-Ins, Cooktop - Gas, Gas Grill, Microwave, Oven-Electric, Range Hood, Self Cleaning Oven
Patio Features
Concrete Slab, Covered, Lanai, Porch - Front
Laundry
In Unit, Inside, Room
Fireplace
Yes
Heating Type
Central, Combination, Fireplace, Forced Air, Natural Gas
Cooling Type
Air Conditioning, Ceiling Fan, Central, Electric
Parking Spaces
4
Parking Type
Attached, Controlled Entrance, Covered Parking, Direct Entrance, Door Opener, Driveway, Garage - 2 Car, Private Garage, Garage Is Attached, Side By Side
Disability Access
36 inch or more wide halls, 48 inch or more wide halls, 7 foot or more high garage door(s), Doors - Swing In, Doors w/Lever Handles, Low Pile Carpeting, No Interior Steps
Management Name
Desert Resort Management
Management Phone
7603461161|
Courtesy of:
Phillip Kasparek /
Phillip Kasparek, Broker
4481 Laurana Ct

