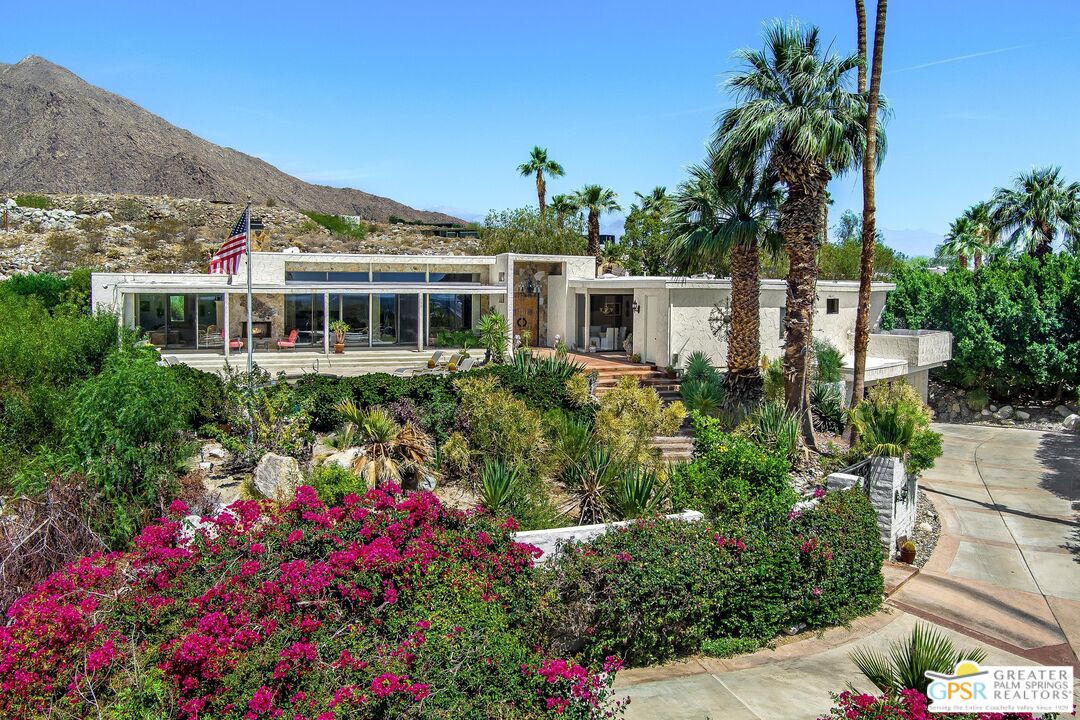1080 W Cielo Dr, Palm Springs, CA 92262
Little Tuscany (click for neighborhood info)
Contact me about this home
Sold
$2,545,000
Sold On 2025-08-15
Overview
MLS #
25549389PS
Listed on
2025-06-16
Status
Sold
Price
$2,495,000
Buyer Broker Compensation
2.5%
Type
Residential
Subtype
Single Family Residence
Size of home
5,367 sq ft
Beds / Baths
4 / 6.00
Size of lot
21,344 sq ft
Neighborhood
Little Tuscany
Location address
1080 W Cielo Dr
Palm Springs 92262
Palm Springs 92262
Video
Description
Perched high above Palm Springs in the sought-after Little Tuscany neighborhood, this striking example of modernist architecture offers a rare blend of privacy, scale, and breathtaking "top of the world" views. Masterfully sited to capture sweeping 360 degree vistas of the valley floor, desert expanse, and Mount San Jacinto, the home reflects the natural drama of the landscape itself. The hillside ascent builds quiet anticipation, culminating in an entry that reveals a sweeping desert panorama in unforgettable fashion. Conceived at the height of desert modernism and retaining original interior elements by legendary Palm Springs designer Steve Chase, the residence channels a spirit of casual California elegance. Its nearly 5,400 square feet of living space is thoughtfully balanced, offering both grand entertaining areas and tranquil retreats. The pool terrace invites both leisurely afternoons in the sun and elegant evenings under desert skies. Additional features include a dedicated wine room, sauna, gallery-style architectural details, and original vein-cut honed travertine floors that lend a timeless, desert-appropriate elegance throughout. Thoughtfully landscaped with mature palms, blooming bougainvillea, and sculptural cacti, the landscaping offers a vibrant counterpoint to the home's clean lines, layering texture and color into the hillside setting. Elevated in every sense, this residence redefines what it means to live above it all.
General Information
Original List Price
$2,495,000
Price Per Sq/Ft
$465
Furnished
No
Land Type
Fee
Land Lease Expires
N/A
Pool
Yes
Pool Description
Heated with Gas, Heated, In Ground, Private
Spa
Yes
Spa Description
Heated, Heated with Gas, Private, In Ground
Year Built
1980
Levels
One
View
Panoramic, Mountains, Desert, City Lights, Hills, Rocks, Pool
Interior Features
Bar, Bidet, Wet Bar, Drywall Walls, Detached/No Common Walls, Mirrored Closet Door(s), High Ceilings (9 Feet+), Track Lighting, Recessed Lighting
Flooring
Carpet, Stone Tile, Tile, Stone
Appliances
Built-In And Free Standing, Built-In BBQ, Built-In Electric, Double Oven, Range Hood, Cooktop - Electric
Patio Features
Concrete Slab, Patio Open
Laundry
Room
Fireplace
Yes
Heating Type
Central, Forced Air
Cooling Type
Central, Multi/Zone
Parking Spaces
6
Parking Type
Door Opener, Driveway, Driveway - Concrete, Garage - 3 Car, Garage Is Attached, Private Garage, Private
Courtesy of:
P S Properties /
Bennion Deville Homes
1080 W Cielo Dr

