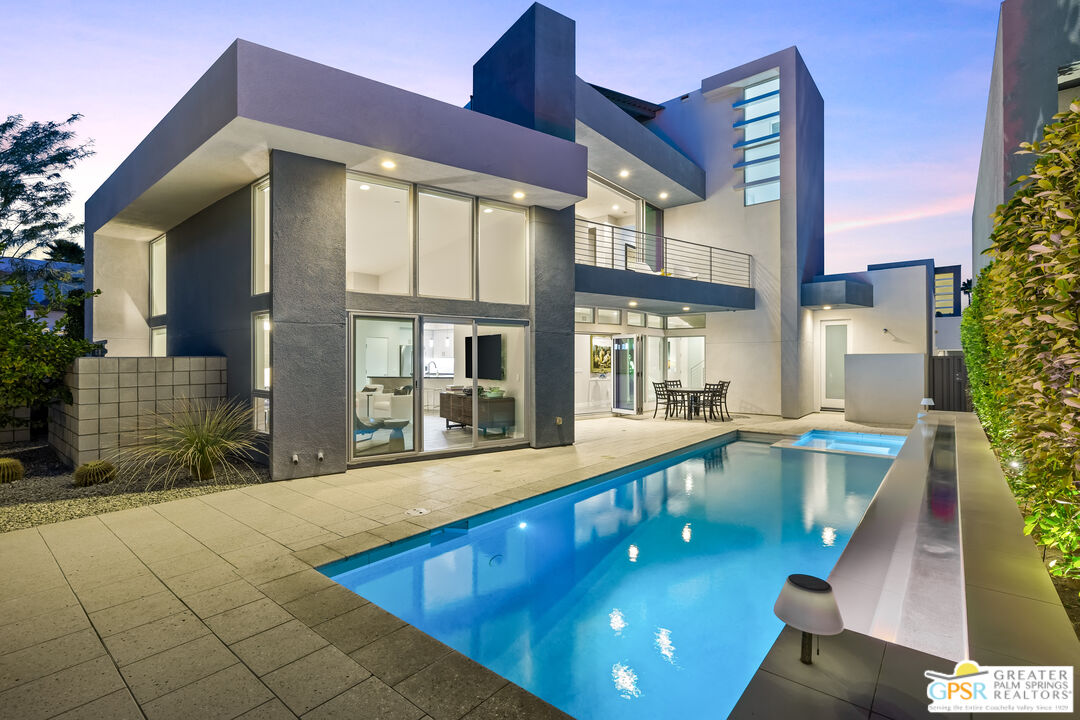Sold
$1,300,000
Sold On 2025-07-11
Overview
MLS #
25-489206
Listed on
2025-01-24
Status
Sold
Price
$1,398,000
Type
Residential
Subtype
Single Family Residence
Size of home
2,704 sq ft
Beds / Baths
2 / 4.00
Size of lot
4,792 sq ft
Neighborhood
Sol
Location address
431 Suave Ln
Palm Springs 92262
Palm Springs 92262
Description
Spectacular stand-alone home @ sought after "Sol" is embellished with great finishes, handsome details, superb updates and sophisticated enhancements. The open floor plan seamlessly flows from the Great Room to the chef's kitchen and to an adjacent formal dining area offering a great venue for entertaining or for enjoying simple day-to-day activities. Walls of glass overlook the resort quality pool/spa and the stunning private courtyard with abundant spaces for entertaining or casual relaxation. The flexible floorplan offers dual Primary suites - one on the main floor and another on the second floor. Both enjoy dedicated outdoor spaces and are host to hi-end hotel quality baths and walk in closets. The covered rooftop deck on the third floor with a dedicated bath offers breathtaking mountain views. A large media room on the second floor and laundry room could easily be converted to a 3rd bedroom suite. Custom window coverings, lighting and wall treatments add to the stunning aesthetics. This end unit residence with no home to the north is a bonus. Direct access dual car attached garage offers epoxied floors. Owned solar and a wonderful association with great neighbors and a special dog park. Gorgeous furnishings plus a fully stocked kitchen, linens, tools, patio furniture etc., are included. Bring your essentials, move in and enjoy!
General Information
School District
Palm Springs Unified
Original List Price
$1,398,000
Price Per Sq/Ft
$517
Furnished
Yes
HOA Fee
$267.00
Land Type
Lease
Land Lease Expires
2068
Land Lease $/yr
$3,936
Association Amenities
Assoc Pet Rules, Assoc Maintains Landscape, Guest Parking, Gated Community, Greenbelt/Park
Community Features
Community Mailbox
Pool
Yes
Pool Description
In Ground, Heated And Filtered, Salt/Saline, Waterfall, Gunite, Heated with Gas, Private
Spa
Yes
Spa Description
Private, Heated with Gas, In Ground, Gunite
Year Built
2017
Levels
Multi/Split
View
Peek-A-Boo, Mountains, Pool, Walk Street
Interior Features
Built-Ins, Cathedral-Vaulted Ceilings, High Ceilings (9 Feet+), Open Floor Plan
Flooring
Other, Tile, Carpet
Appliances
Built-In Gas, Microwave, Range, Range Hood, Oven, Self Cleaning Oven
Patio Features
Patio Open, Deck(s), Roof Top Deck, Slab
Laundry
Room
Fireplace
Yes
Heating Type
Central, Natural Gas, Forced Air
Cooling Type
Ceiling Fan, Dual, Air Conditioning, Central
Parking Spaces
2
Parking Type
Garage - 2 Car, Garage Is Attached, Direct Entrance, Parking for Guests, Side By Side, Private Garage, Private, Driveway - Brick, Driveway, Door Opener
Courtesy of:
Scott Histed /
Bennion Deville Homes
431 Suave Ln

