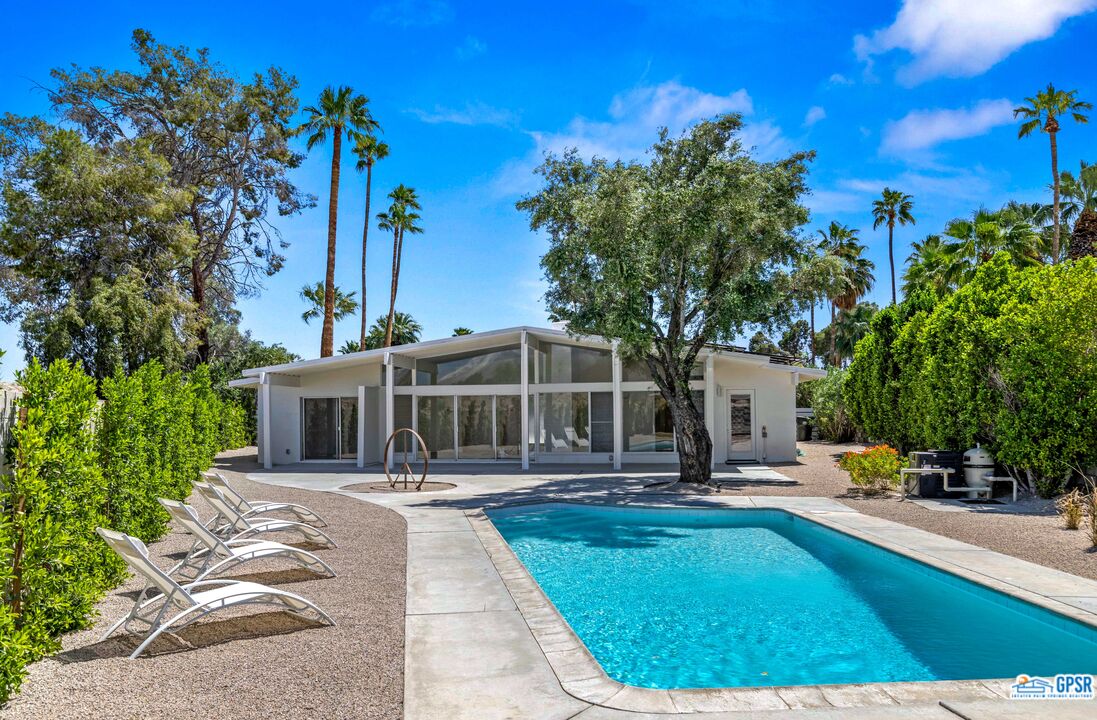4950 E Cherry Hills Dr, Palm Springs, CA 92264
Tahquitz Creek Golf (click for neighborhood info)
Contact me about this home
Sold
$1,192,000
Sold On 2023-11-14
Overview
MLS #
23-288465
Listed on
2023-10-11
Status
Sold
Price
$1,192,000
Type
Residential
Subtype
Single Family Residence
Size of home
1,580 sq ft
Beds / Baths
3 / 2.00
Size of lot
16,988 sq ft
Neighborhood
Tahquitz Creek Golf
Location address
4950 E Cherry Hills Dr
Palm Springs 92264
Palm Springs 92264
Description
Mid century Mountain View Home. Complete with OWNED SOLAR, this fully refreshed, light and bright 1961 Mid Century designed by Robert Muncaster A.I.A., is stunning. Sited on almost one half acre (Fee simple-you own) of lushly landscaped and private grounds in popular Tahquitz Creek (originally known in 1961 as Golf Club Villas) , this perfectly sited 3 bedroom 2 bath home offers fresh paint, new HVAC, HWH, roof, baths, flooring, landscaping, updated chef's kitchen and more. Soaring ceilings and architecturally appealing walls of glass overlooking the replastered and retiled pool. Beyond the pool is an incredible covered patio for dining or entertaining poolside. A two car attached garage is nicely disguised from the street as to not impede on the architectural elevation. The living room and formal dining room offers a great masonry two sided fireplace. Open kitchen with an eating island is host to updated cabinets, counters and appliances. The large Primary suite overlooks the pool and is sited at the opposite end of the home for privacy. Abundant storage, handsome hardware and finishes wrap up this truly one of a kind move in ready home, not only perfect for Mid-Century enthusiasts but anyone seeking a nicely renovated residence.
General Information
School District
Palm Springs Unified
Original List Price
$1,192,000
Price Per Sq/Ft
$754
Furnished
No
Land Type
Fee
Land Lease Expires
N/A
Pool
Yes
Pool Description
In Ground, Filterd Only No Heat, Private
Spa
Yes
Spa Description
None
Style
Mid-century Modern
Year Built
1961
Levels
Ground Level, One
View
Panoramic, Mountains
Interior Features
Beamed Ceiling(s), Cathedral-Vaulted Ceilings, Built-Ins, Detached/No Common Walls, Drywall Walls, High Ceilings (9 Feet+)
Flooring
Tile
Appliances
Free Standing Gas
Patio Features
Concrete Slab, Covered, Patio Open, Other - See Remarks
Laundry
Garage
Fireplace
Yes
Heating Type
Central, Forced Air, Natural Gas
Cooling Type
Air Conditioning, Central
Parking Spaces
2
Parking Type
Door Opener, Driveway, Private Garage, Private, Garage - 2 Car, Side By Side
Disability Access
Doors w/Lever Handles, Doors - Swing In
Courtesy of:
Scott Histed /
Bennion Deville Homes
4950 E Cherry Hills Dr

