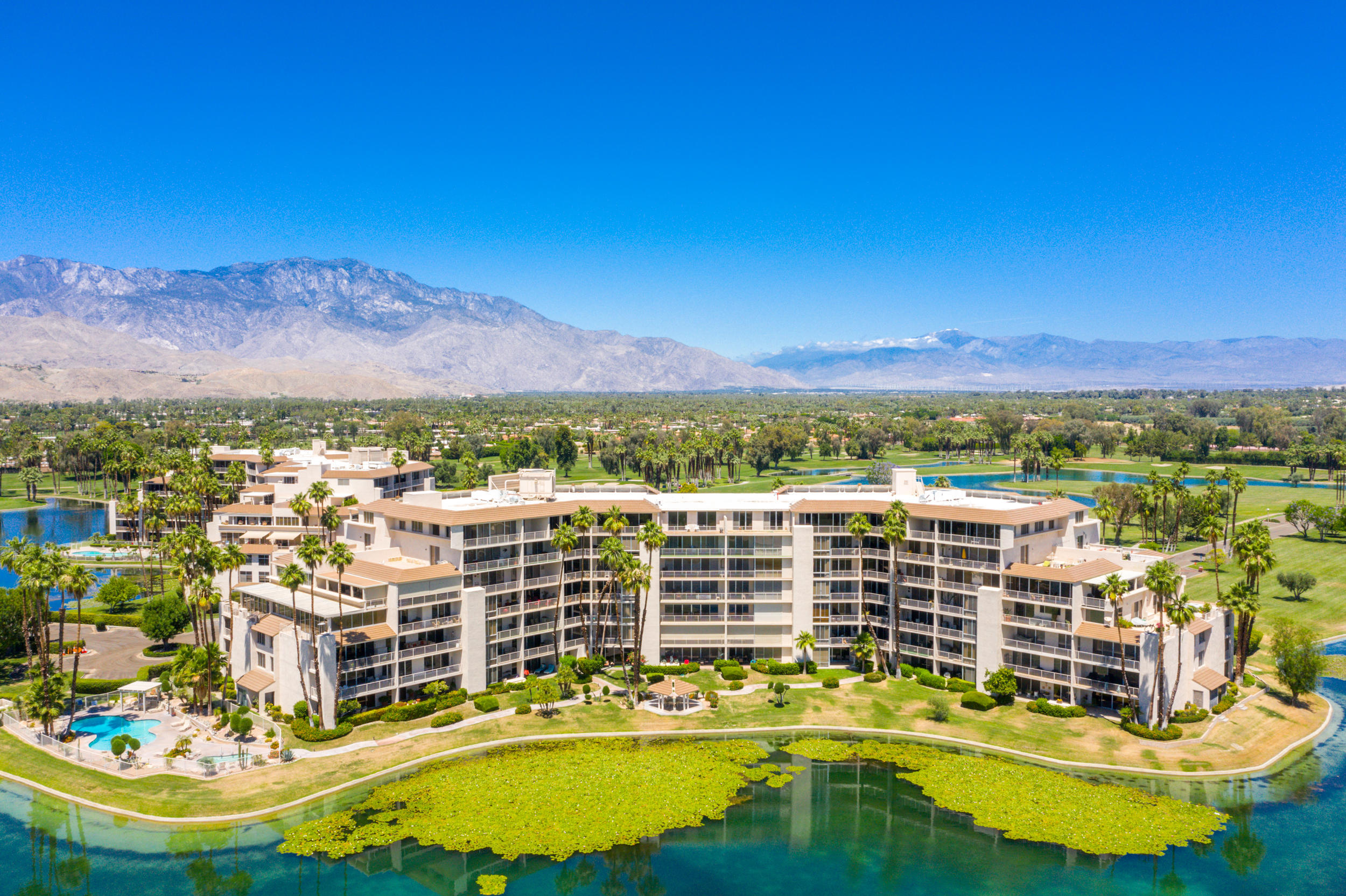900 Island DR #206, Rancho Mirage, CA 92270
Desert Island (click for neighborhood info)
Sold
$405,000
Sold On 2021-03-26
Overview
MLS #
219045849DA
Listed on
2020-07-10
Status
Sold
Price
$439,000
Type
Residential
Subtype
Condominium
Size of home
2,115 sq ft
Beds / Baths
2 / 2.00
Size of lot
2,614 sq ft
Neighborhood
Desert Island
Location address
900 Island DR #206
Rancho Mirage 92270
Rancho Mirage 92270
Video
Description
Enjoy Fabulous Lake, Golf Course and Mountain Views from every room in this very spacious popular floor plan with 2 bedrooms + Den/Study. This home offers a bright open kitchen with custom-wood cabinetry, recessed lighting & breakfast bar. Spacious living room has builtin cabinetry for plenty of extra storage, along side gas-log fireplace, overlooking huge terrace, with BBQ jet, perfect for entertaining. Master suite offers walk-in closet and custom built-ins.Bathrooms offer custom cabinets and ceramic tile counters. This community is in process of completing many common area upgrades and 900 building will be first to complete upgrades. Desert Island is a unique high-rise condominium community, located on a 25-acre island, surrounded by a 2-acre sparkling lake and a 110-acre 18-hold championship private golf course and counter club. 24-hour guard-gated security and on-site management. Lake with fishing and peddle boats, tennis courts, three swimming pools and spas. All this in heart of prestigious Rancho Mirage, conveniently located to shopping, movies, restaurants, casinos and freeway access at the corner of Bob Hope and Frank Sinatra
General Information
Original List Price
$449,000
Price Per Sq/Ft
$208
Furnished
No
HOA Fee
$1080.00
Land Type
Fee
Land Lease Expires
N/A
Association Amenities
Assoc Maintains Landscape, Controlled Access, Elevator, Fitness Center, Golf, Guest Parking, Sport Court, Tennis Courts
Community Features
Community Mailbox, Golf Course within Development
Pool
Yes
Pool Description
Community, Fenced, Gunite, Heated, In Ground
Spa
Yes
Spa Description
Community, Fenced, Gunite, Heated, In Ground
Year Built
1975
Levels
One
View
Golf Course, Lake, Mountains, Panoramic
Interior Features
Built-Ins, Elevator, High Ceilings (9 Feet+), Living Room Balcony, Open Floor Plan
Flooring
Carpet
Appliances
Cooktop - Electric, Microwave, Oven-Electric, Range
Laundry
Room
Fireplace
Yes
Heating Type
Electric, Other
Cooling Type
Air Conditioning, Central, Electric, Other
Parking Spaces
2
Parking Type
Assigned, Attached, Garage Is Attached, Subterranean
Courtesy of:
Debra Manning /
Bennion Deville Homes
900 Island DR #206

