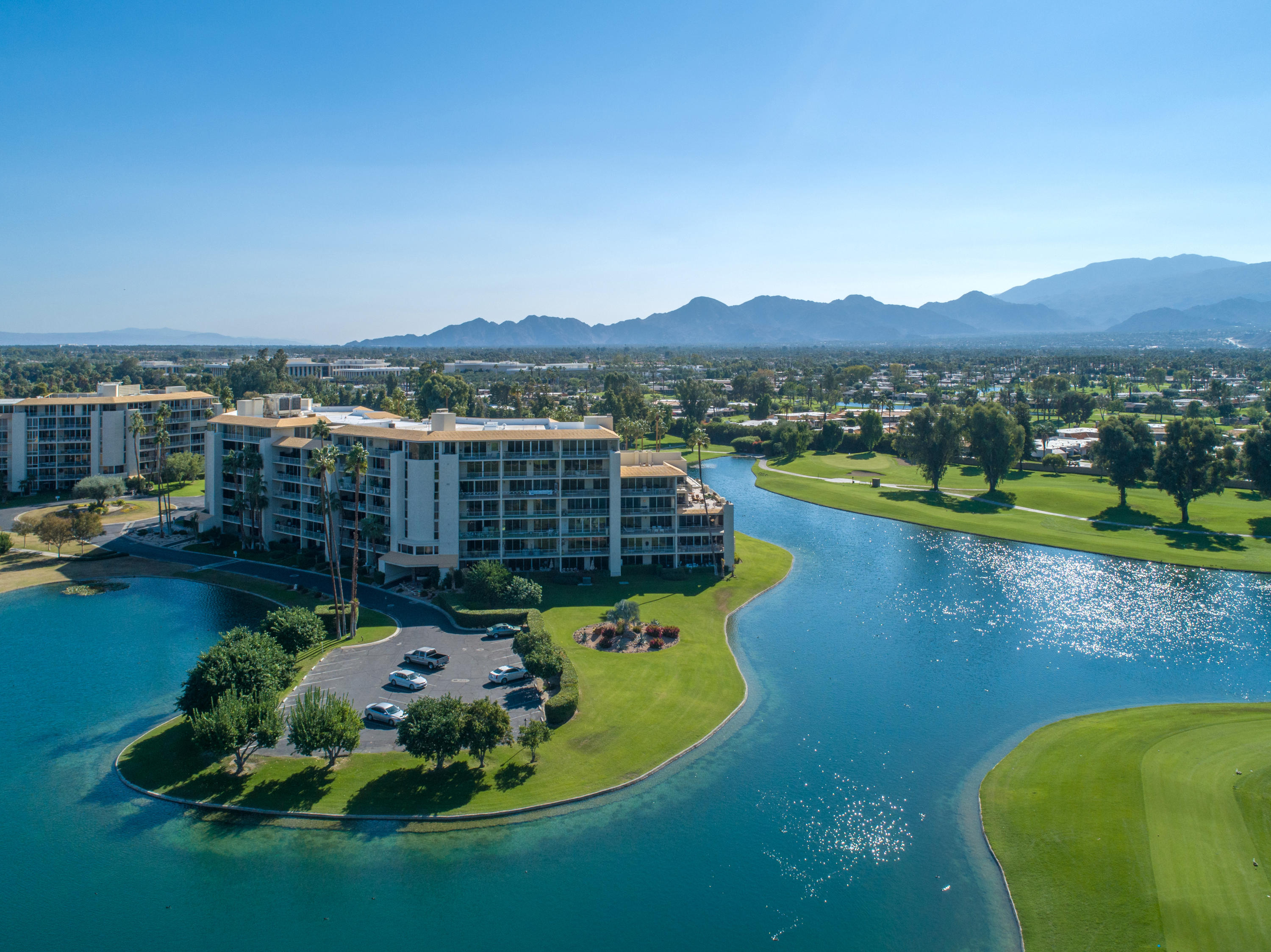0 Island DR #702, Rancho Mirage, CA 92270
Desert Island (click for neighborhood info)
Sold
$1,100,000
Sold On 2020-05-29
Overview
MLS #
219034546DA
Listed on
2019-11-26
Status
Sold
Price
$1,399,000
Type
Residential Condo/Co-Op
Subtype
Condominium
Size of home
4,967 sq ft
Beds / Baths
3 / 4.00
Size of lot
7,841 sq ft
Neighborhood
Desert Island
Location address
0 Island DR #702
Rancho Mirage 92270
Rancho Mirage 92270
Video
Description
Stunning ''Desert Island Penthouse'' with 240 degrees of breathtaking Unobstructed views of the Chocolate and San Jacinto Mountains, Golf Course and Lakes. 24 hour guard gate. Elevator right to your double entry foyer door. A Striking remodel, this home was taken down to the studs. 4,967 sq. ft. of living space. The interior walls were reworked to create a vision of sophisticated elegance and style. Expansive Floor to ceiling windows and sliding glass doors create an indoor outdoor feeling complete with more than 1,799 sq. ft of patio, and covered balconies and terraces with granite flooring. Formal Living room with fireplace. Dining room, Two wet bars. Oversized custom moldings, High ceilings, Dark hardwood floors, Pristine white walls, and speakers throughout. Magnificent Chef's kitchen with High End stainless steel appliances, exotic granite and sleek contemporary cabinetry, wet bar and breakfast area plus the Family room. Ideal separation of three en-suite bedrooms. Two luxurious master suites, and a third large BR. 95 % A/C paid by HOA.18 hole golf course,Tennis & pickle ball, pool, spa, paddle boats, Club House. OPEN HOUSE Sat,3/7/2020 & Sun. 3/08.3/2020. 1-3 Call Brker
General Information
Original List Price
$1,499,000
Price Per Sq/Ft
$282
Furnished
No
HOA Fee
$1025.00
Land Type
Fee
Land Lease Expires
N/A
Association Amenities
Assoc Maintains Landscape, Assoc Pet Rules, Controlled Access, Fitness Center, Greenbelt/Park, Guest Parking, Lake or Pond, Onsite Property Management, Other, Tennis Courts
Community Features
Golf Course within Development
Pool
Yes
Pool Description
Community, Gunite, Heated, In Ground, Safety Fence
Spa
Yes
Spa Description
Heated, In Ground
Year Built
1973
Levels
Top Level
View
City Lights, Golf Course, Lake, Mountains, Panoramic, Water
Interior Features
Bar, Crown Moldings, Elevator, High Ceilings (9 Feet+), Living Room Balcony, Open Floor Plan, Recessed Lighting, Track Lighting, Wet Bar
Flooring
Carpet, Hardwood, Laminate
Appliances
Cooktop - Gas, Microwave, Oven-Gas, Self Cleaning Oven
Patio Features
Covered, Wrap Around Porch
Laundry
Room
Fireplace
Yes
Heating Type
Fireplace, Forced Air, Natural Gas
Cooling Type
Air Conditioning, Central, Electric
Parking Spaces
2
Parking Type
Assigned, Attached, Community Garage, Garage Is Attached, Golf Cart, Parking for Guests, Subterranean, Unassigned
Courtesy of:
Sherry Cherlin /
Bennion Deville Homes
0 Island DR #702

