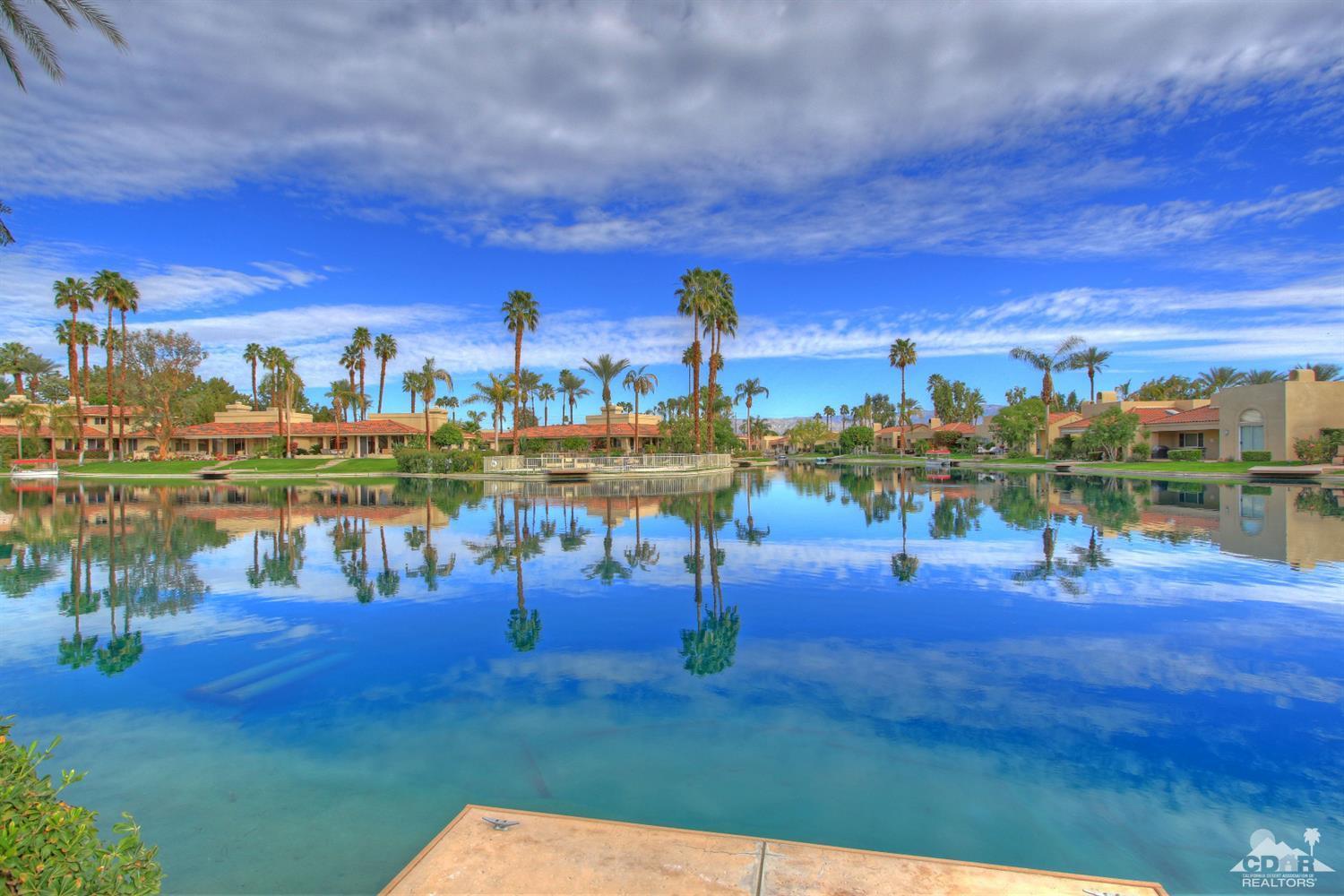217 Lake Shore Drive, Rancho Mirage, CA 92270
Lake Mirage Racquet Club (click for neighborhood info)
Contact me about this home
Sold
$315,000
Sold On 2017-12-15
Overview
MLS #
217005562DA
Listed on
2017-02-19
Status
Sold
Price
$337,500
Type
Residential
Subtype
Condominium
Size of home
1,888 sq ft
Beds / Baths
3 / 3.00
Size of lot
5,663 sq ft
Neighborhood
Lake Mirage Racquet Club
Location address
217 Lake Shore Drive
Rancho Mirage 92270
Rancho Mirage 92270
Video
Description
Outstanding value! Spacious, 3BR/3BA furnished condo w/open floor plan & marvelous lake & mountain views! Welcoming double door entry; oversized living room w/fireplace, bar & sliding door to patio; formal dining open to kitchen w/island & casual dining area + split BR plan for privacy. Luxurious master suite w/sliding door to patio, walk-in closet, 2 sinks, spa tub + walk-in shower. High vaulted & beamed ceilings; fans; neutral paint; large tile flooring laid on the diagonal; carpet only in 2 guest BRs; central atrium for natural light; inside laundry room w/cabinets & closet; attached & finished 2-car garage w/direct access into home. Roomy patio area boasts expansive lake & mountain vistas & is close to pool/spa & to clubhouse. Residents enjoy 26 acre lake for boating, tennis, racquetball, pickle ball, fitness center, billiards, card rm, meeting rm, 3-par pitch-n-putt golf, boat docks & more! Prime central location close to shopping, dining, movie theaters & Eisenhower hospital!
General Information
Original List Price
$339,000
Price Per Sq/Ft
$179
Furnished
Yes
HOA Fee
$705.00
Land Type
Fee
Land Lease Expires
N/A
Association Amenities
Assoc Maintains Landscape, Assoc Pet Rules, Billiard Room, Card Room, Clubhouse, Controlled Access, Fitness Center, Golf - Par 3, Greenbelt/Park, Guest Parking, Lake or Pond, Meeting Room, Onsite Property Management, Other, Paddle Tennis, Picnic Area, Racquet Ball, Tennis Courts
Pool
Yes
Pool Description
Community, Gunite, Heated, In Ground, Safety Fence
Spa
Yes
Spa Description
Community, Fenced, Gunite, Heated, In Ground
Year Built
1988
View
Lake, Mountains, Pool, Water
Interior Features
Bar, Beamed Ceiling(s), Cathedral-Vaulted Ceilings, High Ceilings (9 Feet+), Open Floor Plan, Recessed Lighting
Flooring
Carpet, Tile
Appliances
Cooktop - Electric, Microwave, Range Hood
Patio Features
Concrete Slab, Covered
Laundry
Room
Fireplace
Yes
Heating Type
Forced Air, Natural Gas
Cooling Type
Ceiling Fan, Central
Parking Spaces
2
Parking Type
Attached, Direct Entrance, Driveway, Garage Is Attached
Courtesy of:
Judy Zeigler and Associates /
Bennion Deville Homes
217 Lake Shore Drive

