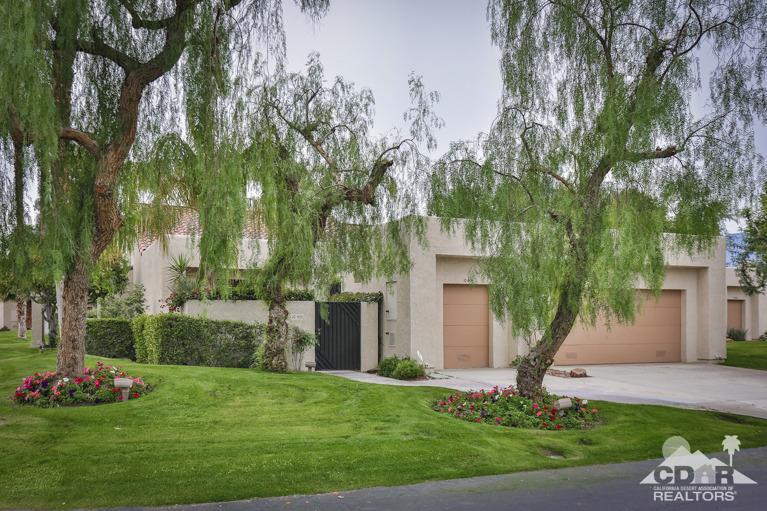10401 Sunningdale Drive, Rancho Mirage, CA 92270
Mission Hills Country Club (click for neighborhood info)
Contact me about this home
Sold
$335,000
Sold On 2017-06-30
Overview
MLS #
216036500DA
Listed on
2017-01-08
Status
Sold
Price
$339,000
Type
Residential Single-Family
Subtype
Single Family
Size of home
2,640 sq ft
Beds / Baths
3 / 3.00
Size of lot
9,148 sq ft
Neighborhood
Mission Hills Country Club
Location address
10401 Sunningdale Drive
Rancho Mirage 92270
Rancho Mirage 92270
Video
Description
JUST REDUCED! Turn-Key Furnished, 2640sf detached Condo on a sweeping corner lot. Gated front courtyard with water feature. Spacious, Open Floor Plan with high ceilings. 3 large Bedrooms & 3 full Baths with great separation to maximize comfort & privacy. The Master Bath has 2 separate closets and a relaxing jetted spa tub. Lovely updated Kitchen with newer cabinets, stainless appliances, solid surface counter tops & cozy Breakfast Nook. Huge Family Room with raised hearth gas Fireplace & Wet Bar including refrigerator/ice maker. Sleek and easy to maintain Tile and Laminate flooring throughout, along with plantation shutters. Expansive rear covered patio, with gas BBQ, and lovely Greenbelt, Golf and Mountain views. Two car garage + golf cart garage. Mission Hills Country Club boasts 3 private golf courses, 27 tennis courts, croquet courts, amazing clubhouse and world class fitness center. This is an ideal property for family and friends, and/or a great seasonal vacation rental.
General Information
School District
Palm Springs Unified
Original List Price
$349,000
Price Per Sq/Ft
$128
Furnished
Yes
HOA Fee
$600.52
Land Type
Lease
Land Lease Expires
N/A
Association Amenities
Assoc Pet Rules, Controlled Access, Fitness Center, Golf, Lake or Pond, Other Courts, Tennis Courts
Community Features
Community Mailbox, Golf Course within Development
Pool
Yes
Pool Description
Community, Heated, In Ground, Safety Fence
Spa
Yes
Spa Description
Community, Fenced, Heated, In Ground
Year Built
1987
Levels
One Level
View
Golf Course, Green Belt, Mountains
Interior Features
Cathedral-Vaulted Ceilings, High Ceilings (9 Feet+), Open Floor Plan, Recessed Lighting, Track Lighting, Wet Bar
Flooring
Laminate, Tile
Appliances
Cooktop - Gas, Microwave, Oven-Electric, Range, Range Hood
Patio Features
Covered
Laundry
Room
Fireplace
Yes
Heating Type
Central, Natural Gas
Cooling Type
Air Conditioning, Ceiling Fan, Central, Multi/Zone
Parking Spaces
3
Parking Type
Attached, Driveway, Garage Is Attached, Parking for Guests
Courtesy of:
Catherine Cripe /
Bennion Deville Homes
10401 Sunningdale Drive

