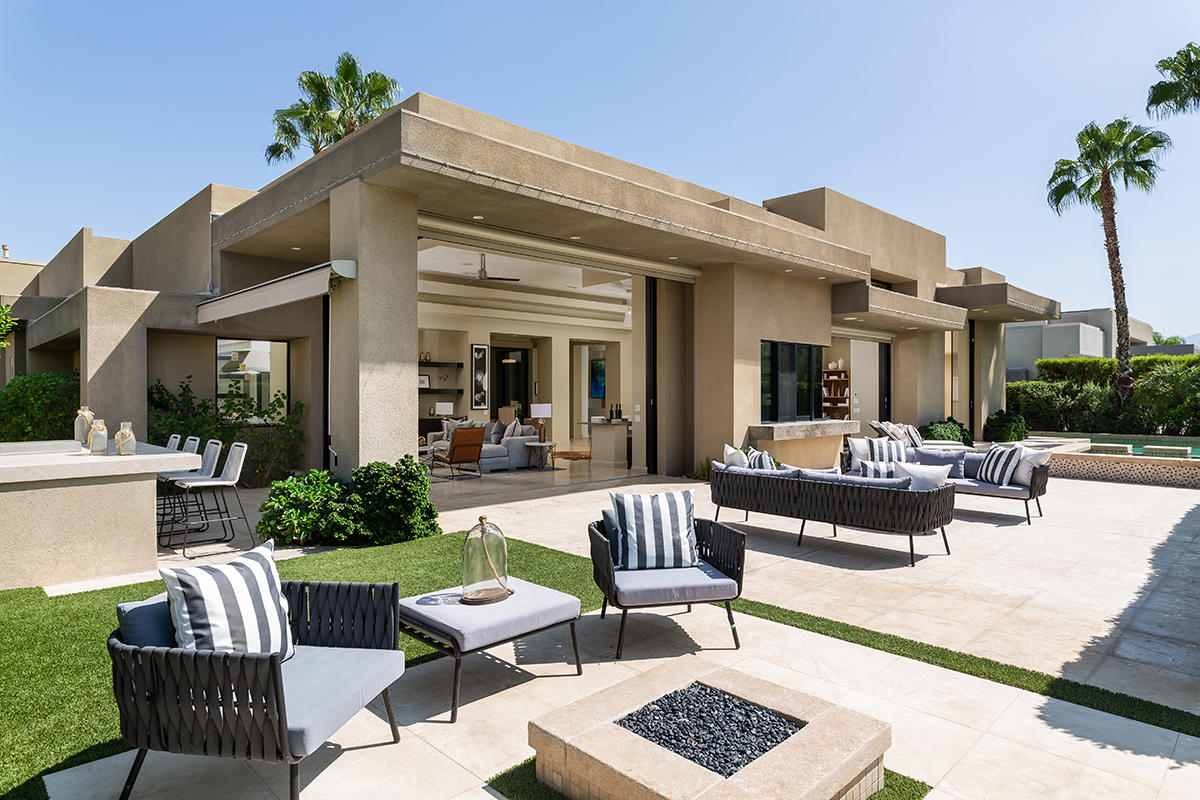68 Colonial Drive, Rancho Mirage, CA 92270
Mission Hills Country Club (click for neighborhood info)
Sold
$1,750,000
Sold On 2020-10-20
Overview
MLS #
219050139PS
Listed on
2020-09-23
Status
Sold
Price
$1,750,000
Type
Residential
Subtype
Single Family Residence
Size of home
4,441 sq ft
Beds / Baths
4 / 5.00
Size of lot
16,553 sq ft
Neighborhood
Mission Hills Country Club
Location address
68 Colonial Drive
Rancho Mirage 92270
Rancho Mirage 92270
Video
Description
This elegant home with picture-perfect views overlooks the 17th hole of the Pete Dye - Westin Golf Course and the San Jacinto mountain range. The newest of the Mission Hills Fairway Estate homes, this residence offers outstanding finishes, designer layout, and the ultimate in luxury desert living.The vaulted main living space is an open design with a formal living room, adjacent wet bar, dining room, and second living area. This connects to the gourmet kitchen and open casual dining space. Through the exceptional use of large format windows, floor-to-ceiling Fleetwood sliders, and walls of motorized, sliding glass pocket doors, the generous interior of this contemporary home effortlessly connects to the outdoors, from the entry courtyard with stone pillar water feature and entrance promenade to the travertine-tiled west patio with sparkling pool, fire pit and eat-in barbecue island. The primary bedroom features a private outdoor garden area.All four bedrooms have stunning en suite baths and the primary bedroom features two luxuriously spacious closets and a spa like bath. The casita (4th bedroom) is accessed from the front courtyard or front circular drive and is ideal as a guest suite or home office. Unseen, but certainly appreciated, is the 60-panel, owned solar system, efficient high-CRI LED lighting throughout with smart dimmer controls, and high-end speakers installed in most rooms and outside. Virtual tour link: https://my.matterport.com/show/?m=7aK3CGqU8g5&mls=1
General Information
Original List Price
$1,750,000
Price Per Sq/Ft
$394
Furnished
No
HOA Fee
$380.00
Land Type
Fee
Land Lease Expires
N/A
Association Amenities
Controlled Access, Guest Parking, Lake or Pond
Pool
Yes
Pool Description
In Ground, Private
Spa
Yes
Spa Description
In Ground, Private
Year Built
2008
View
Mountains, Panoramic
Interior Features
High Ceilings (9 Feet+), Open Floor Plan, Pre-wired for high speed Data, Recessed Lighting, Wet Bar
Flooring
Carpet, Travertine
Appliances
Built-In BBQ, Warmer Oven Drawer
Laundry
Room
Fireplace
Yes
Heating Type
Central, Forced Air, Heat Pump
Cooling Type
Air Conditioning, Central, Heat Pump(s)
Parking Spaces
3
Parking Type
Attached, Circular Driveway, Driveway, Garage Is Attached, Side By Side
Management Name
The Gaffney Group
Courtesy of:
Mark Gutkowski /
Bennion Deville Homes
68 Colonial Drive

