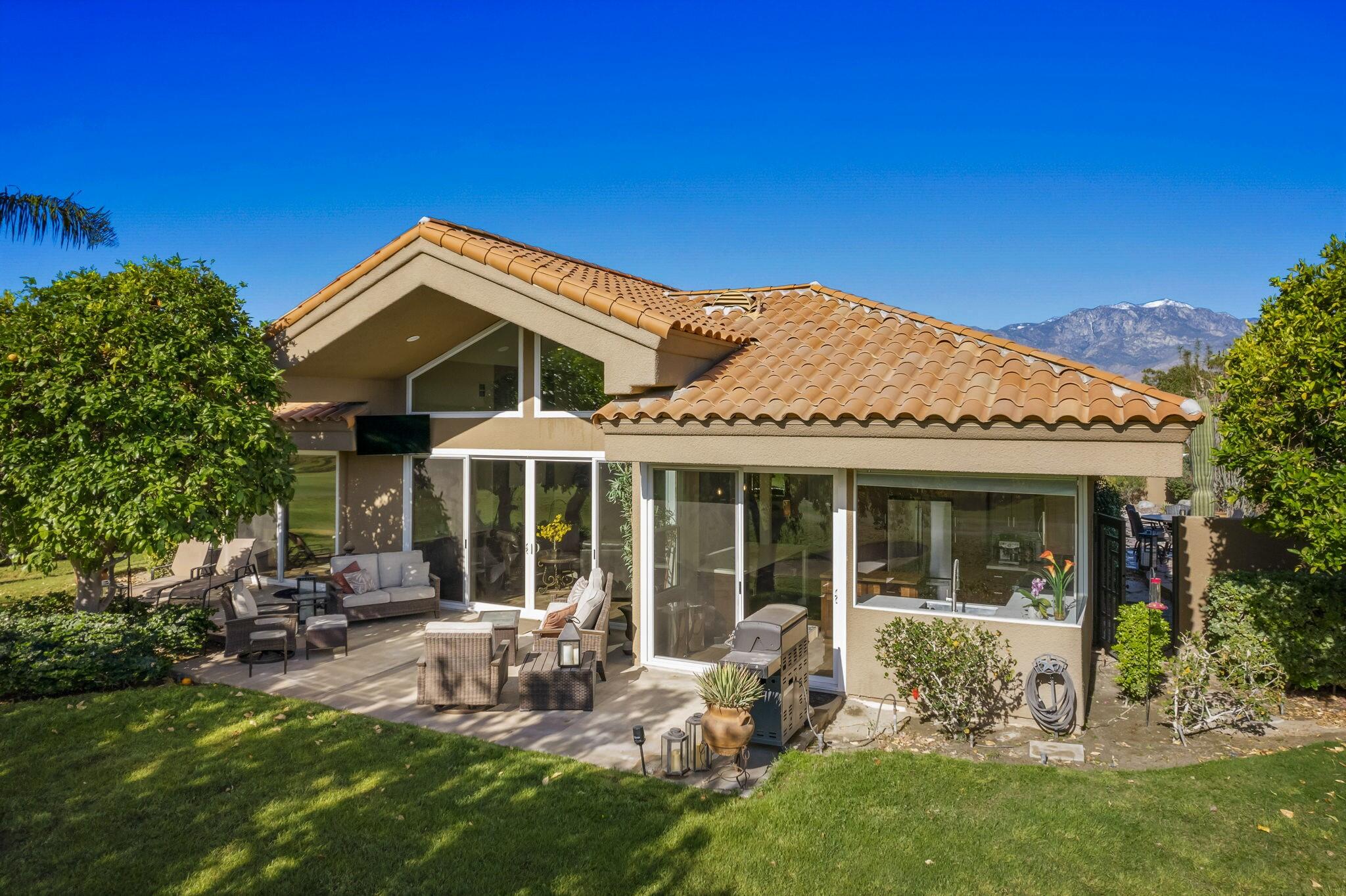33 Colonial Drive, Rancho Mirage, CA 92270
Mission Hills East - Deane Homes (click for neighborhood info)
Contact me about this home
Sold
$1,150,000
Sold On 2023-11-17
Overview
MLS #
219102676DA
Listed on
2023-11-08
Status
Sold
Price
$1,195,000
Type
Residential
Subtype
Condominium
Size of home
2,736 sq ft
Beds / Baths
4 / 4.00
Size of lot
7,405 sq ft
Neighborhood
Mission Hills East - Deane Homes
Location address
33 Colonial Drive
Rancho Mirage 92270
Rancho Mirage 92270
Description
Stunning free-standing Evergreen model located on FEE SIMPLE land within the coveted Mission Hills East community! Fully updated home with OWNED 35 panel solar system located on the Westin Resort's Pete Dye Golf Course. You are just a short walk / golf cart drive down to enjoy all that the resort has to offer! Residents may also join the Mission Hills Country Club, which features 3 Championship Golf Courses. Memberships available at MHCC include Golf, Social & Sports (Sports includes Tennis, Croquet, Bocce ball, Fitness & Spa). Stunning views of mountains in every direction. Updating/remodel just completed on entire home, including all four bathrooms, kitchen, wet bar (with 2 wine fridges), new garage doors / openers, flooring, interior paint... Too much to list! You will enjoy the guarded entry community with 4 community pools, excellent walking / cycling routes throughout the community. This large, free-standing home features a huge private courtyard perfect for entertaining. The east facing views over the 6th fairway provide unbelievable views over the course and indoor / outdoor entertaining space. The home was just upgraded with high-efficiency windows and sliders. The 3 huge ensuite bedrooms with exterior patio areas off each provide privacy for all, while the 4th bedroom is currently used as a large office/study. HOA covers all exterior maintenance, roofing, high-speed internet, expanded cable service, garbage, landscaping and water (outside courtyard)
General Information
Original List Price
$1,195,000
Price Per Sq/Ft
$437
Furnished
No
HOA Fee
$675.00
Land Type
Fee
Land Lease Expires
N/A
Association Amenities
Assoc Maintains Landscape, Controlled Access, Guest Parking, Onsite Property Management, Other
Community Features
Golf Course within Development
Pool
Yes
Pool Description
Community, In Ground
Spa
Yes
Spa Description
Community, In Ground
Year Built
1989
Levels
One
View
Golf Course, Mountains
Interior Features
Bar, Cathedral-Vaulted Ceilings, High Ceilings (9 Feet+), Recessed Lighting, Wet Bar
Flooring
Laminate
Appliances
Cooktop - Gas, Microwave, Oven-Gas, Range Hood
Patio Features
Concrete Slab, Covered
Laundry
Room
Fireplace
Yes
Heating Type
Central, Forced Air, Natural Gas
Cooling Type
Air Conditioning, Ceiling Fan, Central, Electric
Parking Spaces
6
Parking Type
Attached, Direct Entrance, Door Opener, Driveway, Garage Is Attached, Golf Cart, On street, Parking for Guests, Side By Side
Management Name
Albert Management
Courtesy of:
Keith Mcdonough /
Equity Union
33 Colonial Drive

