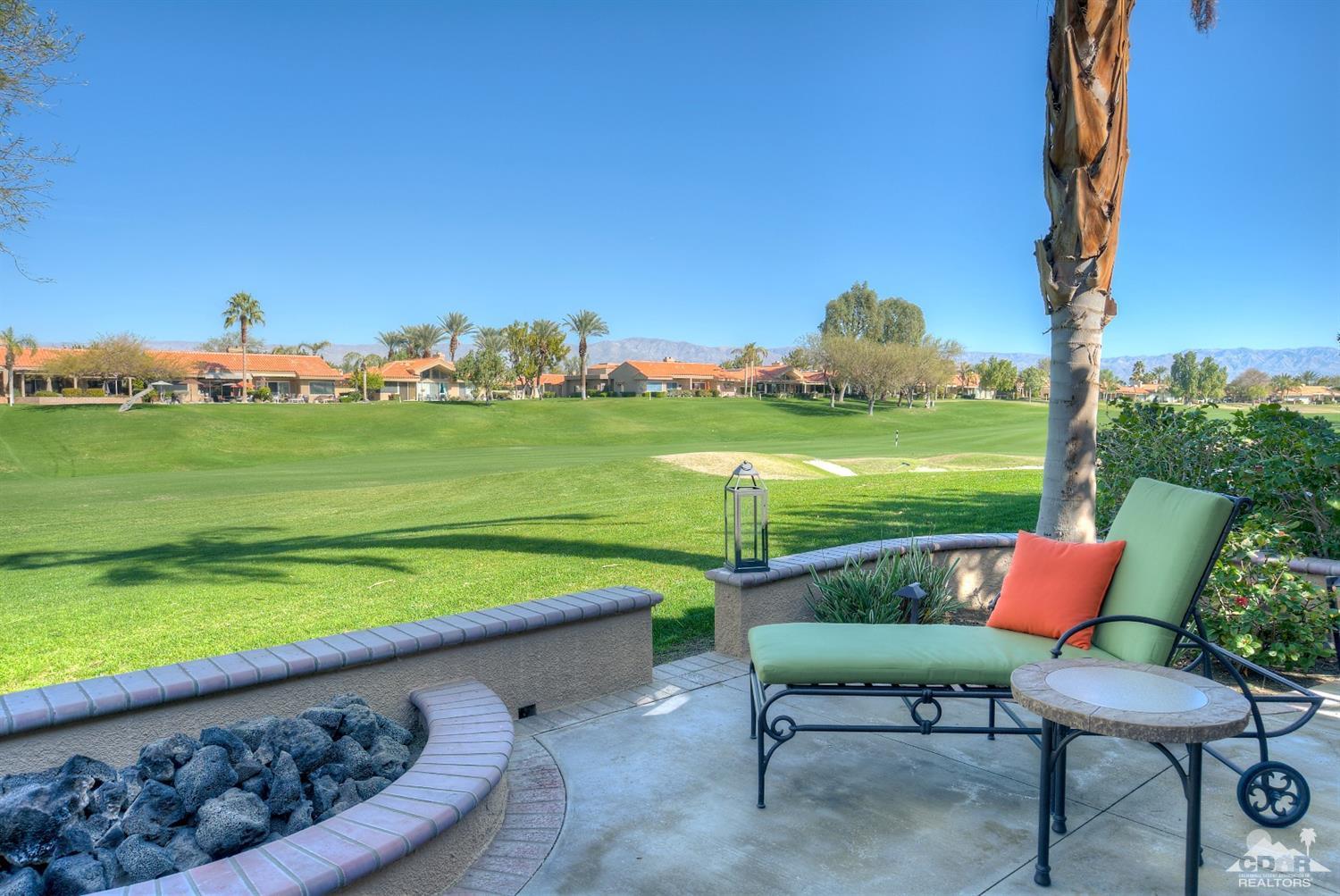40 Hilton Head Drive, Rancho Mirage, CA 92270
Mission Hills East - Deane Homes (click for neighborhood info)
Contact me about this home
Sold
$389,000
Sold On 2017-04-24
Overview
MLS #
217005174DA
Listed on
2017-02-13
Status
Sold
Price
$399,000
Type
Residential
Subtype
Condominium
Size of home
1,806 sq ft
Beds / Baths
3 / 2.00
Size of lot
6,970 sq ft
Neighborhood
Mission Hills East - Deane Homes
Location address
40 Hilton Head Drive
Rancho Mirage 92270
Rancho Mirage 92270
Video
Description
Enjoy Breathtaking Views from this designer renovated home in Mission Hills Country Club. This home features a beautifully landscaped gated courtyard and the popular floor plan offers 1,806sf with 3 bedrooms and 2 bathrooms. The luxurious kitchen has granite counters, custom cabinets, breakfast bar and stunning views through the oversized frameless windows. The Great Room offers endless enjoyment with high ceilings, wet bar, fireplace and direct access to the back entertainment patio. Plantation shutters, gorgeous tile work in showers, lighting fixtures, ceiling fans and upgraded flooring are just some of the new features the current owner has added to this move-in ready home. The rear patio maximizes mountain & golf views and is sure to provide many enjoyable desert nights around the built-in fire pit. There is also a 2-car + golf cart garage convenient for enjoying the country club or Westin Resort. This is the perfect package to start enjoying the country club lifestyle.
General Information
Original List Price
$399,000
Price Per Sq/Ft
$221
Furnished
No
HOA Fee
$492.00
Land Type
Fee
Land Lease Expires
N/A
Association Amenities
Controlled Access
Pool
Yes
Pool Description
Community, In Ground, Other
Spa
Yes
Spa Description
Community, Gunite
Year Built
1992
Levels
One
View
Golf Course, Mountains
Flooring
Carpet, Tile
Fireplace
Yes
Parking Spaces
3
Parking Type
Attached, Garage Is Attached
Courtesy of:
Bespoke Real Estate Group /
Bennion Deville Homes
40 Hilton Head Drive

