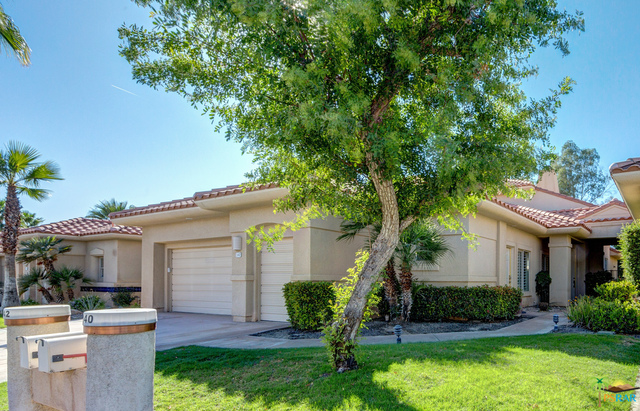142 KAVENISH DR, Rancho Mirage, CA 92270
Rancho Mirage Country Club (click for neighborhood info)
Sold
$720,000
Sold On 2021-04-23
Overview
MLS #
21-685404
Listed on
2021-01-26
Status
Sold
Price
$755,000
Type
Residential
Subtype
Townhouse
Size of home
3,219 sq ft
Beds / Baths
4 / 4.00
Size of lot
4,356 sq ft
Neighborhood
Rancho Mirage Country Club
Location address
142 KAVENISH DR
Rancho Mirage 92270
Rancho Mirage 92270
Description
One of the largest "free-standing" units in Rancho Mirage Country Club with an unobstructed mountain view . Flexible floor plan with 2 Master suites, each with walk-in closets and large adjoining baths. The main floor guest room, (casita) has a separate entrance, en-suite bath, and walk-in closet The large loft next to the upstairs Master suite is a perfect office or upstairs family room...present owner is using it as a fourth bedroom. The media room has a pull-down Murphy bed for those surprise guests. This amazing property is ready to move in and can be furnished, partially furnished, or unfurnished,(personal items and art excluded). The backyard with private pool and spa, fire-pit and outdoor entertainment area overlooks parklike grounds and west mountain views. The community is working to revive the golf course, presently with 10 holes at the perimeter grassy area, this is not a championship type course, but rather for practice and exercise at the present time. You will receive more information from the Homeowners Association upon acceptance of an offer. The automatic awning protects from the summertime afternoon sun. The double car garage (plus a golf cart garage) has a tiled floor and many built-in cabinets for storage. An appointment to show is required along with the PEAD form until further notice.
General Information
Original List Price
$755,000
Price Per Sq/Ft
$235
Furnished
Yes
HOA Fee
$675.00
Land Type
Fee
Land Lease Expires
N/A
Association Amenities
Assoc Maintains Landscape, Assoc Pet Rules, Gated Community Guard, Pool, Greenbelt/Park, Security, Spa, Tennis Courts
Community Features
Rv Access/Prkg
Pool
Yes
Pool Description
Heated with Gas, In Ground, Association Pool, Filtered, Heated, Private, Community
Spa
Yes
Spa Description
Private, Gunite, Heated, Heated with Gas, Community, Association Spa, In Ground
Year Built
1996
Levels
Two
View
Pool, Mountains, Green Belt, Trees/Woods
Interior Features
Block Walls, Detached/No Common Walls, Dry Bar, Cathedral-Vaulted Ceilings, High Ceilings (9 Feet+), Open Floor Plan, Two Story Ceilings
Flooring
Carpet, Tile, Ceramic Tile
Appliances
Cooktop - Gas, Double Oven, Gas Grill, Oven, Oven-Gas, Microwave
Patio Features
Awning, Patio Open
Laundry
Inside, Room
Fireplace
Yes
Heating Type
Forced Air, Central
Cooling Type
Air Conditioning, Central, Ceiling Fan, Electric
Parking Spaces
4
Parking Type
Attached, Direct Entrance, Garage - 2 Car, Garage Is Attached, Private Garage, Golf Cart, Side By Side, Door Opener, Driveway - Concrete
Management Name
Personalized Property Management
Management Phone
7603259500|244
Courtesy of:
Karen Tabbah /
HomeSmart Professionals
142 KAVENISH DR

