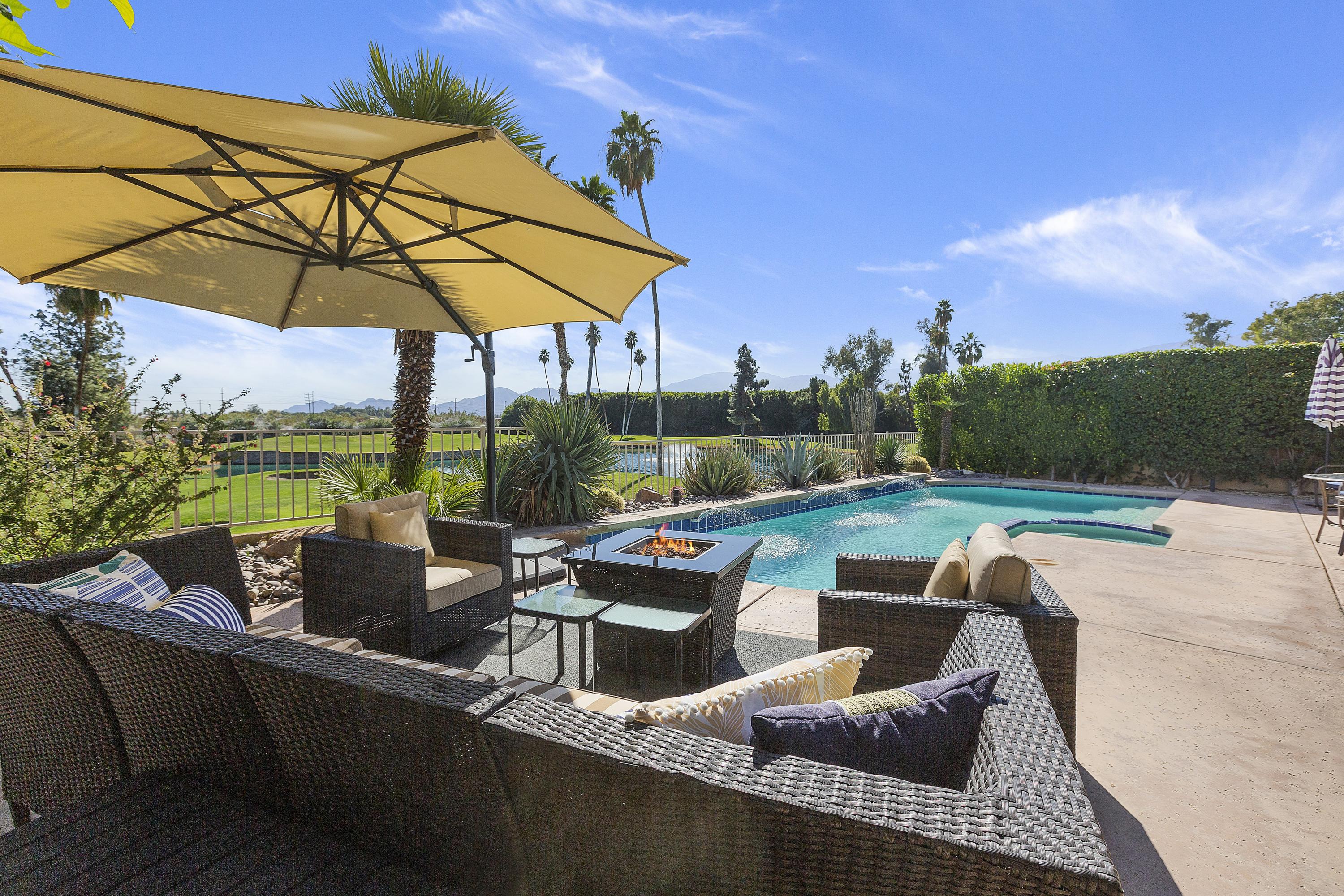189 E Kavenish Drive, Rancho Mirage, CA 92270
Rancho Mirage Country Club (click for neighborhood info)
Sold
$526,000
Sold On 2020-04-14
Overview
MLS #
219039386DA
Listed on
2020-02-13
Status
Sold
Price
$559,000
Type
Residential Condo/Co-Op
Subtype
Condominium
Size of home
2,136 sq ft
Beds / Baths
3 / 3.00
Size of lot
4,356 sq ft
Neighborhood
Rancho Mirage Country Club
Location address
189 E Kavenish Drive
Rancho Mirage 92270
Rancho Mirage 92270
Video
Description
Remodeled Elegance with Spectacular Views! This stunning 3BR/3BA floor plan features an expansive master suite, attached guest suite w/private entrance, gourmet kitchen w/island, 2 car + golf cart garage, and a private pool and spa. Recent upgrades include new stainless steel appliances, new air conditioning, new water heater, new whole-house water softening and filtration system, complete pool/spa restoration and much more! (see attached renovations list). The views are unparalleled and include greenbelt/future golf course, water and mountain vistas. HOA dues are a fantastic value too, covering exterior landscaping (except private patio/backyard), exterior building and roof maintenance, common area/building/earthquake insurance, common area maintenance, 24-hour guarded gate, basic and expanded cable TV and 4 heated pools/spas. Following recent challenges with its golf course, Rancho Mirage Country Club is being rejuvenated - approved plans include a renovated golf course and boutique hotel! Don't miss a fabulous opportunity to acquire this luxurious property before prices escalate (identical floor plans previously sold for as much as $950,000!).
General Information
Original List Price
$559,000
Price Per Sq/Ft
$262
Furnished
No
HOA Fee
$612.00
Land Type
Fee
Land Lease Expires
N/A
Association Amenities
Assoc Maintains Landscape, Assoc Pet Rules, Controlled Access, Greenbelt/Park, Guest Parking, Lake or Pond
Pool
Yes
Pool Description
Community, Fenced, Gunite, Heated, In Ground, Private, Salt/Saline
Spa
Yes
Spa Description
Gunite, Heated with Gas, In Ground, Private
Year Built
1997
Levels
One Level
View
Green Belt, Mountains, Water
Interior Features
High Ceilings (9 Feet+), Open Floor Plan, Recessed Lighting, Storage Space
Flooring
Ceramic Tile, Laminate
Appliances
Cooktop - Gas, Microwave, Oven-Gas
Patio Features
Awning, Concrete Slab, Enclosed
Laundry
Room
Fireplace
Yes
Heating Type
Fireplace, Forced Air, Natural Gas
Cooling Type
Ceiling Fan, Central
Parking Spaces
6
Parking Type
Attached, Door Opener, Driveway, Garage Is Attached, Golf Cart, Parking for Guests
Disability Access
No Interior Steps
Management Phone
760-328-2350
Courtesy of:
Jeffrey Wysard /
Jeffrey Wysard, Broker
189 E Kavenish Drive

