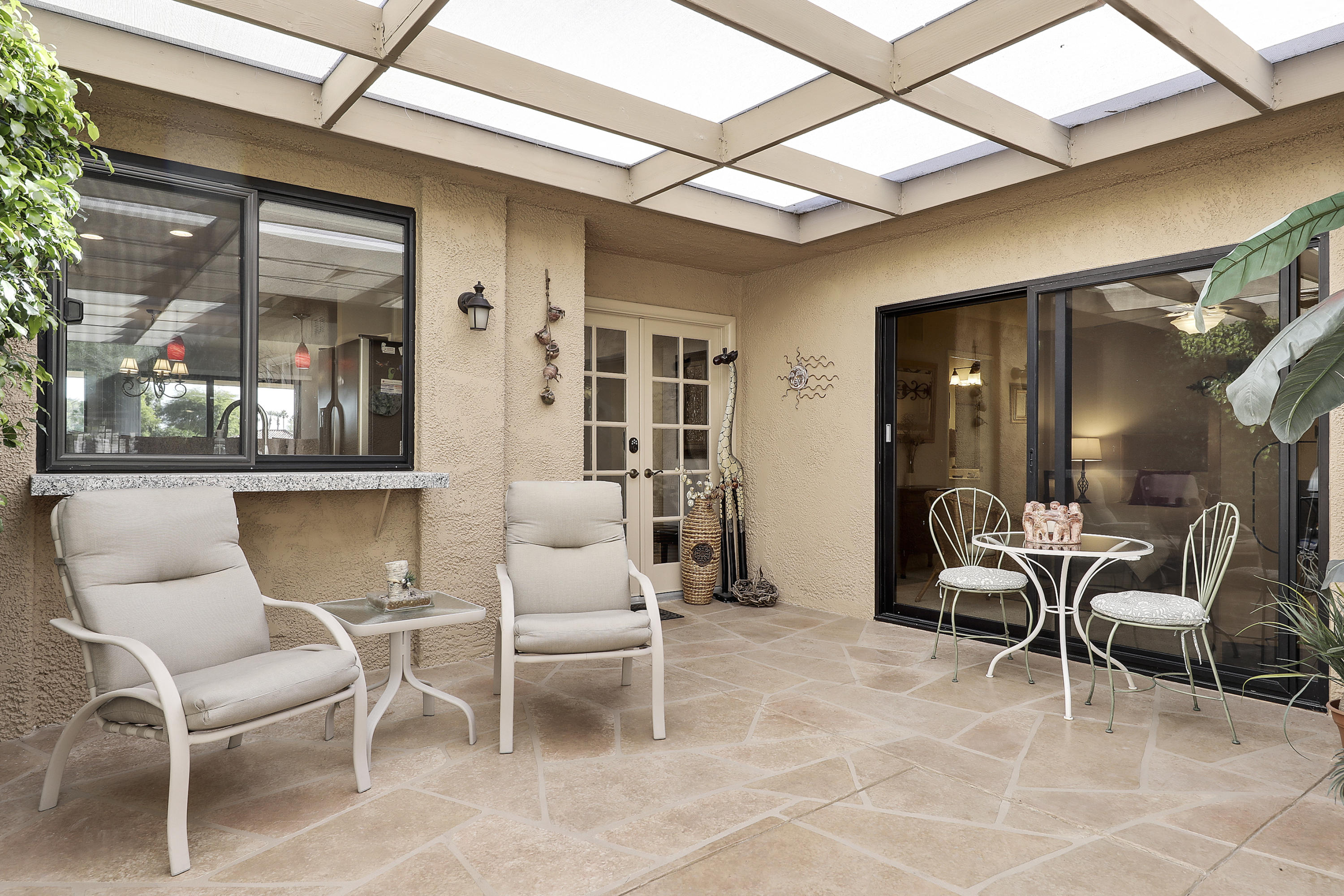87 La Cerra Drive, Rancho Mirage, CA 92270
Sunrise Country Club (click for neighborhood info)
Sold
$349,000
Sold On 2020-02-26
Overview
MLS #
219034836PS
Listed on
2019-12-03
Status
Sold
Price
$359,000
Type
Residential
Subtype
Condominium
Size of home
1,554 sq ft
Beds / Baths
2 / 2.00
Size of lot
2,178 sq ft
Neighborhood
Sunrise Country Club
Location address
87 La Cerra Drive
Rancho Mirage 92270
Rancho Mirage 92270
Description
One of the most sought after floor plans in Sunrise CC with amazing mountain and golf course views. This barely used Seville model which is only used partially during the year and shows it has East facing golf course and patio views. This Pristine home has an open and bright remodeled kitchen, with custom cabinets, breakfast bar, open views of back patio and the 4th fairway. Recessed lighting, textured walls, newer tile flooring and updated carpet throughout gives it a clean and stylish look and feel. Skylights in the family room brings in tons of natural light to the living area. Two spacious bedrooms, guest bedroom has large wall to wall closet with garden courtyard views. Large and bright master bedroom and bath, with updated walk in shower, master opens to peaceful and relaxing back patio to enjoy the morning and evening views. Vaulted ceilings in the living room, fairway and desert picturesque mountain views, this 2 bedroom 2 bath stylish designer home feels spacious and has a peaceful flow. Sunrise Country Club Community has 21 pools, golf, tennis, pickle-ball and a Fitness Center. Gorgeous one of a kind Seville Condo.
General Information
School District
Palm Springs Unified
Original List Price
$359,000
Price Per Sq/Ft
$231
Furnished
Yes
HOA Fee
$557.74
HOA Fee 2
$259.15
Land Type
Fee
Land Lease Expires
N/A
Association Amenities
Assoc Maintains Landscape, Assoc Pet Rules, Card Room, Clubhouse, Fitness Center, Golf, Onsite Property Management, Sport Court, Tennis Courts
Community Features
Golf Course within Development
Pool
Yes
Pool Description
Community, Exercise Pool, Fenced, Gunite, Heated, In Ground, Safety Fence
Spa
Yes
Spa Description
Community, Fenced, Gunite, Heated with Gas, In Ground
Year Built
1975
Levels
Ground Level
View
Golf Course, Mountains
Interior Features
Cathedral-Vaulted Ceilings, Open Floor Plan
Flooring
Carpet, Tile
Patio Features
Concrete Slab, Covered, Enclosed
Laundry
Garage
Fireplace
Yes
Heating Type
Central, Forced Air, Natural Gas
Cooling Type
Ceiling Fan, Central
Parking Spaces
4
Parking Type
Attached, Door Opener, Driveway, Garage Is Attached, Golf Cart
Disability Access
No Interior Steps
Courtesy of:
Encore Premier Group /
Bennion Deville Homes
87 La Cerra Drive

