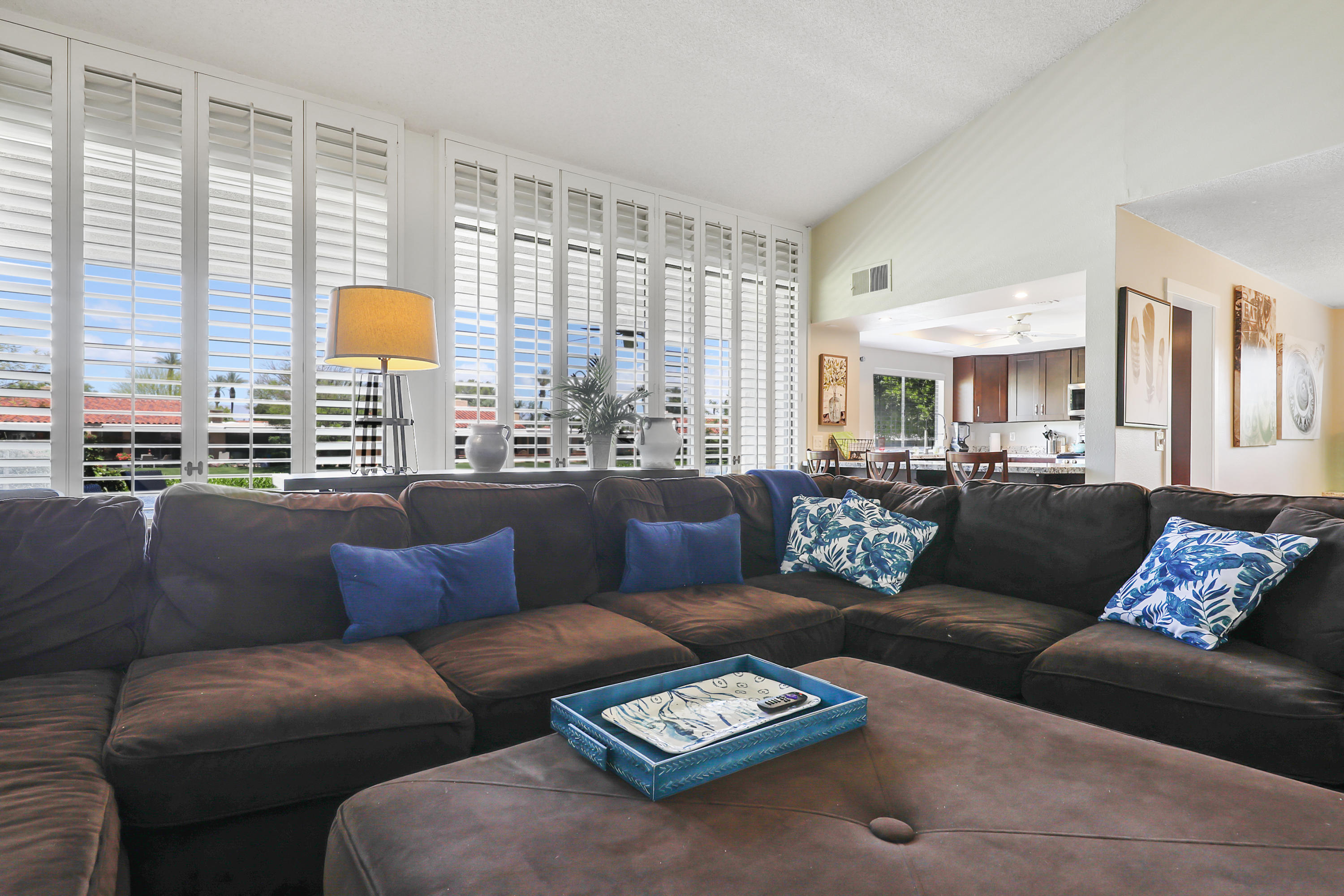89 Palma Drive, Rancho Mirage, CA 92270
Sunrise Country Club (click for neighborhood info)
Sold
$385,000
Sold On 2020-07-27
Overview
MLS #
219041778PS
Listed on
2020-04-09
Status
Sold
Price
$409,000
Type
Residential
Subtype
Condominium
Size of home
2,127 sq ft
Beds / Baths
3 / 2.00
Size of lot
2,614 sq ft
Neighborhood
Sunrise Country Club
Location address
89 Palma Drive
Rancho Mirage 92270
Rancho Mirage 92270
Video
Description
This beautifully remodeled Madrid unit located on Palma Lake has 3 bedrooms plus den/4th bedroom option for family and friends. Inside is a spacious foyer with wood finished walls and open-concept living room leading to an expansive and truly magnificent lake front view. The well-organized open kitchen features new top-rated LG appliances along with new cabinets with an additional kitchen bar with cabinets, and seating. All new cabinets and hardware in kitchen, bathrooms, dining area, bedroom and hallway. There are three newly carpeted bedrooms, California shutters throughout. Outdoor patio (lakeside) rebuilt with new limestone tile. Quiet location without the golfers driving by. A roomy double-car garage provides plenty of storage. Sunrise Country Club Residents have access to the Clubhouse which includes a Dining Room, Bar & Lounge and Grill. Amenities also include an 18 Hole Golf Course, Tennis, Pickle Ball and Fitness Center. Situated in the heart of Rancho Mirage close to Theaters, Shopping and Fine Dining.
General Information
Original List Price
$409,000
Price Per Sq/Ft
$192
Furnished
No
HOA Fee
$615.75
HOA Fee 2
$267.22
Land Type
Fee
Land Lease Expires
N/A
Association Amenities
Assoc Maintains Landscape, Card Room, Clubhouse, Fitness Center, Golf, Golf - Par 3, Greenbelt/Park, Lake or Pond, Onsite Property Management, Paddle Tennis, Sport Court, Tennis Courts
Community Features
Golf Course within Development
Pool
Yes
Pool Description
Community, Exercise Pool, Fenced, Gunite, Heated, In Ground
Spa
Yes
Spa Description
Community, Fenced, Gunite, Heated, Heated with Gas, Hot Tub, In Ground
Year Built
1975
View
Lake, Panoramic, Peek-A-Boo, Water
Interior Features
Cathedral-Vaulted Ceilings, Open Floor Plan, Recessed Lighting
Flooring
Carpet, Tile
Appliances
Microwave, Range
Patio Features
Brick, Concrete Slab, Covered
Laundry
Laundry Area
Fireplace
Yes
Heating Type
Central, Fireplace, Forced Air, Natural Gas
Cooling Type
Air Conditioning, Ceiling Fan, Central
Parking Spaces
6
Parking Type
Attached, Covered Parking, Door Opener, Driveway, Garage Is Attached
Courtesy of:
Encore Premier Group /
Bennion Deville Homes
89 Palma Drive

