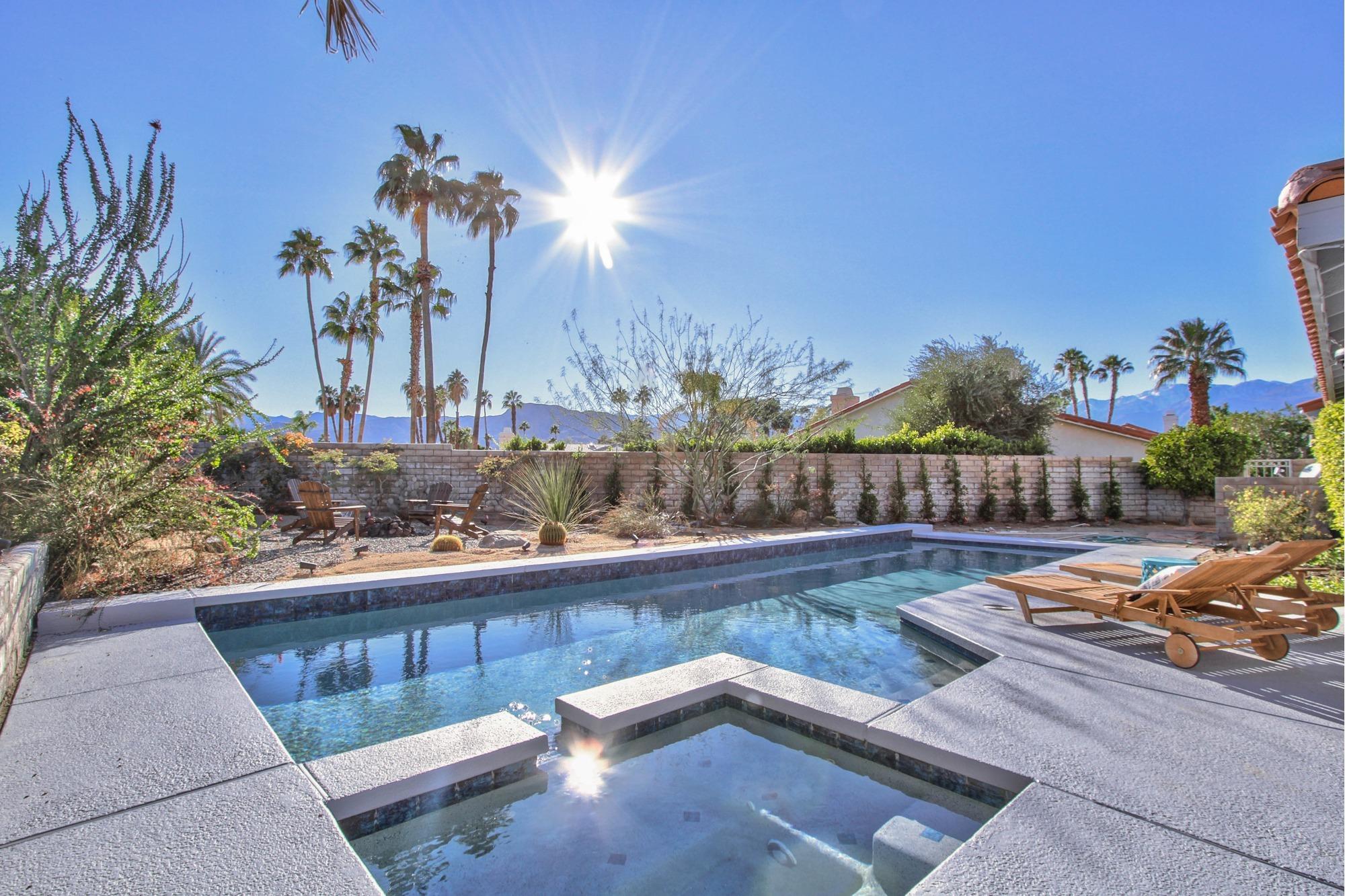9 Gleneagle Drive, Rancho Mirage, CA 92270
Cypress Estates (click for neighborhood info)
Sold
$832,000
Sold On 2020-05-18
Overview
MLS #
219036945PS
Listed on
2020-01-15
Status
Sold
Price
$859,000
Type
Residential Single-Family
Subtype
Single Family
Size of home
2,718 sq ft
Beds / Baths
3 / 4.00
Size of lot
13,939 sq ft
Neighborhood
Cypress Estates
Location address
9 Gleneagle Drive
Rancho Mirage 92270
Rancho Mirage 92270
Description
Stylish Turn Key Pool Home at End of Cul-de-Sac in desirable Tamarisk Estates. This highly upgraded & elegant home is situated on a premier 13,939 sq ft lot with beautiful south facing views of the palm trees & surrounding mountains. Contemporary upgrades appoint this spacious home. The chef's kitchen opens up to the living areas. Living room with fireplace has walls of glass that give abundant natural light. Separate family room with fireplace also makes for a great game room. Spacious master suite features a sitting area and lavish spa like bathroom. Two additional en site bedrooms have backyard access. The stylish powder room with polished rock wall is off the hallway. Along with the pool & spa, backyard has a large covered outdoor kitchen plus a fire pit. Additional yard has park like settings and great privacy. Home also has a state of the art security & camera system. Inside laundry room. Two car Garage. Call me today for an appointment to view.
General Information
Original List Price
$879,000
Price Per Sq/Ft
$316
Furnished
No
HOA Fee
$150.00
Land Type
Fee
Land Lease Expires
N/A
Association Amenities
Assoc Pet Rules
Pool
Yes
Pool Description
Gunite, Heated, In Ground, Lap Pool, Private, Tile
Spa
Yes
Spa Description
Heated with Gas, In Ground, Private
Year Built
1991
Levels
One Level
View
Mountains, Panoramic, Pool
Flooring
Tile
Appliances
Built-In BBQ, Cooktop - Gas, Oven-Gas, Range, Range Hood
Laundry
Room
Fireplace
Yes
Heating Type
Central, Forced Air, Natural Gas
Cooling Type
Air Conditioning, Ceiling Fan, Central
Parking Spaces
6
Parking Type
Detached, Door Opener, Driveway, Garage Is Detached, Oversized
Courtesy of:
David Emerson /
Windermere Homes and Estates
9 Gleneagle Drive

