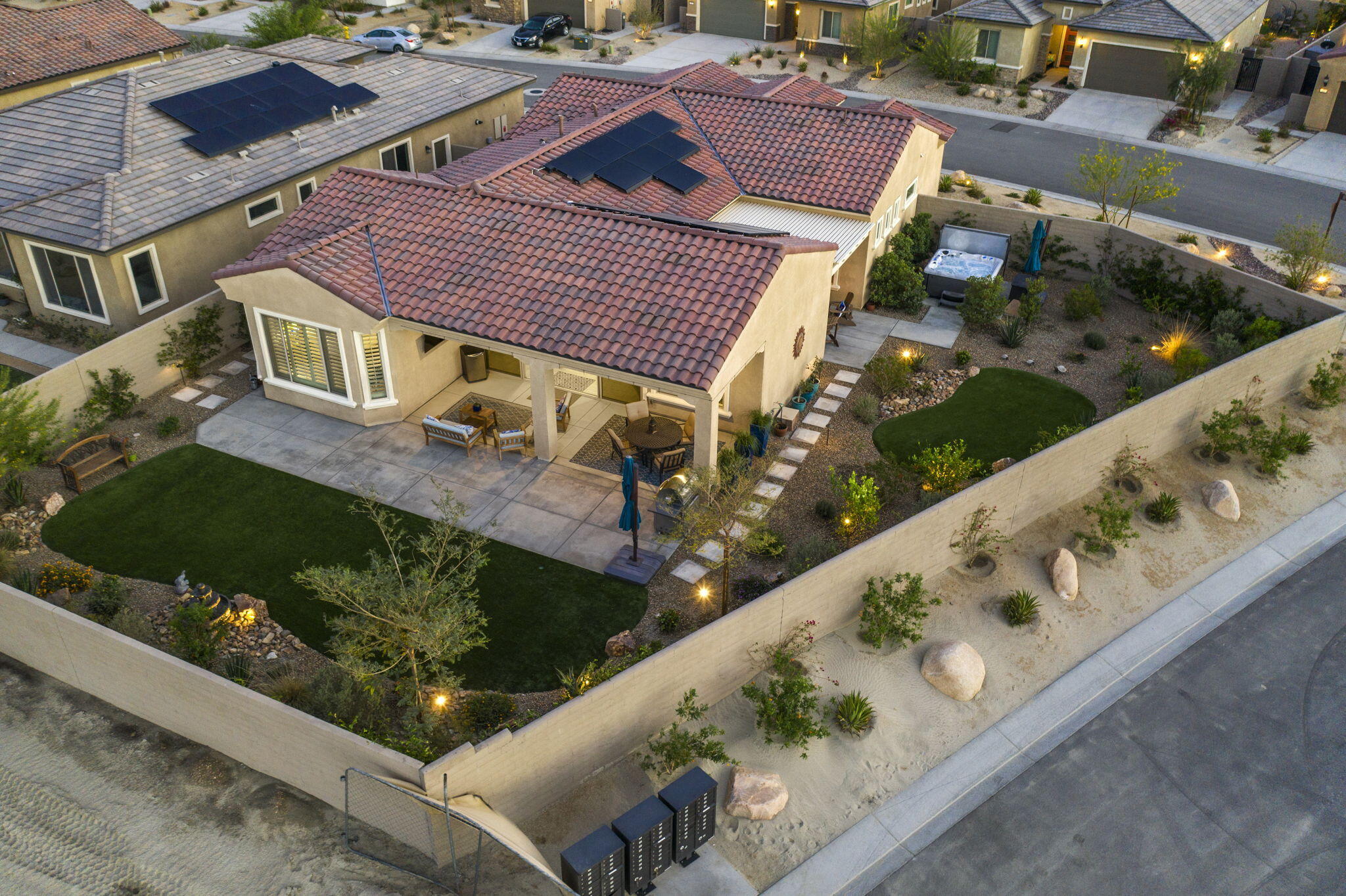12 Pinot Noir, Rancho Mirage, CA 92270
Del Webb Rancho Mirage (click for neighborhood info)
Contact me about this home
Sold
$715,000
Sold On 2021-05-28
Overview
MLS #
219060506DA
Listed on
2021-04-15
Status
Sold
Price
$719,000
Type
Residential
Subtype
Single Family Residence
Size of home
1,911 sq ft
Beds / Baths
2 / 2.00
Size of lot
10,912 sq ft
Neighborhood
Del Webb Rancho Mirage
Location address
12 Pinot Noir
Rancho Mirage 92270
Rancho Mirage 92270
Description
Your Haven awaits. It is rare that you find the perfect combination of newer construction and outdoor SPACE (10,912 sq ft) with views -- This one offers it all! The HAVEN is the perfect floor plan for lovers of LIGHT! With a center COURTYARD off the kitchen, it offers the perfect spot for morning coffee or afternoon cocktails. Inside you will find 2 beds/2 baths, bright OFFICE/DEN, a culinary kitchen complete with stainless steel appliances and farm sink. Gathering room opens up generously to the back patio through a multi-panel sliding glass door to create the perfect indoor/outdoor vibe -- perfect for watching golf on a relaxing Sunday afternoon. The custom landscape with lighting will captivate your senses as you bask in your relaxing hot tub under the stars. The owners suite will pamper you with the expanded bay-window extension. OWNED SOLAR and a tricked out hobbyist garage completes this lifestyle property. Del Webb Rancho Mirage is a 55+ Age-Qualified community. Don't miss it!
General Information
Original List Price
$719,000
Price Per Sq/Ft
$376
Furnished
No
HOA Fee
$337.00
Land Type
Fee
Land Lease Expires
N/A
Association Amenities
Assoc Maintains Landscape, Assoc Pet Rules, Banquet, Billiard Room, Bocce Ball Court, Card Room, Clubhouse, Controlled Access, Fire Pit, Fitness Center, Greenbelt/Park, Guest Parking, Hiking Trails, Lake or Pond, Meeting Room, Onsite Property Management, Other Courts, Rec Multipurpose Rm, Tennis Courts
Community Features
Community Mailbox
Pool
Yes
Spa
Yes
Spa Description
Above Ground, Community, Fiberglass, Gunite, Heated, Heated with Electricity, Heated with Gas, Hot Tub, In Ground, Private, Private Portable
Year Built
2018
View
Hills, Mountains
Interior Features
Built-Ins, High Ceilings (9 Feet+), Open Floor Plan, Pre-wired for high speed Data, Recessed Lighting
Flooring
Carpet, Tile
Appliances
Cooktop - Gas, Microwave, Oven-Electric, Range, Range Hood
Patio Features
Concrete Slab, Covered, Other - See Remarks
Laundry
Room
Fireplace
No
Heating Type
Central, Forced Air, Natural Gas
Cooling Type
Air Conditioning, Ceiling Fan, Central
Parking Spaces
4
Parking Type
Attached, Direct Entrance, Door Opener, Driveway, Garage Is Attached, Golf Cart, On street, Parking for Guests, Permit/Decal, Side By Side
Management Name
Seabreeze Property Mgmt
Management Phone
800-232-7517 x1
Courtesy of:
William Morgner /
HomeSmart
12 Pinot Noir

