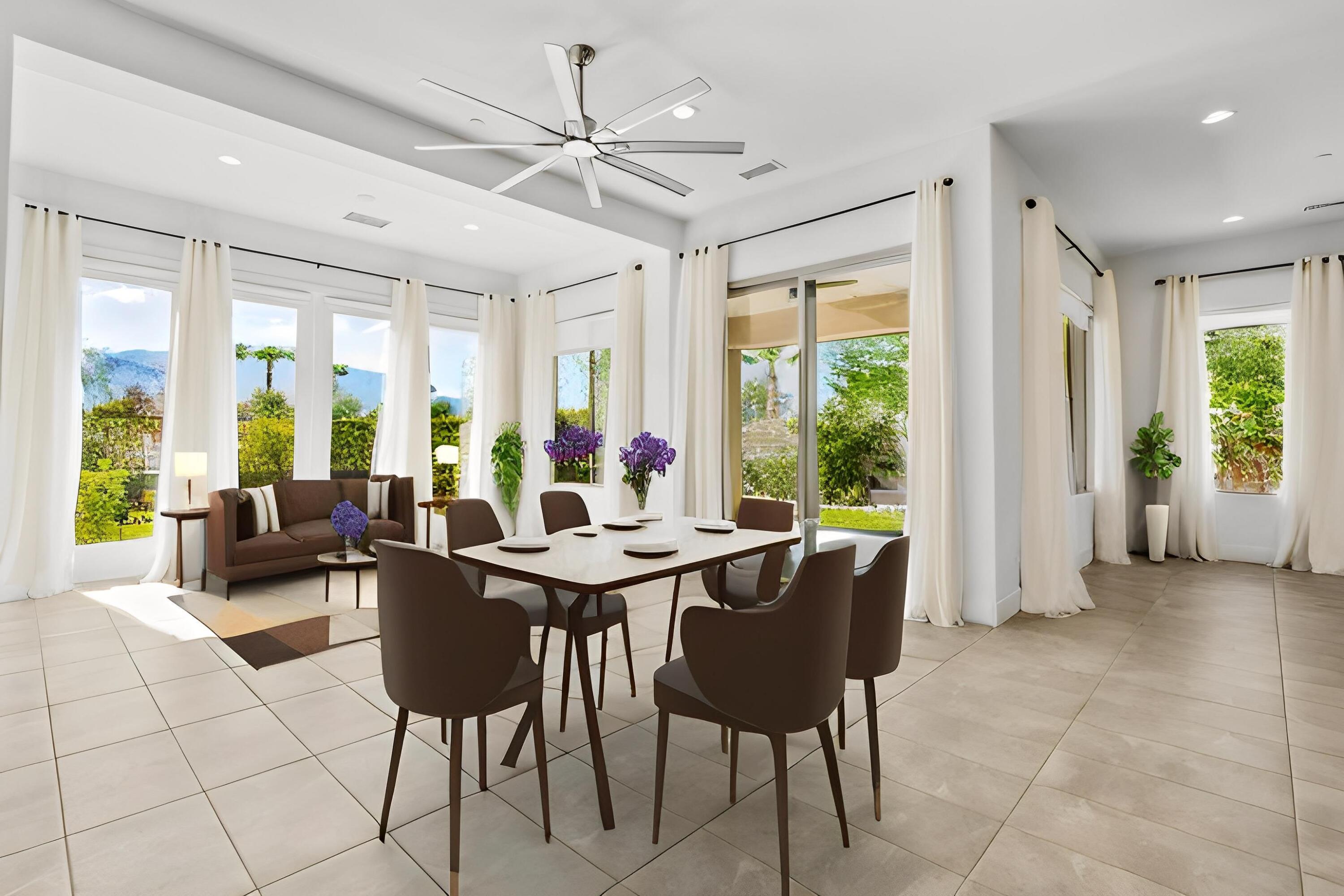36 Burgundy, Rancho Mirage, CA 92270
Del Webb Rancho Mirage (click for neighborhood info)
Contact me about this home
Sold
$879,000
Sold On 2024-02-13
Overview
MLS #
219099451DA
Listed on
2023-09-05
Status
Sold
Price
$879,000
Type
Residential
Subtype
Single Family Residence
Size of home
2,140 sq ft
Beds / Baths
3 / 2.00
Size of lot
6,808 sq ft
Neighborhood
Del Webb Rancho Mirage
Location address
36 Burgundy
Rancho Mirage 92270
Rancho Mirage 92270
Video
Description
NEW PRICE. Now $879K! This tastefully upgraded Preserve plan in Del Webb Rancho Mirage is sure to impress. Boasting 3 bedrooms, 2 bathrooms, and a spacious 2,140 square feet of living space, this home situated on a west-facing view lot also offers panoramic mountain views. This luxurious design includes a 42'' modern entry door and 12''x24'' porcelain tile flooring throughout with 5.5'' base moulding. The kitchen features 42'' Brelin white cabinets, LUX package, and maple white quartz counters with custom glass backsplash and KitchenAid appliances. There is also a sunroom and covered patio with motorized zipper shades for outdoor entertainment. Additional features in the main living area include a wet bar with a wine fridge and a floor outlet. The owners' suite includes the bay window option and a low-threshold shower with custom flooring. With an energy upgrade, soft water plumbing loop, and both owned and leased solar already installed, this home is the perfect combination of modern convenience and beauty! Don't miss out on your chance to call this magnificent property yours - schedule a viewing today!
General Information
Original List Price
$899,000
Price Per Sq/Ft
$411
Furnished
No
HOA Fee
$420.00
Land Type
Fee
Land Lease Expires
N/A
Association Amenities
Assoc Maintains Landscape, Assoc Pet Rules, Banquet, Billiard Room, Bocce Ball Court, Card Room, Clubhouse, Controlled Access, Fire Pit, Fitness Center, Greenbelt/Park, Guest Parking, Hiking Trails, Lake or Pond, Meeting Room, Onsite Property Management, Other, Other Courts, Picnic Area, Rec Multipurpose Rm, Tennis Courts
Community Features
Community Mailbox
Pool
Yes
Pool Description
Community, Exercise Pool, Fenced, Gunite, Heated, In Ground, Lap Pool, Other
Spa
Yes
Spa Description
Community, Gunite, Heated with Gas, In Ground
Year Built
2020
Levels
One
View
Mountains, Panoramic
Interior Features
Bar, Built-Ins, High Ceilings (9 Feet+), Open Floor Plan, Other, Pre-wired for high speed Data, Recessed Lighting, Storage Space
Flooring
Tile
Appliances
Convection Oven, Cooktop - Gas, Microwave, Oven-Electric, Range, Range Hood
Patio Features
Concrete Slab, Covered, Enclosed, Screened Patio
Laundry
Room
Fireplace
No
Heating Type
Central, Natural Gas
Cooling Type
Air Conditioning, Ceiling Fan, Central
Parking Spaces
5
Parking Type
Attached, Direct Entrance, Door Opener, Driveway, Garage Is Attached, Golf Cart, On street, Other, Parking for Guests, Permit/Decal, Side By Side
Disability Access
No Interior Steps, Roll-In Shower
Management Name
Seabreeze Property Management
Courtesy of:
William Morgner /
Equity Union
36 Burgundy

