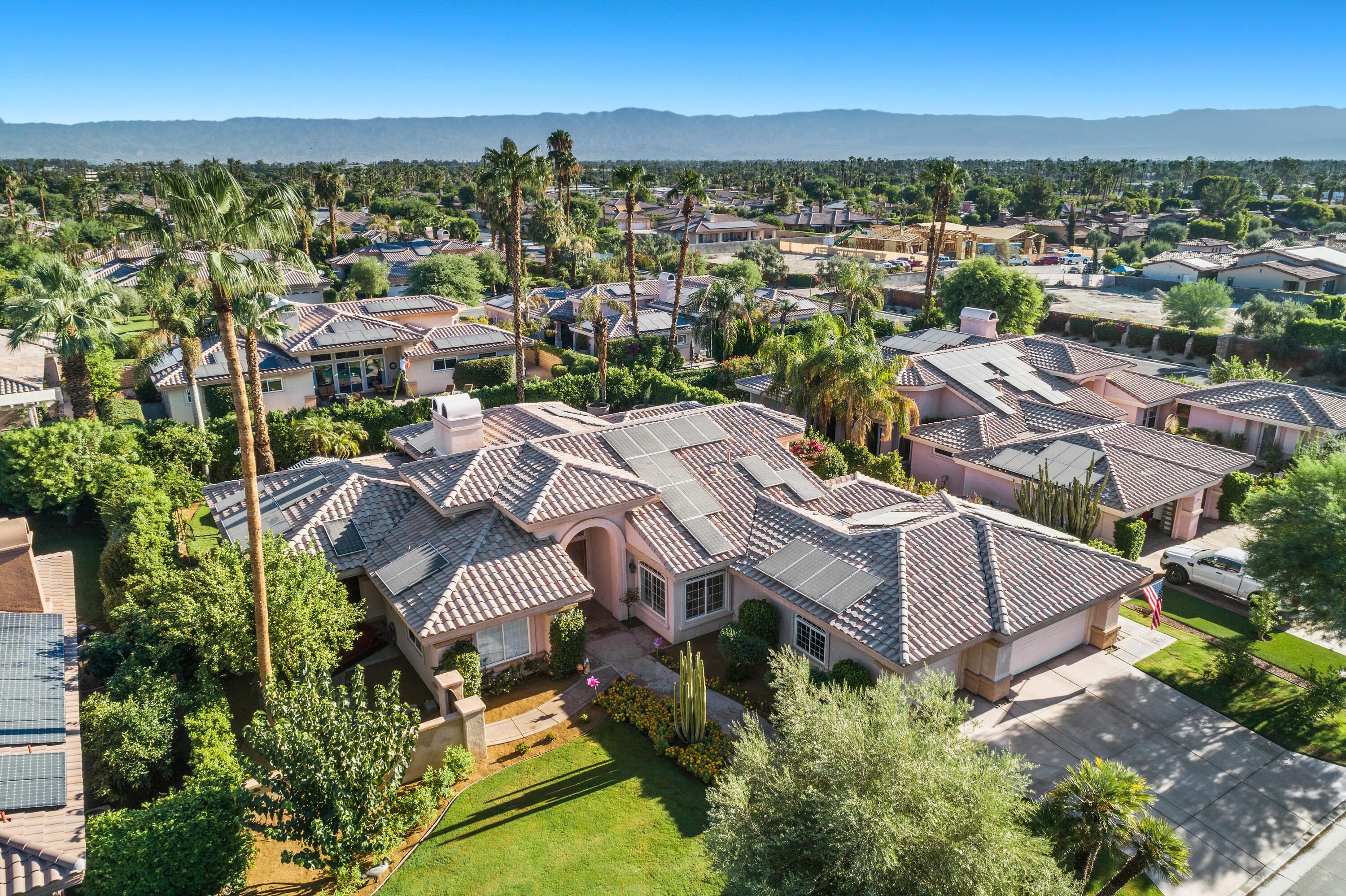10 Ivy League Circle, Rancho Mirage, CA 92270
Ivy League Estates (click for neighborhood info)
Contact me about this home
Sold
$1,300,000
Sold On 2024-01-05
Overview
MLS #
219099331DA
Listed on
2023-08-23
Status
Sold
Price
$1,399,000
Type
Residential
Subtype
Single Family Residence
Size of home
3,263 sq ft
Beds / Baths
5 / 4.00
Size of lot
14,375 sq ft
Neighborhood
Ivy League Estates
Location address
10 Ivy League Circle
Rancho Mirage 92270
Rancho Mirage 92270
Description
Relax in your gorgeous Tropical Paradise backyard! The pool and spa is framed and showcased by magnificent full-length floor to ceiling glass accordion pocket doors highlighting this beautiful Ivy League Estates home... bringing outdoor and indoor living together. The interior is contemporary designed with great attention to detail. The gorgeous oversized light stone flooring is a perfect reflection of this home. A spacious Great Room with its contemporary fireplace, 14 ft ceiling is very welcoming and ready for you to entertain. The large chef's kitchen features stunning custom quartz countertops, stainless steel Thermador appliances and walk-in pantry. Enjoy the beautiful mountain views while having your morning coffee at your breakfast table. The elegant formal dining room with its custom motorized window treatments and matching fixture is ready for intimate dining. The Master Suite includes a sitting area, fireplace and a spa-like master bath. You will also enjoy watching your favorite TV Shows in your very own contemporary Theatre/Media Room. The full 3-car garage has its own AC, plenty of storage, and a sub-zero refrigerator. The awesome location is close to shopping, dining, entertainment, Eisenhower Medical Center and all that Rancho Mirage has to offer.
General Information
Original List Price
$1,499,000
Price Per Sq/Ft
$429
Furnished
No
HOA Fee
$325.00
Land Type
Fee
Land Lease Expires
N/A
Association Amenities
Controlled Access
Pool
Yes
Pool Description
Gunite, Heated, In Ground, Private, Tile
Spa
Yes
Spa Description
Gunite, Heated, Heated with Gas, In Ground, Private
Year Built
2000
View
Mountains, Pool
Interior Features
Built-Ins, Cathedral-Vaulted Ceilings, Coffered Ceiling(s), Crown Moldings, High Ceilings (9 Feet+), Open Floor Plan, Recessed Lighting, Storage Space, Trey Ceiling(s)
Flooring
Stone Tile
Appliances
Cooktop - Gas, Microwave, Oven-Gas, Range, Range Hood
Patio Features
Concrete Slab
Laundry
Laundry Area, Room
Fireplace
Yes
Heating Type
Central, Fireplace, Forced Air, Natural Gas, Zoned
Cooling Type
Air Conditioning, Ceiling Fan, Central, Dual
Parking Spaces
9
Parking Type
Attached, Door Opener, Driveway, Garage Is Attached, Side By Side
Courtesy of:
The Downs Team /
Coldwell Banker Realty
10 Ivy League Circle

