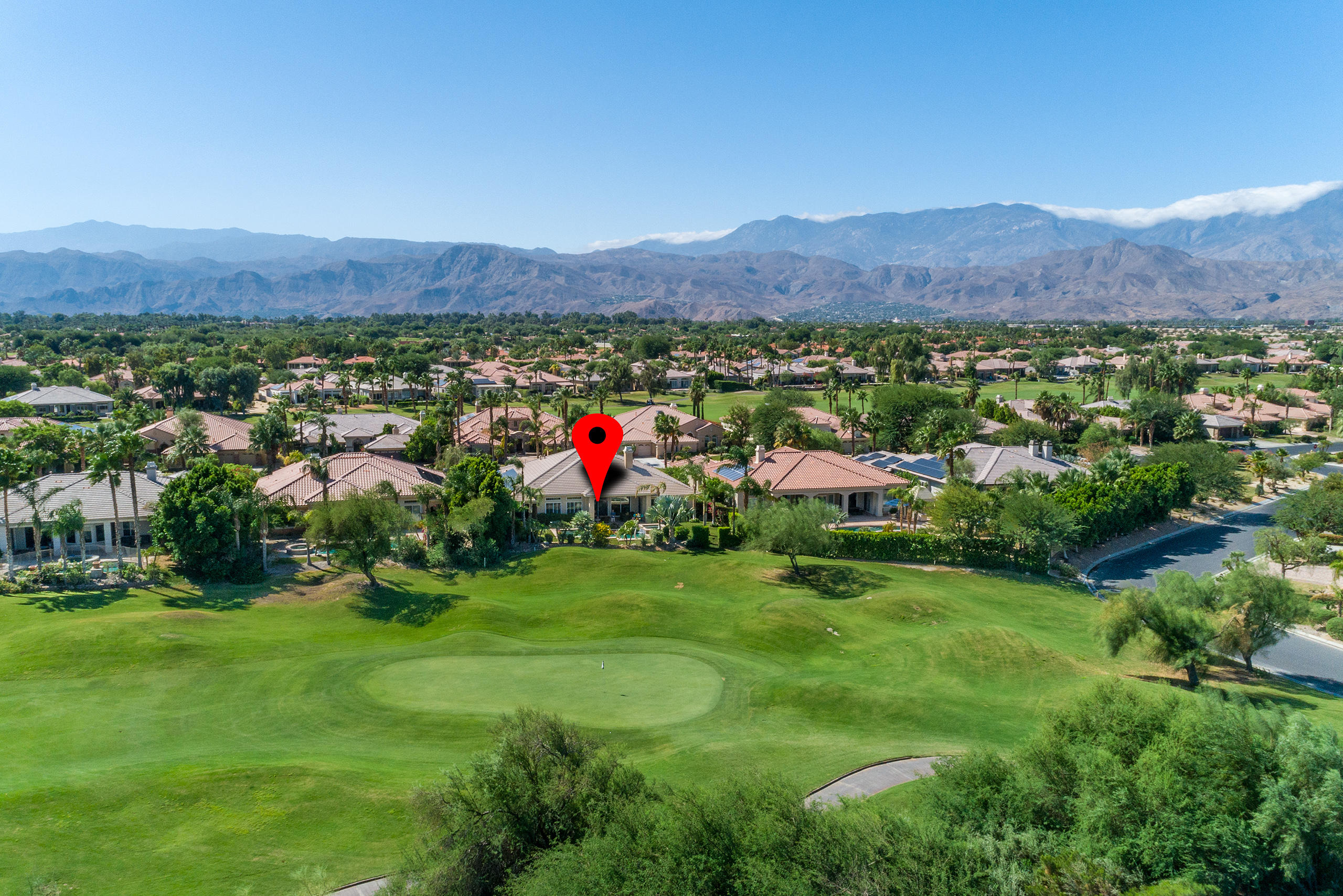37 Vista Encantada, Rancho Mirage, CA 92270
Mira Vista (click for neighborhood info)
Contact me about this home
Sold
$877,000
Sold On 2019-11-25
Overview
MLS #
219031280DA
Listed on
2019-10-03
Status
Sold
Price
$897,000
Type
Residential
Subtype
Single Family Residence
Size of home
3,856 sq ft
Beds / Baths
3 / 4.00
Size of lot
13,068 sq ft
Neighborhood
Mira Vista
Location address
37 Vista Encantada
Rancho Mirage 92270
Rancho Mirage 92270
Video
Description
This stunning Contemporary home features soaring ceilings, 60'' x 60'' scored concrete flooring and expansive walls for art. The Mendocino Grande plan is a perfect home for entertaining with open spaces flowing into each other. An architectural skylight above the large dining area floods the center of this home with sunlight. Adjacent is a wet-bar open to the living space with area for a perfectly positioned piano. The living area enjoys a stacked stone wall and rectangular gas fireplace with tall windows and sliders leading to a covered outdoor living room with misting system and views of the salt water pool/spa, very private yard and 1st Green. The cook's kitchen has loads of storage, high end appliances, a center island and overlooks the breakfast and Media areas. 3 en-suite Bedrooms + Office are nicely separated for privacy. The Main bedroom enjoys a large custom closet and sumptuous bath. A deep 3 car garage with 572 bottle wine cooler is serviced by 2 AC units. The Solar System is leased at $181.54 per month through SunPower and assignable. The pool-side metal & glass Andrew Carson Wind Sculpture is avail for sale outside Escrow Or goes with Seller.
General Information
Original List Price
$897,000
Price Per Sq/Ft
$233
Furnished
No
HOA Fee
$320.00
Land Type
Fee
Land Lease Expires
N/A
Association Amenities
Assoc Pet Rules, Barbecue, Controlled Access, Golf, Greenbelt/Park, Tennis Courts
Community Features
Community Mailbox, Golf Course within Development
Pool
Yes
Pool Description
Heated, In Ground, Private, Salt/Saline
Spa
Yes
Spa Description
Heated, Heated with Gas, In Ground, Private
Year Built
2003
Levels
One
View
Golf Course, Mountains, Pool, Trees/Woods
Interior Features
Bar, High Ceilings (9 Feet+), Open Floor Plan, Storage Space, Trey Ceiling(s), Wet Bar
Flooring
Carpet, Cement, Stained Concrete
Appliances
Built-In BBQ, Cooktop - Gas, Microwave, Oven-Gas, Range Hood, Self Cleaning Oven
Patio Features
Concrete Slab, Covered
Laundry
Room
Fireplace
Yes
Heating Type
Central, Forced Air, Natural Gas, Zoned
Cooling Type
Air Conditioning, Ceiling Fan, Central, Dual, Electric, Multi/Zone
Parking Spaces
6
Parking Type
Attached, Direct Entrance, Door Opener, Driveway, Garage Is Attached
Disability Access
Wheelchair Adaptable
Courtesy of:
Camille Pfeifer /
Bennion Deville Homes
37 Vista Encantada

