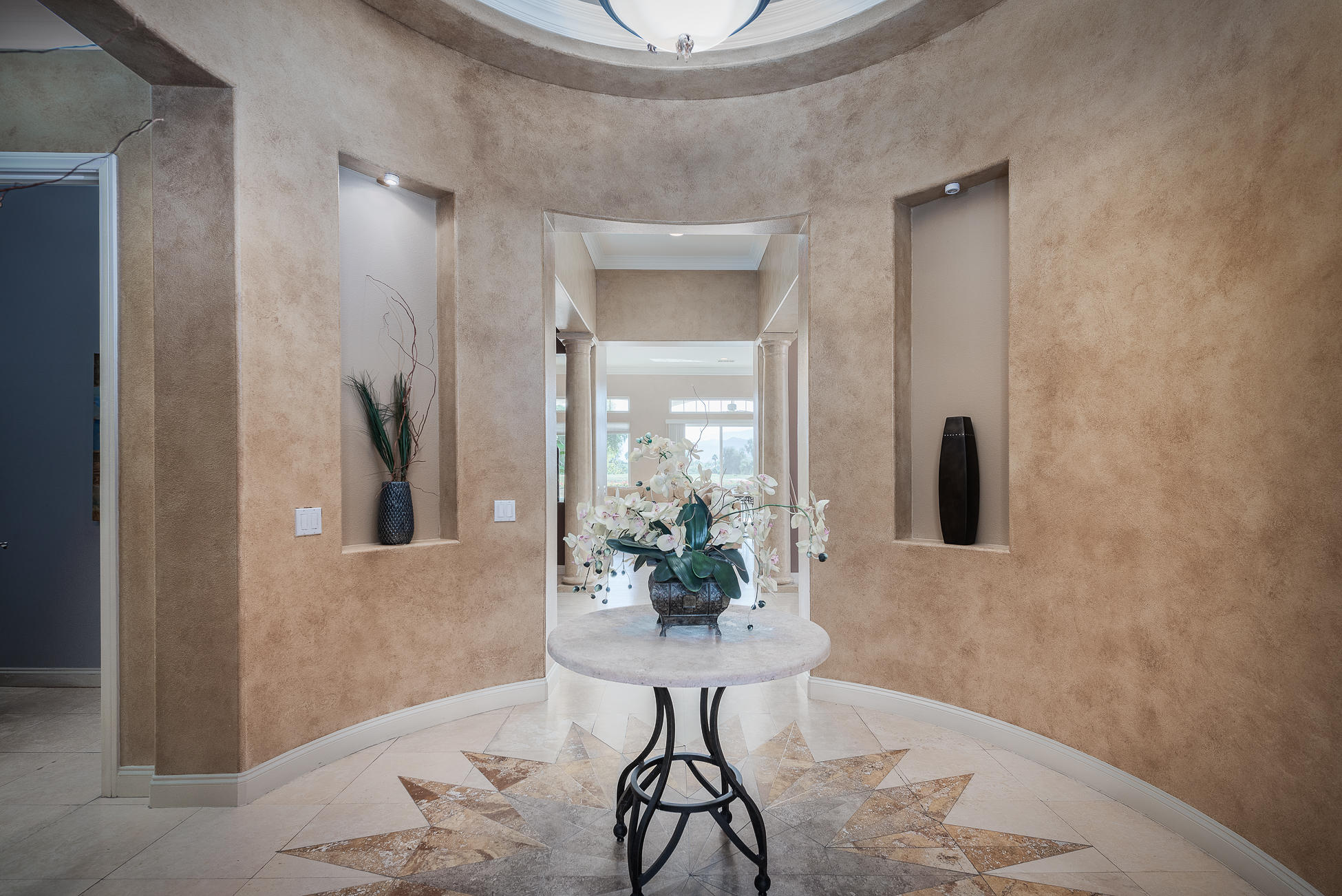71 Via Las Flores, Rancho Mirage, CA 92270
Mira Vista (click for neighborhood info)
Sold
$649,000
Sold On 2020-12-11
Overview
MLS #
219054031DA
Listed on
2020-12-04
Status
Sold
Price
$649,000
Type
Residential Single-Family
Subtype
Single Family
Size of home
2,724 sq ft
Beds / Baths
3 / 4.00
Size of lot
9,583 sq ft
Neighborhood
Mira Vista
Location address
71 Via Las Flores
Rancho Mirage 92270
Rancho Mirage 92270
Video
Description
Bright and cheery, this furnished 3BD/3.5BA, 2724 SF Sereno plan home lifts your spirits with multiple South-facing fairway, lake, and mountain views at the 14th tee box of the Gary Player Course. A formal entry opens the home with guest ensuite bedrooms at the front of the home, powder room then formal dining and separate den (currently a billiard room) off to each side as you enter the main living area. Easy to relax or entertain in the large great room that features a fireplace and wet bar next to the open kitchen with counter and casual seating - all of which get amazing views and lots of light. The home rests on a large pie-shaped lot with a huge side yard that would make a wonderful private patio with existing sliders coming off the den. The large primary bedroom also enjoys those amazing Southern views with slider access leading to the pool, spa, and patio. Adjacent to Mission Hills Country Club, Mira Vista affords residents lovely greenbelts, tennis, pickleball, heated pool and spa, 24 hour guard gate and roving patrol. This home is a must see! Furnished per seller's inventory list.
General Information
School District
Palm Springs Unified
Original List Price
$649,000
Price Per Sq/Ft
$238
Furnished
Yes
HOA Fee
$345.00
Land Type
Fee
Land Lease Expires
N/A
Association Amenities
Assoc Pet Rules, Barbecue, Guest Parking, Other, Tennis Courts
Community Features
Community Mailbox, Golf Course within Development
Pool
Yes
Pool Description
Community, In Ground, Private
Spa
Yes
Spa Description
Community, In Ground, Private
Year Built
2003
Levels
Ground Level
View
Golf Course, Lake, Mountains
Interior Features
High Ceilings (9 Feet+), Wet Bar
Flooring
Carpet, Travertine
Appliances
Cooktop - Gas, Microwave, Oven-Electric, Range
Patio Features
Concrete Slab
Laundry
Room
Fireplace
Yes
Heating Type
Forced Air, Natural Gas
Cooling Type
Central
Parking Spaces
4
Parking Type
Attached, Door Opener, Garage Is Attached
Management Name
Desert Resort Management
Management Phone
7603461161
Courtesy of:
Carol Ann Trentacosta /
Bennion Deville Homes
71 Via Las Flores

