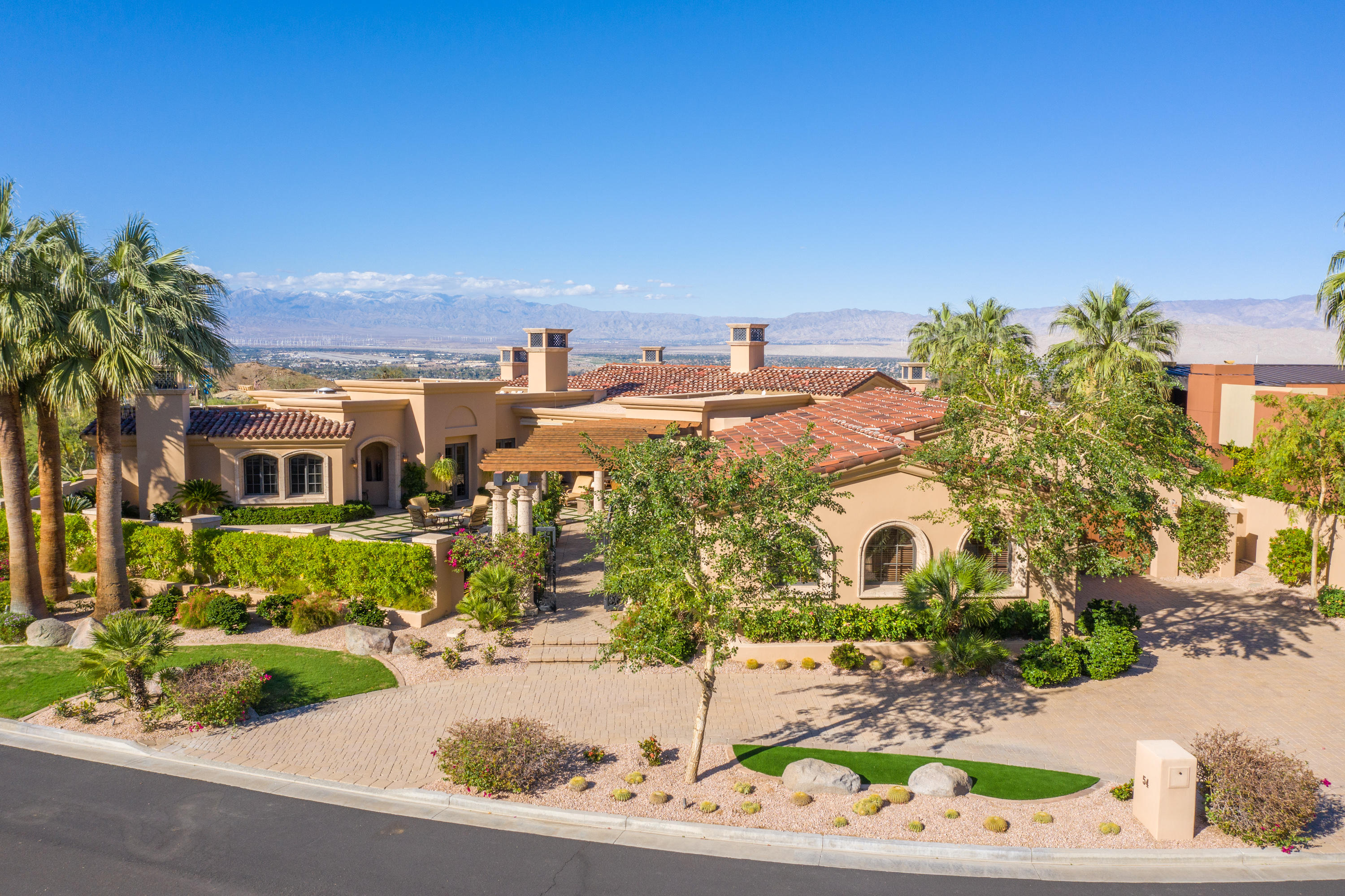54 Granite Ridge, Rancho Mirage, CA 92270
Mirada Estates (click for neighborhood info)
Sold
$3,650,000
Sold On 2021-03-11
Overview
MLS #
219052938DA
Listed on
2020-11-11
Status
Sold
Price
$3,850,000
Type
Residential
Subtype
Single Family Residence
Size of home
6,421 sq ft
Beds / Baths
4 / 6.00
Size of lot
33,106 sq ft
Neighborhood
Mirada Estates
Location address
54 Granite Ridge
Rancho Mirage 92270
Rancho Mirage 92270
Description
This incredible custom home offers dramatic down valley views, mountain views and ultimate privacy. Located on a corner lot in Mirada Estates, which is on the same hilltop as the world famous Ritz Carlton Hotel in Rancho Mirage. Built by respected developer Richard Pruter, PARR Development, offering the highest in quality construction, design & features. As you enter into the private courtyard, you will find a pool & spa enjoying the southern exposure & mountain views, offering the best in indoor/outdoor living. Once inside the home, massive disappearing walls of glass reveal covered outdoor living areas in both directions, with impressive down valley and mountain views across the Coachella Valley! The Grand Room features a fireplace and a sit down wet bar with a temperature controlled wine room. The gourmet kitchen includes a center island, top quality appliances, plus a butlers kitchen perfect for entertainment prep. The luxurious master suite offers views, a fireplace, his & hers baths & closets, a 2nd laundry and an exercise room. The Guest Casita is a suite with a sitting room and a kitchenette. A separate office with built-ins with double doors opening to the outside. There is a 3-car garage with air conditioning and plenty of storage space. This home is in perfect condition and move-in ready! Furnishings are included, with few exclusions. Homeowners enjoy amenities at the 5-Star Ritz Carlton Hotel.
General Information
Original List Price
$3,850,000
Price Per Sq/Ft
$600
Furnished
Yes
HOA Fee
$889.00
Land Type
Fee
Land Lease Expires
N/A
Association Amenities
Assoc Pet Rules, Controlled Access, Onsite Property Management
Pool
Yes
Pool Description
Gunite, Heated, In Ground, Private, Waterfall
Spa
Yes
Spa Description
Gunite, Heated with Gas, In Ground, Private
Year Built
2006
Levels
One
View
City Lights, Desert, Mountains, Panoramic, Pool, Valley
Interior Features
Beamed Ceiling(s), Built-Ins, Crown Moldings, High Ceilings (9 Feet+), Home Automation System, Open Floor Plan, Plaster Walls, Recessed Lighting, Wet Bar
Flooring
Carpet, Travertine
Appliances
Built-In BBQ, Microwave, Range, Range Hood
Patio Features
Awning, Concrete Slab, Covered
Laundry
Room
Fireplace
Yes
Heating Type
Central, Forced Air, Natural Gas
Cooling Type
Air Conditioning, Central
Parking Spaces
3
Parking Type
Attached, Circular Driveway, Direct Entrance, Door Opener, Driveway, Garage Is Attached
Disability Access
No Interior Steps
Courtesy of:
Bruce Blomgren /
Bennion Deville Homes
54 Granite Ridge

