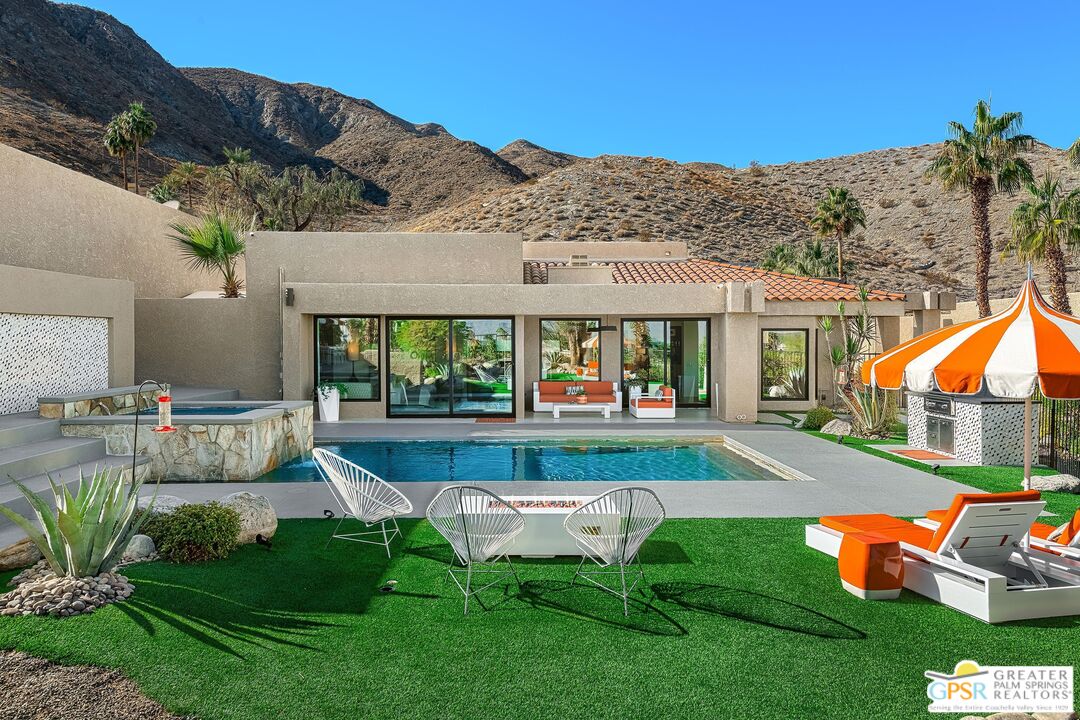30 Cresta Verde Dr, Rancho Mirage, CA 92270
Mirage Cove (click for neighborhood info)
Contact me about this home
Overview
MLS #
25-476381
Listed on
2025-01-07
Status
Active
Price
$2,199,000
Buyer Broker Compensation
2.5%
Type
Residential
Subtype
Single Family Residence
Size of home
3,051 sq ft
Beds / Baths
3 / 4.00
Size of lot
22,651 sq ft
Neighborhood
Mirage Cove
Location address
30 Cresta Verde Dr
Rancho Mirage 92270
Rancho Mirage 92270
Video
Description
Welcome to sublime living in Rancho Mirage. This idyllic mountainside retreat is advantageously situated in a private gated community of rarely available homes on a coveted lot that backs up to the mountain in Mirage Cove, offering spectacular elevated valley views in front, with awe-inspiring mountains all around you. Nestled onto nearly a half-acre in the mountain foothills, this home is meticulously remodeled and strikingly updated in 2024 offering over 3,000sf. This 3BR/3.5Ba home offers the epitome of exclusive, serene, luxe, desert-lifestyle living at its' best. Wake up to the magnificent valley/mountain vista from the primary suite and great room. The dual primary suite has been remodeled to feature jaw-dropping mountain views to the south. Beyond the new duo-pane windows and sliding glass doors that flood the home with natural light within, sunbathe in the poolside lanai/private terrace vignettes that surround the home, scan the terrain for Big Horns, or simply take in the sweeping views of the valley and mountains surrounding as far as the eye can see. Arrive home through the impressive portico leading to a motor court that welcomes family and guests leading to a formidable wall-size pivot glass entrance. Entertaining is sublime in the reimagined open Italian-style chef's kitchen featuring Miele, Wolf and Sub Zero appliances, induction range, with spacious quartz countertops throughout. Fire up the Lynx BBQ to casually entertain al fresco and relax by the fire-pit and/or Spa for an evening of cocktails and conversation. Retire to any of the bedroom suites, all featuring custom closets, knockout en-suite baths, and dazzling views for a beautiful evening, privacy, and quiet. Walk to the Big Horn Overlook Trail behind Rancho Mirage City Hall, to some of Rancho Mirage's finest restaurants, or simply enjoy the desert-scape views from your private backyard hiking trail. Tennis and Pickleball; the community has that too. Fully owned 9K Solar system features prominently among the long list of improvements including bespoke finishes, new mechanicals -including Bosch heat pumps, security system, new electrical, new plumbing, and so much more (list attached). This unique, rare opportunity in the heart of Rancho Mirage is certain to impress. Shown by appointment only.
General Information
School District
Palm Springs Unified
Original List Price
$2,395,000
Price Per Sq/Ft
$721
Furnished
No
HOA Fee
$585.00
Land Type
Fee
Land Lease Expires
N/A
Association Amenities
Assoc Maintains Landscape, Assoc Pet Rules, Guest Parking, Pickleball, Tennis Courts, Spa, Pool, Gated Community
Pool
Yes
Pool Description
Fenced, Heated, Heated with Gas, In Ground, Salt/Saline, Waterfall, Heated And Filtered, Filtered, Private
Spa
Yes
Spa Description
In Ground, Heated with Gas, Private
Year Built
1982
Levels
One
View
City Lights, Desert, Mountains, Panoramic, Skyline, Pool, Tree Top, Valley, City, Hills
Interior Features
Cathedral-Vaulted Ceilings, Detached/No Common Walls, High Ceilings (9 Feet+), Hot Tub, Pre-wired for high speed Data, Pre-wired for surround sound, Recessed Lighting, Storage Space
Flooring
Porcelain
Appliances
Built-In And Free Standing, Built-In Gas, Built-In Electric, Built-Ins, Convection Oven, Cooktop - Electric, Electric, Gas Grill, Gas/Electric Range, Microwave, Oven-Electric, Range Hood, Range, Self Cleaning Oven
Patio Features
Concrete Slab, Covered, Covered Porch, Deck(s), Patio Open, Porch - Rear, Porch - Front
Laundry
Laundry Area, Room
Fireplace
No
Heating Type
Central, Electric, Heat Pump, Hot Water Circulator, Natural Gas, Solar
Cooling Type
Air Conditioning, Dual, Central, Heat Pump(s), Multi/Zone, Ceiling Fan, Gas
Parking Spaces
1
Parking Type
Attached, Built-In Storage, Covered Parking, Side By Side, Private Garage, Garage - 2 Car, Garage Is Attached, Parking for Guests, Door Opener, Direct Entrance, Private
Disability Access
None
Courtesy of:
Gary Schwartz GRI /
Bennion Deville Homes
30 Cresta Verde Dr

