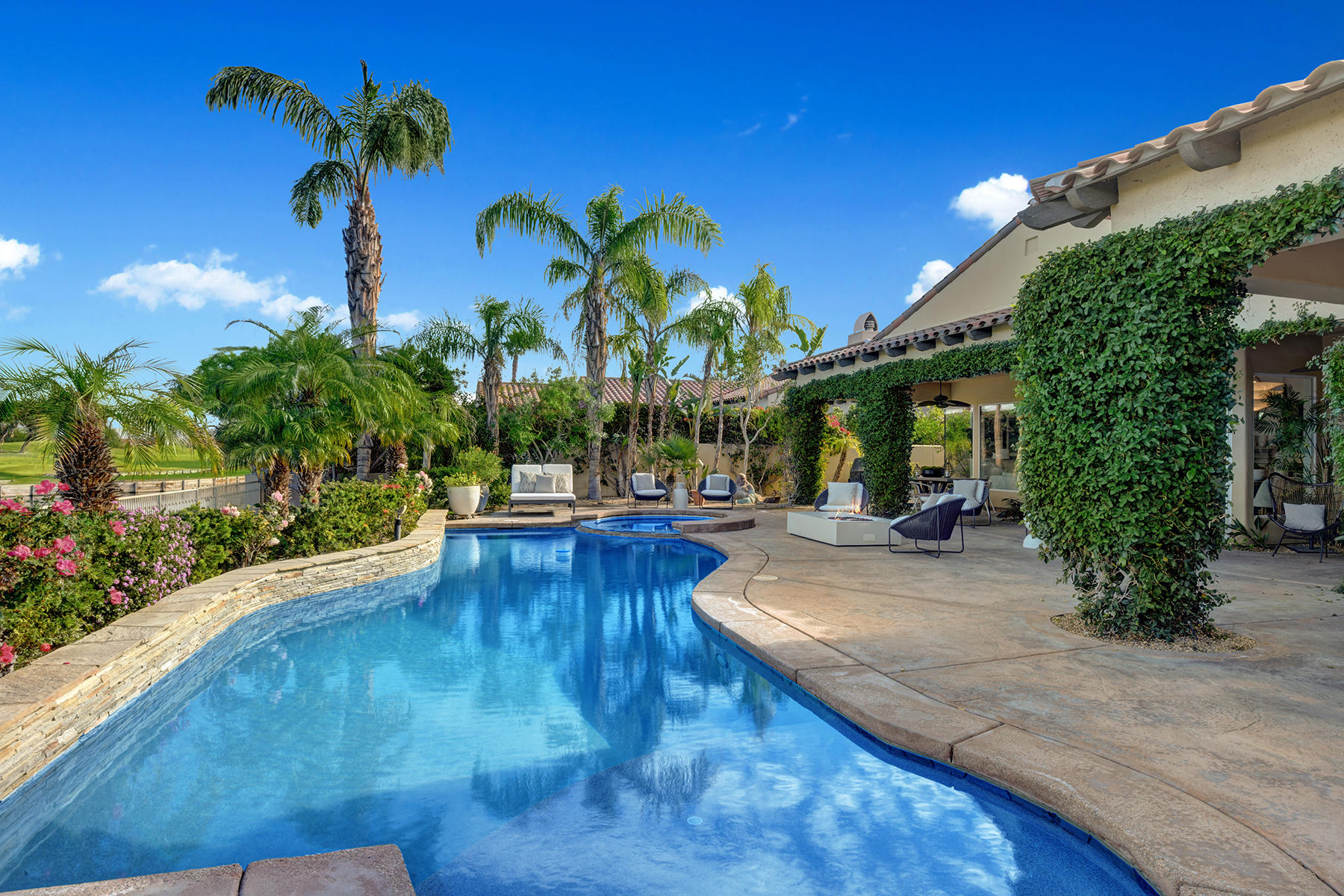124 Royal Saint Georges Way, Rancho Mirage, CA 92270
Mission Hills / Legacy Oakhurst (click for neighborhood info)
Sold
$1,150,000
Sold On 2021-03-01
Overview
MLS #
219055431DA
Listed on
2021-01-06
Status
Sold
Price
$1,150,000
Type
Residential
Subtype
Single Family Residence
Size of home
2,886 sq ft
Beds / Baths
4 / 5.00
Size of lot
15,246 sq ft
Neighborhood
Mission Hills / Legacy Oakhurst
Location address
124 Royal Saint Georges Way
Rancho Mirage 92270
Rancho Mirage 92270
Description
Pristine home in Mission Hills is a must see! This is a highly sought after open concept floorplan with high vaulted ceilings and stunning views of the Chocolate Mountains through walls of glass that flow through the entire great room making this the perfect space for casual entertaining and relaxation.The expansive veranda offers a resort style space to enjoy family and friends while overlooking the 13th fairway of the private Pete Dye Golf Course. This home features gorgeous travertine flooring that runs throughout, recessed lighting, a wet bar and a beautiful carved limestone fireplace adding warmth to the great room. Chefs kitchen offers granite counters and backsplash a breakfast bar, beautiful cabinetry and stainless-steel Kitchen Aide appliances. The master suite has gorgeous views and double doors to access the seating area around the outdoor fireplace. Well-appointed master bath features dual vanities, a large tub and walk-in closet with plenty of built-ins. Two guest bedrooms and a spacious casita have great separation with this floorplan adding even more privacy for guests. Very few homes available in this development, don't miss out, this one's a beauty!
General Information
Original List Price
$1,150,000
Price Per Sq/Ft
$398
Furnished
No
HOA Fee
$645.00
Land Type
Fee
Land Lease Expires
N/A
Association Amenities
Assoc Maintains Landscape, Controlled Access, Fitness Center, Lake or Pond
Community Features
Golf Course within Development
Pool
Yes
Pool Description
In Ground, Private
Spa
Yes
Spa Description
In Ground, Private
Year Built
2004
Levels
Ground Level
View
Desert, Golf Course, Hills, Lake, Pool, Water
Interior Features
Open Floor Plan, Wet Bar
Flooring
Travertine
Appliances
Microwave, Range
Laundry
Room
Fireplace
Yes
Heating Type
Central
Cooling Type
Ceiling Fan, Central
Parking Spaces
4
Parking Type
Attached, Door Opener, Garage Is Attached, Golf Cart
Courtesy of:
Corinne Zajac /
Bennion Deville Homes
124 Royal Saint Georges Way

