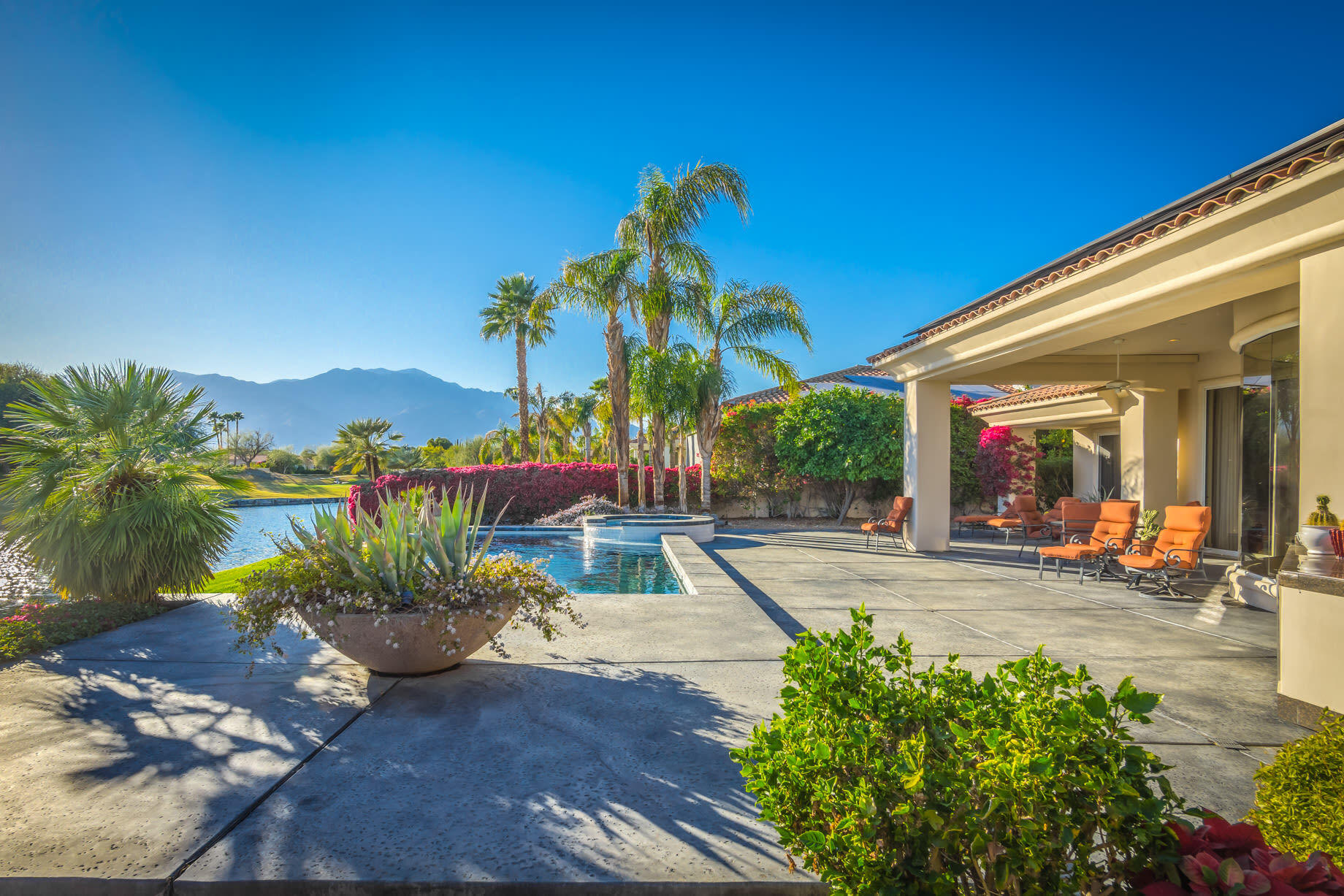238 Loch Lomond Road, Rancho Mirage, CA 92270
Mission Hills / Legacy Oakhurst (click for neighborhood info)
Sold
$1,679,000
Sold On 2021-03-26
Overview
MLS #
219058269PS
Listed on
2021-03-01
Status
Sold
Price
$1,325,000
Type
Residential Single-Family
Subtype
Single Family
Size of home
4,034 sq ft
Beds / Baths
4 / 5.00
Size of lot
16,553 sq ft
Neighborhood
Mission Hills / Legacy Oakhurst
Location address
238 Loch Lomond Road
Rancho Mirage 92270
Rancho Mirage 92270
Description
Beautiful 4 bedroom solar energy home with spectacular South and Western mountain views. Across the pond from the 14th hole of the Mission Hills Pete Dye course, one of the most private home sites available. Large patio for outdoor entertainment featuring built in gas grill with large serving counter and built in television cabinet to enjoy viewing while swimming against the infinity pool with jet stream system. Patio with electric solar shades.High ceilings, walls of glass, entertainment center and sliding doors in open family room and gourmet kitchen. Formal living room and dining room have double facing fireplace. Master bedroom suite has sliding door access to spa and pool, walk in closet, large bath with double sinks, large shower, soaking tub and water closet with toilet and bidet. Two en-suite guest rooms overlooking central patio.Extra large casita with refrigerator, sink kitchenette and private patio entrance for your guests. HOA includes Social/Fitness membership in Mission Hills Country Club plus 24 hour guard gated security and other amenities.Furniture available outside escrow. Shown by appointment only. No sign on property.
General Information
Original List Price
$1,325,000
Price Per Sq/Ft
$328
Furnished
No
HOA Fee
$645.00
Land Type
Fee
Land Lease Expires
N/A
Association Amenities
Assoc Pet Rules, Banquet, Card Room, Fitness Center, Greenbelt/Park, Guest Parking, Lake or Pond, Sport Court
Community Features
Golf Course within Development
Pool
Yes
Pool Description
Exercise Pool, Heated, In Ground, Negative Edge/Infinity Pool, Private, Salt/Saline, Waterfall
Spa
Yes
Spa Description
Fenced, Heated with Gas, In Ground, Private, Solar Heated Spa
Year Built
1999
Levels
Ground Level
View
Mountains, Panoramic, Pond, Trees/Woods
Interior Features
Crown Moldings, High Ceilings (9 Feet+), Open Floor Plan
Flooring
Carpet, Ceramic Tile, Stone Tile
Appliances
Built-In BBQ, Cooktop - Gas, Microwave, Oven-Gas, Range, Range Hood, Self Cleaning Oven
Patio Features
Awning, Concrete Slab
Laundry
Room
Fireplace
Yes
Heating Type
Central, Forced Air, Natural Gas
Cooling Type
Air Conditioning, Ceiling Fan, Central
Parking Spaces
4
Parking Type
Attached, Door Opener, Driveway, Garage Is Attached
Courtesy of:
Paul Pedrazas /
HomeSmart Professionals
238 Loch Lomond Road

