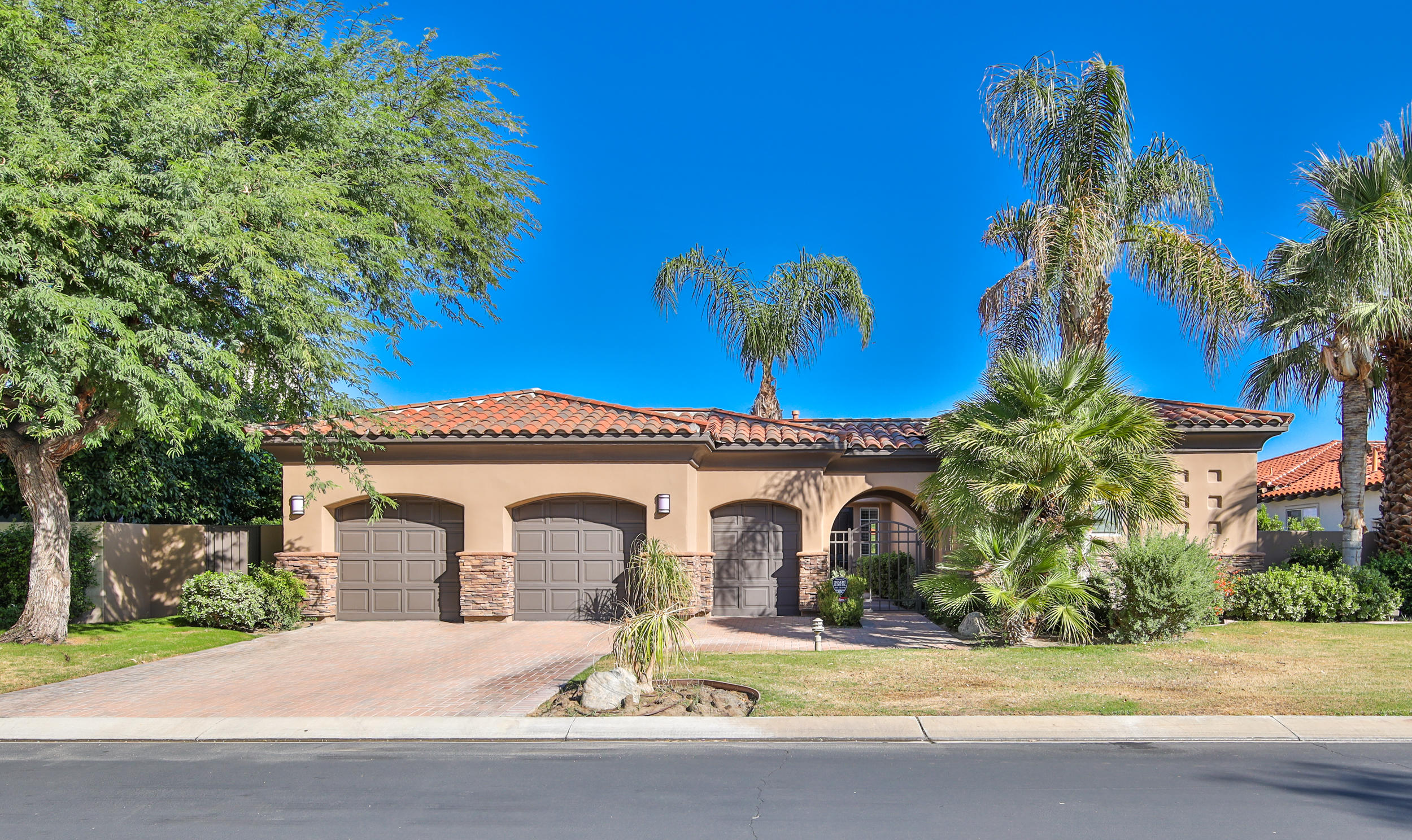360 Loch Lomond Road, Rancho Mirage, CA 92270
Mission Hills / Legacy Oakhurst (click for neighborhood info)
Contact me about this home
Sold
$820,000
Sold On 2020-01-02
Overview
MLS #
219031563DA
Listed on
2019-10-10
Status
Sold
Price
$824,999
Type
Residential
Subtype
Single Family Residence
Size of home
2,886 sq ft
Beds / Baths
3 / 4.00
Size of lot
13,068 sq ft
Neighborhood
Mission Hills / Legacy Oakhurst
Location address
360 Loch Lomond Road
Rancho Mirage 92270
Rancho Mirage 92270
Description
Welcome to 360 Loch Lomond in prestigious Mission Hills Country Club. This 3 bedroom 3.5 bath 2886 SQFT. home is stunning! Spectacular North/West facing Fairway, Lakefront, and Mountain Views in Coveted Legacy Estates. Enter through the custom gate and pass the stacked stone entryway to a large private resort courtyard with multiple sliding doors and outdoor living spaces that include Pool/Spa and Built in BBQ and covered outdoor living area that provide your own private desert retreat. Inside, great entertaining spaces include formal living and dining rooms, large open kitchen and great room w/fireplace and wetbar. The gourmet kitchen features upgraded appliances and slab granite with lots of room for gathering with family and friends. A light filled oversized Master Suite has a retreat with a built in desk area, a bath area with marble finishes, seperate vanities, large soaking tub, huge walk-in shower along with large his and hers seperate closets. 2 guest bedrooms in the house with ensuite baths that provide priacy along with great seperation from the main living areas. Stunning fairway and mountain views overlooking a large lake and the par 3 5th hole of the Pete Dye Course.
General Information
Original List Price
$824,999
Price Per Sq/Ft
$286
Furnished
No
HOA Fee
$625.00
Land Type
Fee
Land Lease Expires
N/A
Association Amenities
Card Room, Clubhouse, Fitness Center, Golf, Guest Parking, Meeting Room, Other Courts, Paddle Tennis, Sport Court, Tennis Courts
Community Features
Golf Course within Development
Pool
Yes
Pool Description
In Ground, Private, Salt/Saline, Waterfall
Spa
Yes
Spa Description
Heated with Gas, In Ground, Private
Year Built
2003
Levels
Ground Level
View
Golf Course, Lake, Mountains, Pool
Interior Features
Built-Ins, High Ceilings (9 Feet+), Open Floor Plan, Pre-wired for surround sound, Recessed Lighting, Wet Bar
Flooring
Ceramic Tile
Appliances
Built-In BBQ, Cooktop - Gas, Microwave, Oven-Gas, Range, Range Hood
Patio Features
Concrete Slab, Covered
Laundry
Laundry Area, Room
Fireplace
Yes
Heating Type
Central, Forced Air, Natural Gas
Cooling Type
Air Conditioning, Ceiling Fan, Central, Dual
Parking Spaces
2
Parking Type
Attached, Direct Entrance, Door Opener, Driveway, Garage Is Attached, Golf Cart
Courtesy of:
Bruce Busher /
HK Lane Real Estate
360 Loch Lomond Road

