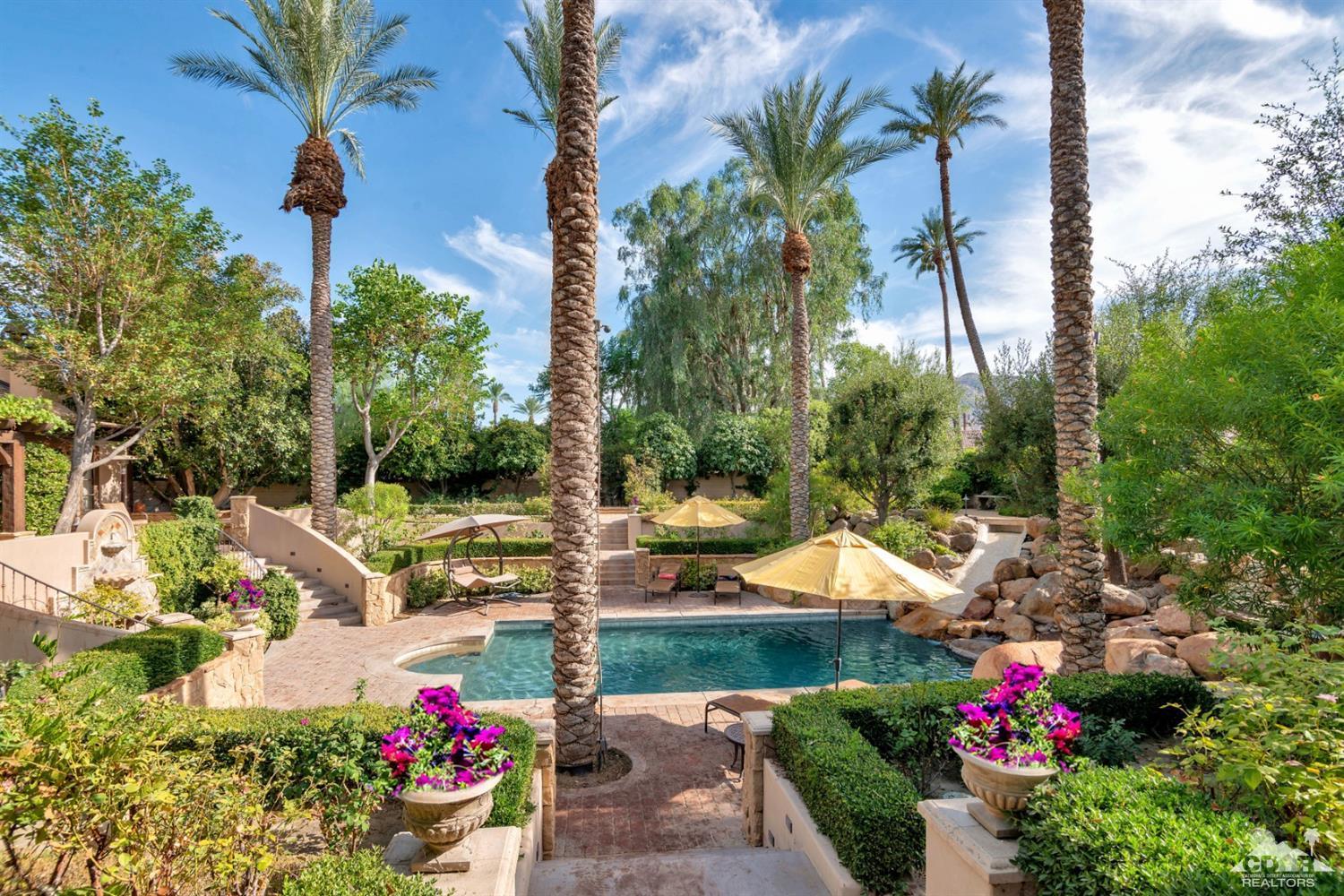40715 Morningstar Road, Rancho Mirage, CA 92270
Mission Ranch (click for neighborhood info)
Sold
$1,550,000
Sold On 2020-01-15
Overview
MLS #
219020111DA
Listed on
2019-07-29
Status
Sold
Price
$1,799,000
Type
Residential Single-Family
Subtype
Single Family
Size of home
4,619 sq ft
Beds / Baths
5 / 6.00
Size of lot
27,007 sq ft
Neighborhood
Mission Ranch
Location address
40715 Morningstar Road
Rancho Mirage 92270
Rancho Mirage 92270
Video
Description
The Romance and Classic Elegance of a European Chateau is captured in timeless architecture designed by James Cioffi. Gorgeous curb appeal enhanced by a tree lined circular driveway, tiered fountain and elegant iron accents. As you enter a private courtyard a picturesque detailing of stone, wood and stucco blend to create a warm yet opulent ambiance. The foyer opens to volume wood beam ceilings and beautiful glass and wood paneled French doors. The interior is defined with subtle wood and iron accents. There is a visual separation between the kitchen and living Room. The dining room features a delicately curved ceiling with wood detailing and separate Wine Room. The Master Wing and separate office are private from two Guest Bedrooms. Luxurious terraced gardens and grape covered Loggia overlook a spectacular swimming pool with slide and waterfalls. A double curved stone stairway leads to a Two Room Guest House. Enjoy privacy and beauty within this one-of-a kind custom estate home.
General Information
Original List Price
$1,799,000
Price Per Sq/Ft
$389
Furnished
No
HOA Fee
$500.00
Land Type
Fee
Land Lease Expires
N/A
Association Amenities
Controlled Access, Horse Trails, Other, Picnic Area, Playground, Tennis Courts
Community Features
Equestrian Center
Pool
Yes
Pool Description
Heated, In Ground, Private, Waterfall
Spa
Yes
Spa Description
In Ground, Private
Year Built
2000
Levels
Split Level
View
Mountains, Pool
Interior Features
Beamed Ceiling(s), Built-Ins, Cathedral-Vaulted Ceilings, High Ceilings (9 Feet+), Other, Pre-wired for high speed Data, Pull Down Stairs to Attic, Recessed Lighting, Sunken Living Room
Flooring
Carpet, Hardwood, Travertine
Appliances
Microwave, Range, Range Hood, Self Cleaning Oven
Patio Features
Concrete Slab, Covered, Rock/Stone
Laundry
Room
Fireplace
Yes
Heating Type
Fireplace, Forced Air
Cooling Type
Air Conditioning, Ceiling Fan, Dual, Multi/Zone
Parking Spaces
9
Parking Type
Attached, Circular Driveway, Direct Entrance, Garage Is Attached, Parking for Guests
Management Name
Desert Resort Management
Management Phone
(760) 346-1161
Courtesy of:
Marilyn Bauer /
Bennion Deville Homes
40715 Morningstar Road

