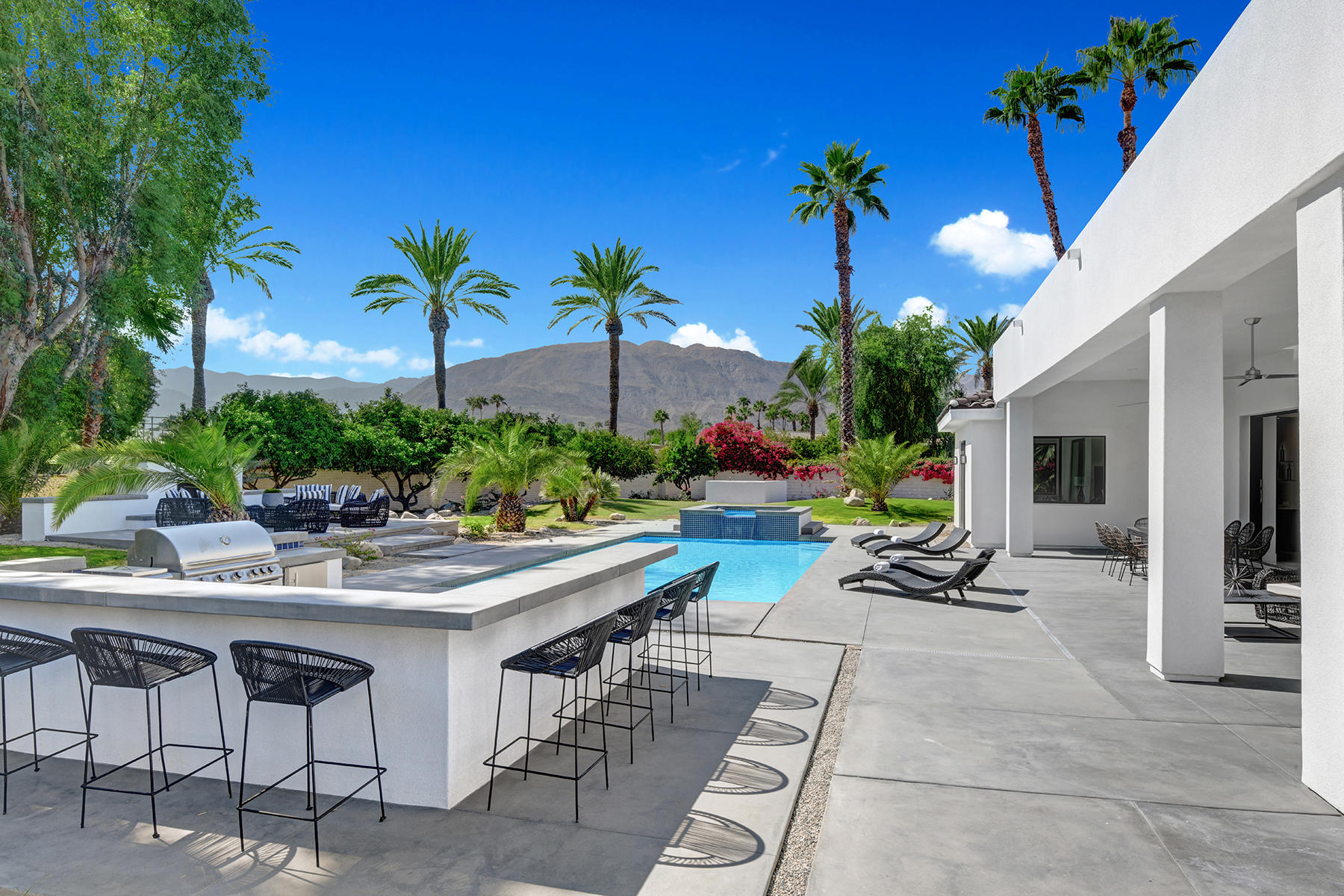72420 Tanglewood Lane, Rancho Mirage, CA 92270
Mission Ranch (click for neighborhood info)
Sold
$2,795,000
Sold On 2020-11-30
Overview
MLS #
219051803DA
Listed on
2020-10-22
Status
Sold
Price
$2,795,000
Type
Residential Single-Family
Subtype
Single Family
Size of home
4,594 sq ft
Beds / Baths
5 / 6.00
Size of lot
41,818 sq ft
Neighborhood
Mission Ranch
Location address
72420 Tanglewood Lane
Rancho Mirage 92270
Rancho Mirage 92270
Description
This private contemporary estate, in the exclusive guard-gated community Mission Ranch, was taken down to the studs and has been thoroughly reimagined inside and out. Situated on a massive south-facing lot, almost a full acre, the residence was designed for an entertaining lifestyle and showcases tremendous mountain vistas, expansive parking on its 5400+ square foot driveway, and professional landscape design in the front and back. Additional significant features include: open interior common gathering areas with a stone two-sided fireplace; large tiled swimming pool and spa resurfaced with seating bench; reconstructed full bar and 16 foot pocket slider for seamless inside/outside living; sleek professional's kitchen with Thermador stainless steel appliance package, dramatic ceiling-dropped range hood, and waterfall quartz counters; newly built barbeque + cocktail bar station; newly built raised patio platform with gas fireplace; redesigned master retreat with stone fireplace, added storage, and custom walk in closet; master bathroom with walk-in shower and bath tub; three additional remodeled bedrooms with ensuite bathrooms in the main house and extra detached casita; new HVAC and wireless pool equipment systems; pre-wired throughout for surround sound s
General Information
Original List Price
$2,795,000
Price Per Sq/Ft
$608
Furnished
No
HOA Fee
$550.00
Land Type
Fee
Land Lease Expires
N/A
Association Amenities
Clubhouse, Controlled Access, Greenbelt/Park, Tennis Courts
Pool
Yes
Pool Description
In Ground, Private, Waterfall
Spa
Yes
Spa Description
Heated, Hot Tub, In Ground, Private
Year Built
2002
Levels
One Level
View
Mountains, Panoramic, Pool
Interior Features
Bar, Built-Ins, High Ceilings (9 Feet+), Open Floor Plan, Recessed Lighting, Wet Bar
Flooring
Carpet, Tile
Appliances
Built-In BBQ, Microwave, Range Hood
Patio Features
Concrete Slab, Covered
Laundry
Room
Fireplace
No
Heating Type
Forced Air
Cooling Type
Air Conditioning, Ceiling Fan, Multi/Zone
Parking Spaces
8
Parking Type
Attached, Circular Driveway, Door Opener, Garage Is Attached
Courtesy of:
Mike Patakas /
Pacific Sotheby's Int'l Realty
72420 Tanglewood Lane

