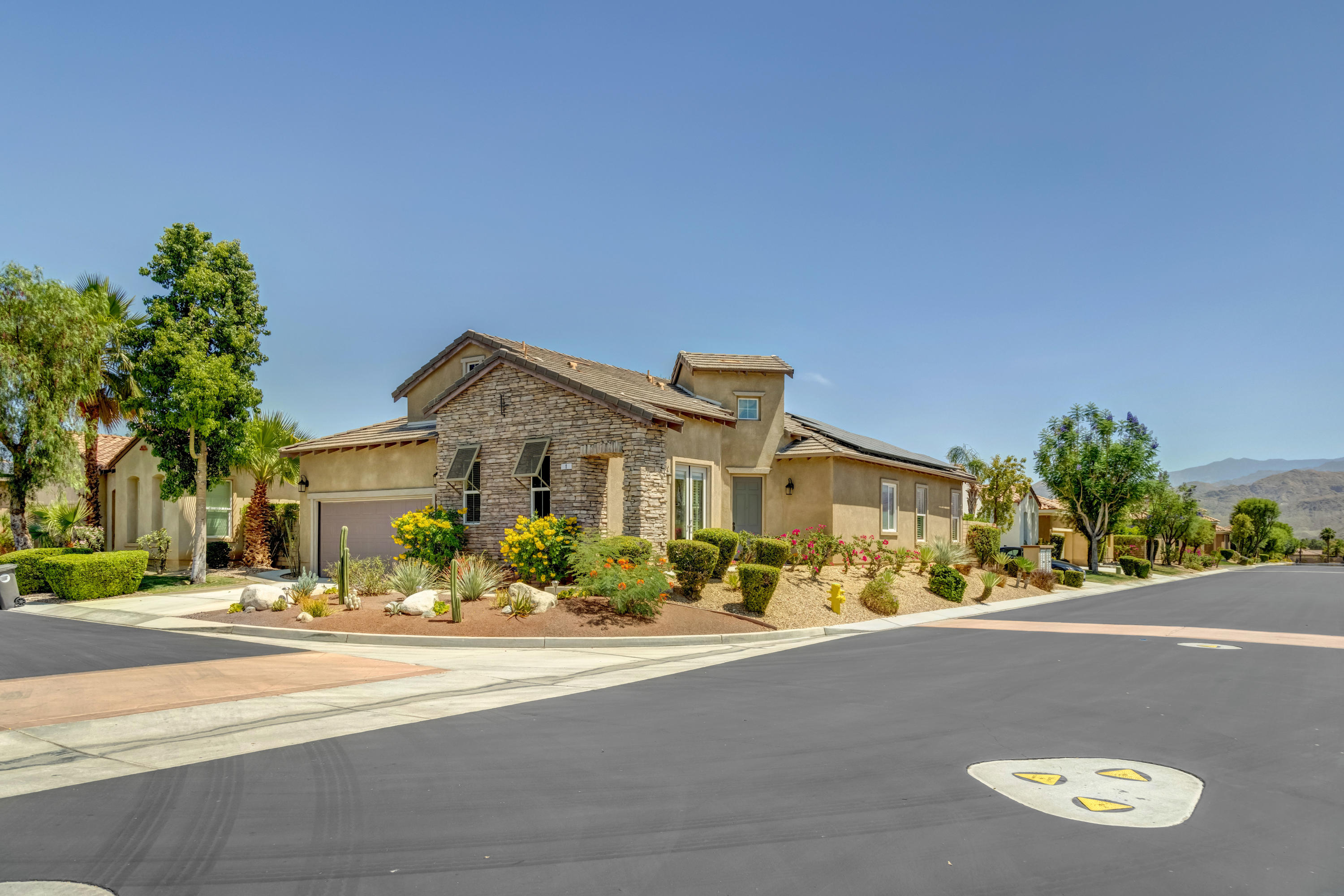1 Loch Ness Lake Court, Rancho Mirage, CA 92270
Mission Shores (click for neighborhood info)
Contact me about this home
Sold
$640,000
Sold On 2021-07-01
Overview
MLS #
219063005DA
Listed on
2021-06-03
Status
Sold
Price
$639,000
Type
Residential
Subtype
Single Family Residence
Size of home
1,928 sq ft
Beds / Baths
3 / 3.00
Size of lot
5,663 sq ft
Neighborhood
Mission Shores
Location address
1 Loch Ness Lake Court
Rancho Mirage 92270
Rancho Mirage 92270
Description
Extensive, high end remodel around the lake at Mission Shores. The home had a recent remodel of all rooms. The kitchen has a large center island with dual stainless steel sinks and gorgeous slab granite waterfall counter & built-in, dual zone wine fridge. Matching stainless steel Bosch appliances with convection microwave, gray toned cabinets with stainless pulls, under cabinet lighting & stone & stainless backsplash make this a true entertainer's kitchen. Large family room, dining area and wet bar are open and spacious for all of your gatherings. The entire home has stunning, gray porcelain plank-like tile and 5 inch baseboards. Main bedroom & family room have crown molding. All bedrooms are separated by a hallway. Bedroom 3 has exterior double doors and can be used like a Casita. Showers in 2 baths have 7 foot custom glass surrounds. The main bath is like a spa with huge soaking tub, large rain shower and wand, separate rich dark brown vanities with vessel sinks and a large walk-in closet. Main bedroom has wood shutters and a Southern and Western mountain views. Backyard spool is easy to maintain and is your pool in the warm months and large spa in the colder months. The home's HVAC system was replaced in Dec 2013 with a 5 ton, high efficiency variable speed unit. A 6.9 Watt owned Solar system with enough power to charge an electric car & keep the A/C at a very comfortable temp. HOA includes cable tv, internet, front yard maintenance and social membership at MHCC.
General Information
School District
Palm Springs Unified
Original List Price
$639,000
Price Per Sq/Ft
$331
Furnished
No
HOA Fee
$415.00
Land Type
Fee
Land Lease Expires
N/A
Association Amenities
Assoc Pet Rules, Greenbelt/Park, Lake or Pond, Onsite Property Management, Sport Court
Pool
Yes
Pool Description
Gunite, Heated, In Ground, Private, Waterfall
Spa
Yes
Spa Description
Gunite, In Ground, Private
Year Built
2004
Levels
Ground Level
View
Mountains
Interior Features
Cathedral-Vaulted Ceilings, Crown Moldings, High Ceilings (9 Feet+), Open Floor Plan, Pre-wired for surround sound, Recessed Lighting, Track Lighting, Trey Ceiling(s), Wet Bar
Flooring
Tile
Appliances
Convection Oven, Cooktop - Gas, Microwave, Oven-Electric, Range, Range Hood, Self Cleaning Oven
Patio Features
Concrete Slab, Covered
Laundry
Room
Fireplace
Yes
Heating Type
Forced Air, Natural Gas
Cooling Type
Ceiling Fan, Central
Parking Spaces
2
Parking Type
Attached, Direct Entrance, Door Opener, Driveway, Garage Is Attached
Disability Access
No Interior Steps
Management Name
WhiteStar Management
Management Phone
760-773-0123
Courtesy of:
Ron Koren /
HomeSmart
1 Loch Ness Lake Court

