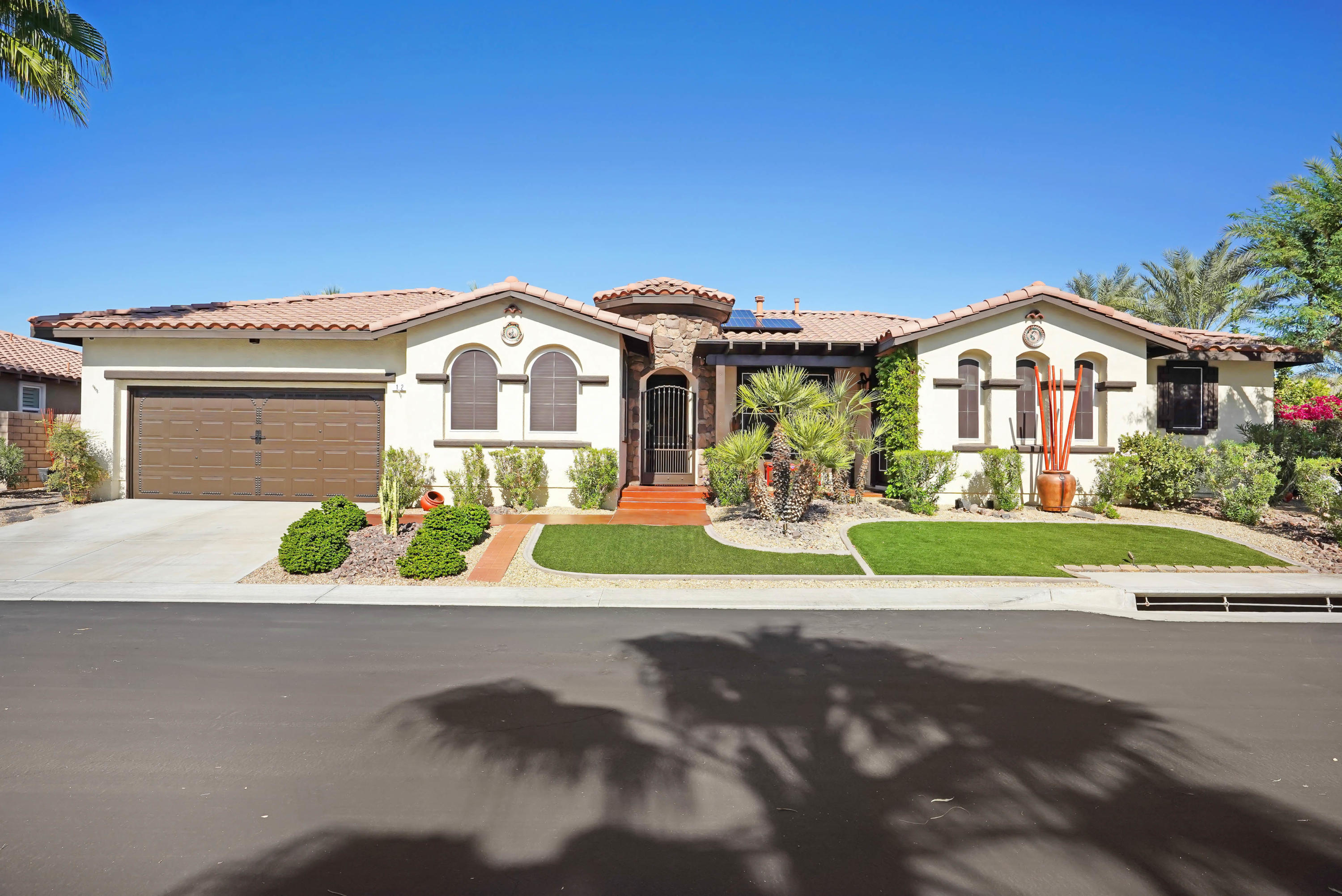12 Lake Tahoe Drive, Rancho Mirage, CA 92270
Mission Shores (click for neighborhood info)
Sold
$719,000
Sold On 2021-02-01
Overview
MLS #
219053308PS
Listed on
2020-11-18
Status
Sold
Price
$719,000
Type
Residential Single-Family
Subtype
Single Family
Size of home
2,931 sq ft
Beds / Baths
4 / 5.00
Size of lot
9,148 sq ft
Neighborhood
Mission Shores
Location address
12 Lake Tahoe Drive
Rancho Mirage 92270
Rancho Mirage 92270
Video
Description
This meticulously maintained and highly upgraded home has it all! The open floor plan is the largest in Aviara at Mission Shores and is rarely available. The minute you step in the front door, you will see the upgraded tile flooring, stunning granite countertops and updated cabinetry. The dishwasher, Fridge and washer/dryer are all newer. The large, open kitchen has a double oven, gas cooktop and an extra large island for your entertaining needs. The great room has a fireplace and wet bar with a built-in wine cooler. All 4 bedrooms have newer carpet and each have an en suite private bath. This home's upgrades and amenities include leased solar panels, an a/c and heated 2 car garage, darkened solar window screens for cooling efficiency, remote controlled retractable awning in the rear yard, multi-camera professionally installed security system, synthetic turf in both the front and rear yards, surround sound ceiling speakers. pool, spa and much more. The HOA provides front yard maintenance, Spectrum cable, high speed internet and a social membership at Mission Hills CC.
General Information
Original List Price
$719,000
Price Per Sq/Ft
$245
Furnished
No
HOA Fee
$415.00
Land Type
Fee
Land Lease Expires
N/A
Association Amenities
Assoc Pet Rules, Greenbelt/Park, Hiking Trails, Playground, Sport Court
Pool
Yes
Pool Description
Heated, In Ground, Private
Spa
Yes
Spa Description
Heated with Gas, In Ground
Year Built
2005
Levels
One Level
View
Mountains, Peek-A-Boo
Interior Features
Bar, High Ceilings (9 Feet+), Wet Bar
Flooring
Carpet, Ceramic Tile
Appliances
Built-In BBQ, Cooktop - Gas, Microwave
Patio Features
Covered
Laundry
Room
Fireplace
Yes
Heating Type
Central, Natural Gas
Cooling Type
Air Conditioning, Central, Electric
Parking Spaces
2
Parking Type
Attached, Door Opener, Driveway, Garage Is Attached
Management Name
WhiteStar Management
Management Phone
760-773-0123
Courtesy of:
Gary Williams /
Bennion Deville Homes
12 Lake Tahoe Drive

