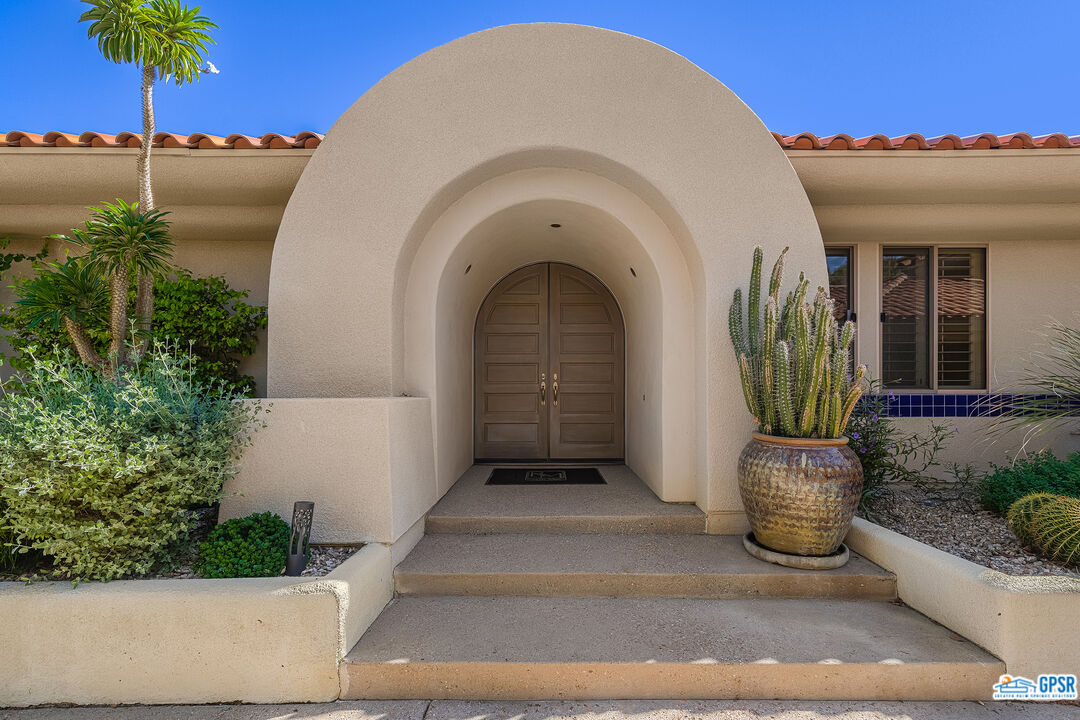41 Kavenish Dr, Rancho Mirage, CA 92270
Rancho Mirage Country Club (click for neighborhood info)
Contact me about this home
Sold
$725,000
Sold On 2023-02-01
Overview
MLS #
22-214869
Listed on
2022-11-04
Status
Sold
Price
$750,000
Type
Residential
Subtype
Condominium
Size of home
2,372 sq ft
Beds / Baths
3 / 3.00
Size of lot
3,485 sq ft
Neighborhood
Rancho Mirage Country Club
Location address
41 Kavenish Dr
Rancho Mirage 92270
Rancho Mirage 92270
Video
Description
Did you ever hear about a friends car named Edna? Edna had low mileage and was really just driven to weekly services and occasionally to the grocery store. Just like Edna this home in 24 hour guard gated Rancho Mirage CC has low low miles and it shows! Pristine conditions emulate when greeted through the formal entry exposing soaring beamed ceilings. Off the bank of windows and slider to the North exposes the private pool and spa and views of the greenbelt and mountains. The great room with living room and fireplace opens to the dining room, wet bar and kitchen. What's not to love with stainless steel appliances and Wolf cooktop. The primary suite is large enough for a sitting area and has a romantic fireplace and slider to private atrium area. The primary bath has double sinks, soaking tub and separate shower. Two new HVAC systems were installed and new paint in August 2022, so Edna is nice and cool and looking fresh! The monthly HOA dues include: Cable tv and internet, roof, exterior paint, skylights, front landscape and common areas. The 10 Hole golf course is available to homeowners for a low annual fee.
General Information
Original List Price
$750,000
Price Per Sq/Ft
$316
Furnished
No
HOA Fee
$822.00
Land Type
Fee
Land Lease Expires
N/A
Association Amenities
Gated Community Guard, Pool, Spa, Assoc Maintains Landscape, Controlled Access
Community Features
Golf Course within Development
Pool
Yes
Pool Description
Private, Community
Spa
Yes
Spa Description
Heated with Gas, Private, Association Spa
Year Built
1985
Levels
One, Ground Level
View
Green Belt, Pool, Mountains
Interior Features
Beamed Ceiling(s), Cathedral-Vaulted Ceilings
Flooring
Carpet, Travertine
Appliances
Cooktop - Gas, Range, Microwave, Oven-Electric
Patio Features
Awning
Laundry
Inside, In Closet
Fireplace
Yes
Heating Type
Central
Cooling Type
Air Conditioning, Central, Dual
Parking Spaces
2
Parking Type
Garage Is Attached, Garage - 2 Car, Golf Cart
Management Name
Desert Resort Management
Management Phone
7603461161|
Courtesy of:
P S Properties /
Bennion Deville Homes
41 Kavenish Dr

