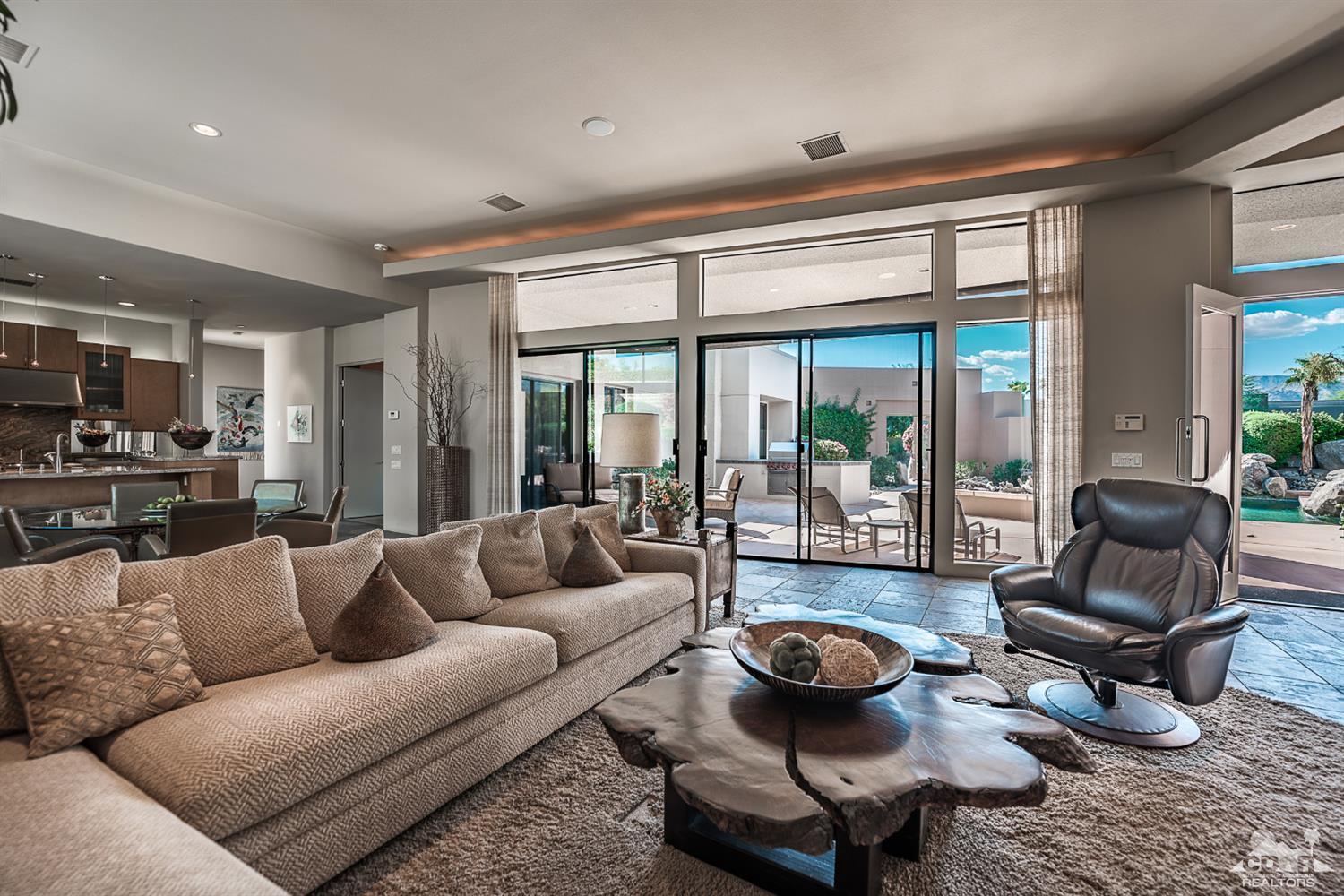3 Ledgestone Lane, Rancho Mirage, CA 92270
Sterling Estates (click for neighborhood info)
Contact me about this home
Sold
$1,100,000
Sold On 2017-03-27
Overview
MLS #
216000365DA
Listed on
2016-01-07
Status
Sold
Price
$1,175,000
Type
Residential
Subtype
Single Family Residence
Size of home
3,060 sq ft
Beds / Baths
3 / 4.00
Size of lot
15,682 sq ft
Neighborhood
Sterling Estates
Location address
3 Ledgestone Lane
Rancho Mirage 92270
Rancho Mirage 92270
Video
Description
$75,000 unprecedented price reduction!!! Interior location with mountain views in Sterling Estates, Contemporary Development with consistency. Former courtyard Model Home. 3BR's/Office/Great room, Natural light, high ceilings 10'-12', 3 car garage. Outdoor fire ledge, two interior fire places, mountain views, extended, covered outdoor patio area, built in entertainment center w/TV, Motorized shade screens for sun protection at day, built in BBQ for ease of entertaining pool side. The interior boasts custom cabinetry, upgraded granite, flooring and a floating buffet, stainless appliances. All three bedrooms are en-suite. Master has dual vanities and dual walk in closets. Become a resident of Rancho Mirage and enjoy the privileges of the Westin Golf Resort & Spa. Advance Tee times, 20% discount at resort & spa, reduced greens fees & cart use. Sterling Estates, across the street from Mission Hills.
General Information
School District
Palm Springs Unified
Original List Price
$1,350,000
Price Per Sq/Ft
$384
Furnished
Yes
HOA Fee
$265.00
Land Type
Fee
Land Lease Expires
N/A
Association Amenities
Assoc Maintains Landscape
Community Features
Community Mailbox
Pool
Yes
Pool Description
Heated, In Ground, Private
Spa
Yes
Spa Description
In Ground, Private
Year Built
2003
Levels
One
View
Mountains
Interior Features
High Ceilings (9 Feet+), Open Floor Plan
Flooring
Carpet
Appliances
Built-In BBQ, Cooktop - Gas, Microwave, Oven-Electric, Range, Range Hood
Laundry
Room
Fireplace
Yes
Heating Type
Forced Air, Natural Gas
Cooling Type
Central
Parking Spaces
3
Parking Type
Attached, Driveway, Garage Is Attached
Courtesy of:
RoseAnne Foxx /
Bennion Deville Homes
3 Ledgestone Lane

