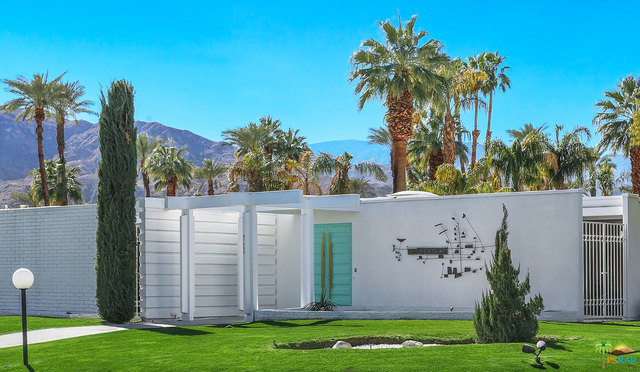37255 Palm View Rd, Rancho Mirage, CA 92270
Tamarisk Country Club (click for neighborhood info)
Contact me about this home
Sold
$1,362,500
Sold On 2021-05-10
Overview
MLS #
21-695302
Listed on
2021-02-19
Status
Sold
Price
$1,500,000
Type
Residential Single-Family
Subtype
Single Family
Size of home
3,138 sq ft
Beds / Baths
3 / 3.00
Size of lot
10,019 sq ft
Neighborhood
Tamarisk Country Club
Location address
37255 Palm View Rd
Rancho Mirage 92270
Rancho Mirage 92270
Video
Description
On a prime corner lot on prestigious Palm View Road in Rancho Mirage, the dramatic brutalist facade of this stunning mid-century home conceals a light-filled glamorous interior. Gated atriums and block walls create privacy while a beamed colonnade lends a grand sense of entry. Authentic vintage elements include terrazzo tile floors, high ceilings, a sunken cocktail bar and walls of glass overlooking the south-facing newly redone pool and spa. Gorgeous mountain views studded with palms and tall hedges create serene seclusion. The flexible floor plan offers flowing living, dining and family room spaces, with an optional third bedroom - don't miss the hidden door! Each bedroom is en-suite, with multiple closets. Custom stone wall treatments, sculptures and hand crafted lighting, plus rare original scenic wallpaper extend the period feel, curated by local designer Christophe Saint Lawrence. Capping off this home is the sparkling all-white vintage kitchen accented with custom brass banded cabinets and a sunny breakfast room. Upgrades include roof, pool equipment, paint, A/C. No land lease or HOA fees. The historic Tamarisk Country Club is a beautiful neighborhood of architecturally significant homes.
General Information
School District
Palm Springs Unified
Original List Price
$1,650,000
Price Per Sq/Ft
$478
Furnished
No
Land Type
Fee
Land Lease Expires
N/A
Pool
Yes
Pool Description
Heated with Gas, Heated, In Ground, Filtered, Private
Spa
Yes
Spa Description
Heated with Gas, In Ground, Private
Style
Mid-century Modern, Architectural
Year Built
1977
Levels
One Level
View
Mountains
Interior Features
Bar, Wet Bar, Recessed Lighting, Open Floor Plan, High Ceilings (9 Feet+)
Flooring
Terrazzo, Tile
Appliances
Built-In Electric, Oven-Electric, Cooktop - Electric, Range Hood, Microwave, Built-In BBQ
Patio Features
Concrete Slab, Covered, Patio Open, Porch - Front
Laundry
Inside, Laundry Area, In Kitchen, Room
Fireplace
No
Heating Type
Central
Cooling Type
Air Conditioning, Dual, Central
Parking Spaces
2
Parking Type
Golf Cart, Garage - 2 Car, Driveway - Concrete, Door Opener, Attached
Courtesy of:
Matthew Reader /
BD Homes-The Paul Kaplan Group
37255 Palm View Rd

