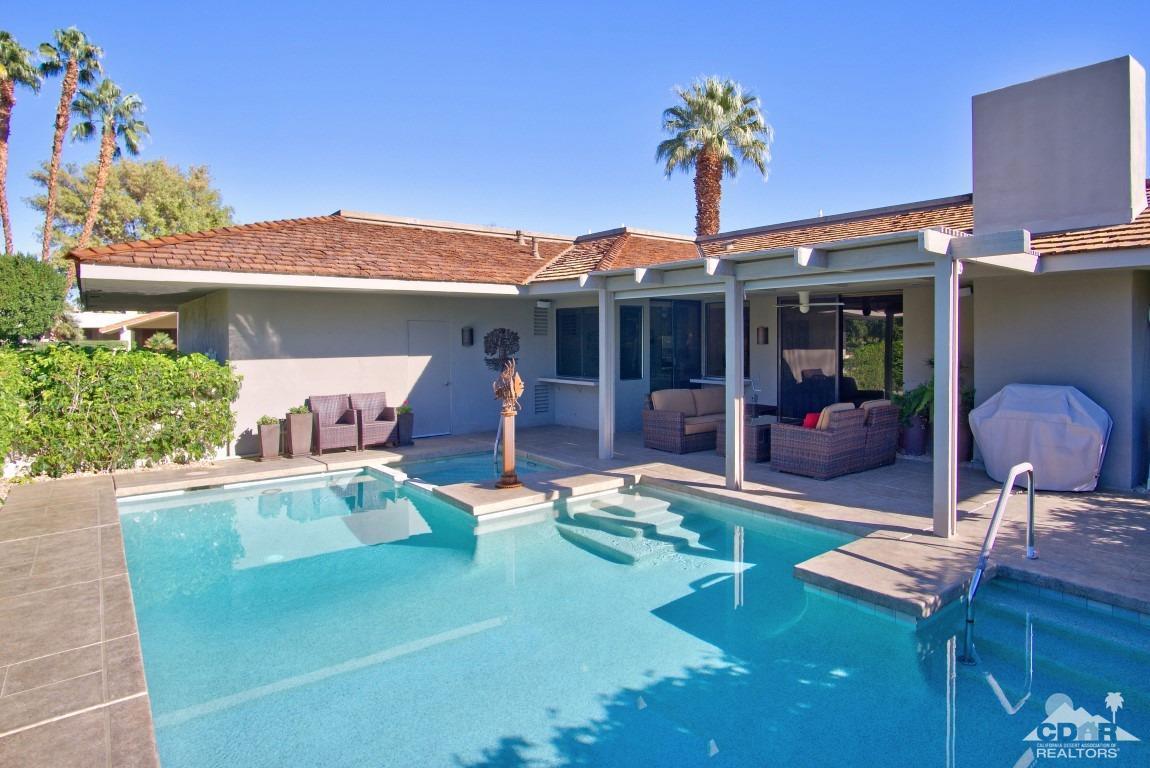11 Columbia Drive, Rancho Mirage, CA 92270
The Springs Country Club (click for neighborhood info)
Contact me about this home
Sold
$538,000
Sold On 2017-06-01
Overview
MLS #
216034616DA
Listed on
2016-11-19
Status
Sold
Price
$549,000
Type
Residential
Subtype
Single Family Residence
Size of home
2,561 sq ft
Beds / Baths
3 / 3.00
Size of lot
4,356 sq ft
Neighborhood
The Springs Country Club
Location address
11 Columbia Drive
Rancho Mirage 92270
Rancho Mirage 92270
Description
This fabulous 3 bedrm & 3 bath OLYMPIC floor plan has been completely redone & is perfectly positioned on a large corner lot w/ tranquil SOUTH facing lake views in the prestigious Springs CC. Ex-large private side patio with lovely pebble tec pool/spa. Spacious & tastefully decorated, there are: custom quality cabinetry, slab granite counter tops, upgraded flooring, separate wet bar, spacious master suite with spa like bath & 2 newer HVAC units. New paint, carpet & tile along with new desert landscaping round out the overhaul. This prestigious guard gated CC includes: fitness center, tennis & social membership w/11 tennis courts & 46 pools/spas & 10 rounds of golf included. Your HOA fee includes: earthquake insurance, exterior painting, roof & landscape maintenance + much more. Don't miss seeing this home.
General Information
School District
Oak Grove School District
Original List Price
$595,000
Price Per Sq/Ft
$214
Furnished
No
HOA Fee
$790.00
HOA Fee 2
$125.00
Land Type
Fee
Land Lease Expires
N/A
Association Amenities
Assoc Maintains Landscape, Assoc Pet Rules, Card Room, Clubhouse, Controlled Access, Fitness Center, Golf, Lake or Pond, Tennis Courts
Community Features
Golf Course within Development
Pool
Yes
Pool Description
Heated, In Ground, Private
Spa
Yes
Spa Description
Heated, In Ground, Private
Year Built
1975
Levels
One
View
Green Belt, Lake, Mountains, Water
Interior Features
High Ceilings (9 Feet+), Recessed Lighting, Wet Bar
Flooring
Carpet, Ceramic Tile
Appliances
Range Hood
Patio Features
Awning, Covered, Deck(s)
Laundry
Room
Fireplace
Yes
Heating Type
Forced Air
Cooling Type
Air Conditioning, Central, Dual, Multi/Zone
Parking Spaces
3
Parking Type
Attached, Driveway, Garage Is Attached, Golf Cart
Courtesy of:
Jenn Harris /
Bennion Deville Homes
11 Columbia Drive

