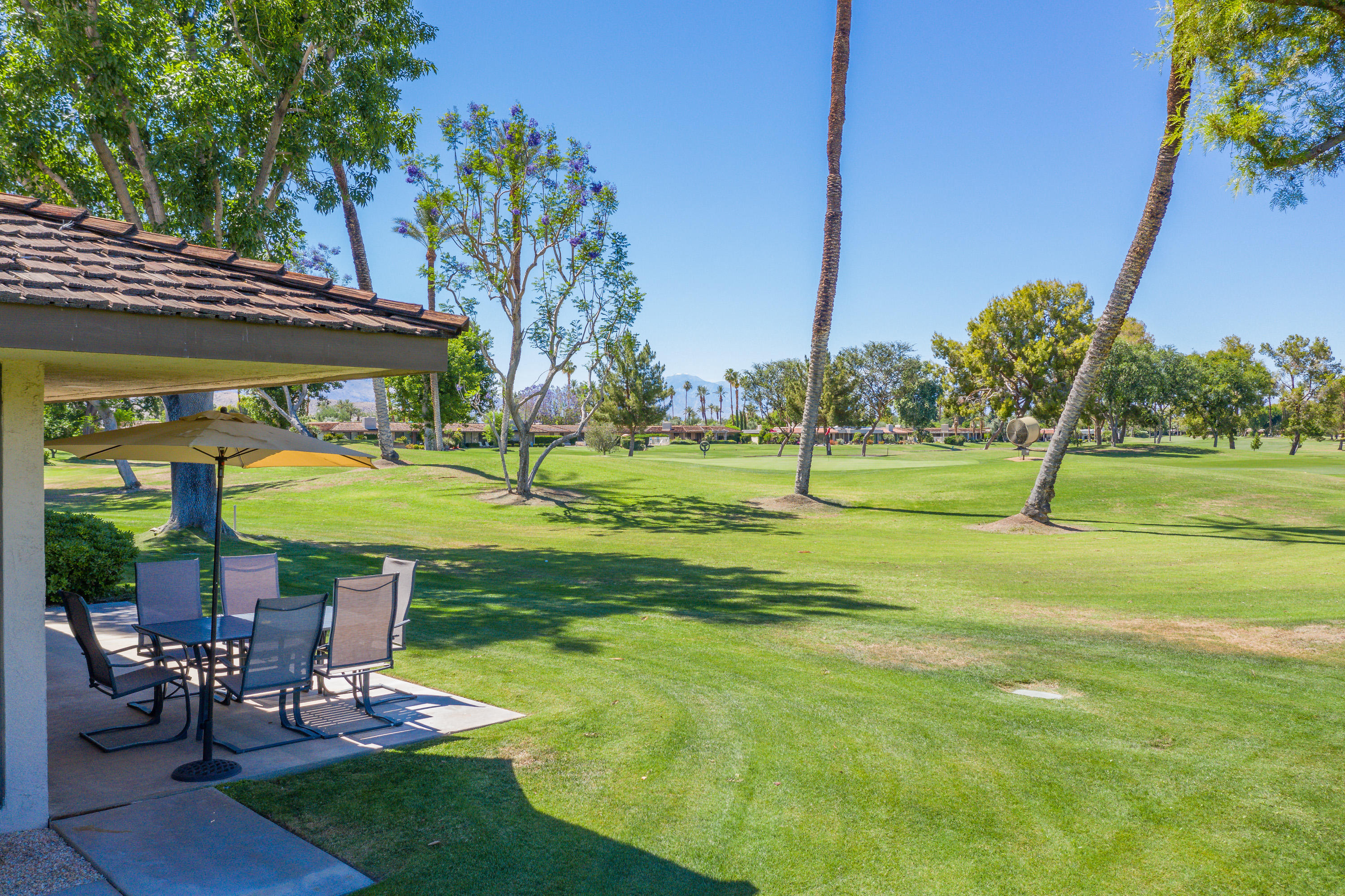129 Yale Drive, Rancho Mirage, CA 92270
The Springs Country Club (click for neighborhood info)
Sold
$700,000
Sold On 2020-12-04
Overview
MLS #
219052250PS
Listed on
2020-10-30
Status
Sold
Price
$735,000
Type
Residential Single-Family
Subtype
Single Family
Size of home
3,088 sq ft
Beds / Baths
3 / 3.00
Size of lot
5,227 sq ft
Neighborhood
The Springs Country Club
Location address
129 Yale Drive
Rancho Mirage 92270
Rancho Mirage 92270
Description
Pack your bags because this home is ready and waiting! This recent remodel includes quartz kitchen counter tops, stainless steel appliances and sleek tile flooring. The spacious living room has sweeping views of the lush green golf course and is very light and bright. This Cypress Point floor plan features dual master suites that have been updated to feature large walk in showers, tile flooring and quart countertops. The third bathroom is similarly styled and perfect for your friends and overnight guests. The Springs is a lifestyle- welcoming, safe, active and fun! The soon to be remodeled clubhouse plays host to numerous social events and clubs. If you like sports, The Springs features golf, tennis, pickle ball and has a fabulous fitness center. If walking is your pleasure, you can do so in the safety of this beautifully landscaped community- taking in the beautiful mountain views along the way. The Springs is also conveniently located near world class dining, shopping and medicine. It's where you belong!
General Information
Original List Price
$735,000
Price Per Sq/Ft
$238
Furnished
No
HOA Fee
$1103.00
Land Type
Fee
Land Lease Expires
N/A
Association Amenities
Assoc Maintains Landscape, Assoc Pet Rules, Bocce Ball Court, Card Room, Clubhouse, Fitness Center, Golf, Onsite Property Management, Tennis Courts
Community Features
Golf Course within Development
Pool
No
Spa
No
Year Built
1980
Levels
Ground Level
View
Golf Course
Flooring
Carpet, Tile
Appliances
Microwave, Range, Range Hood
Laundry
Room
Fireplace
Yes
Heating Type
Central
Cooling Type
Central
Parking Spaces
2
Parking Type
Attached, Door Opener, Driveway, Garage Is Attached, Golf Cart, Side By Side
Courtesy of:
Encore Premier Group /
Bennion Deville Homes
129 Yale Drive

