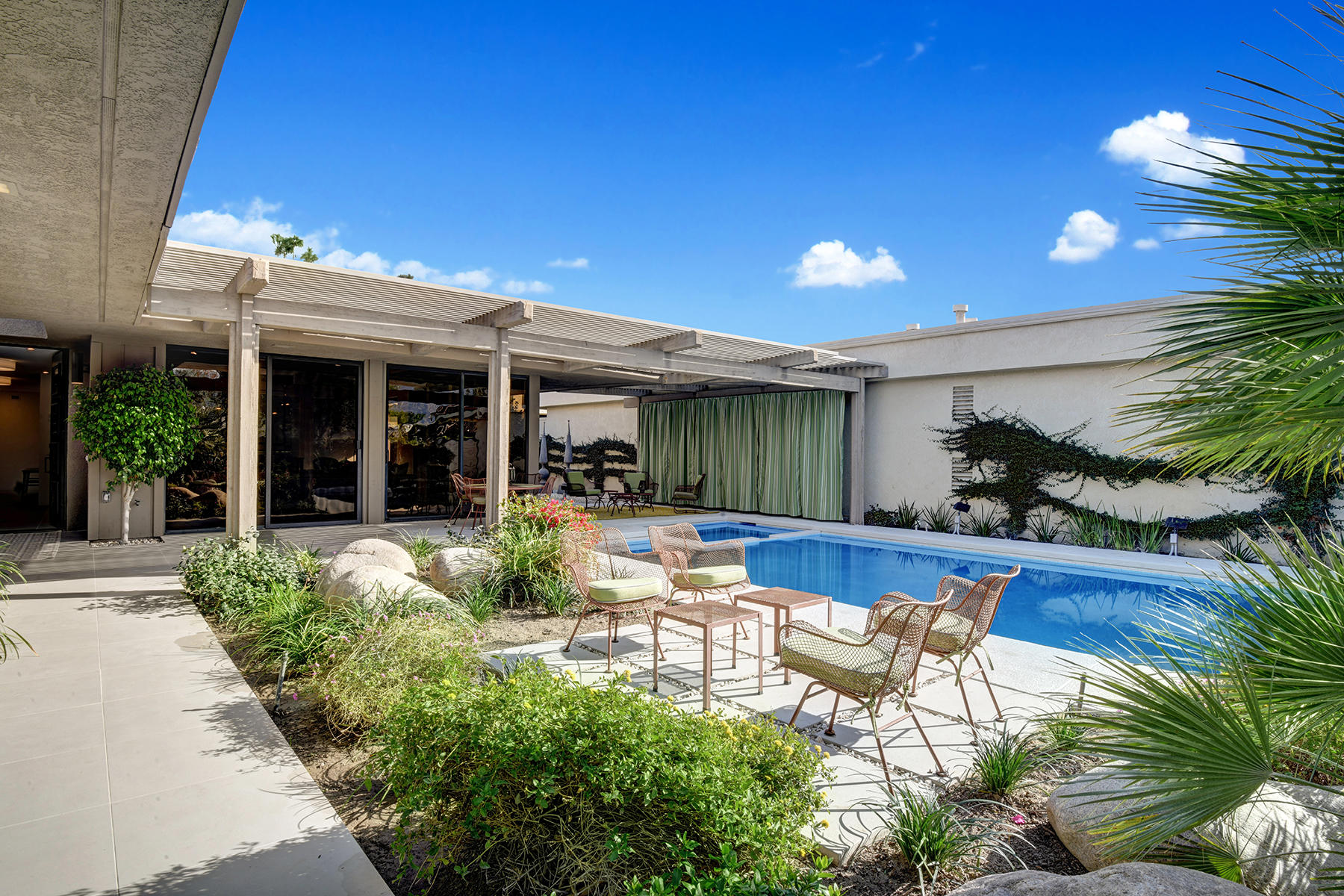21 Colgate Drive, Rancho Mirage, CA 92270
The Springs Country Club (click for neighborhood info)
Sold
$650,000
Sold On 2020-06-29
Overview
MLS #
219037012PS
Listed on
2020-01-16
Status
Sold
Price
$699,000
Type
Residential
Subtype
Single Family Residence
Size of home
2,756 sq ft
Beds / Baths
3 / 3.00
Size of lot
6,098 sq ft
Neighborhood
The Springs Country Club
Location address
21 Colgate Drive
Rancho Mirage 92270
Rancho Mirage 92270
Description
Your search for the ultimate home at Rancho Mirage's exclusive guard-gated golf course community of The Springs will end at this stylishly remodeled and upgraded residence. Showcasing the attributes of the popular detached St. Andrews floorplan, the single-level arrangement extends approximately 2,765 square feet and welcomes guests into a gated entry courtyard with refinished pool and spa and new Pebble Tec decking. Indoors, a free-flowing vibe and on-trend fixtures and finishes complement living areas that include a grand living room with fireplace and large windows framing pool views, a family room with walk-in wet bar, and an upgraded kitchen with white cabinetry, quartz countertops with a waterfall edge and breakfast bar, a bay window and stainless steel appliances. Three bedrooms and three fully remodeled baths are featured, with both secondary bedrooms opening to an atrium. The master suite hosts a private patio, walk-in closet, floor-to-ceiling sliding glass door, and a custom bath with stand-alone tub and rain shower. Enviable additions throughout the residence are led by quartz countertops, all-new flooring and paint, and wood and opaque-glass interior doors.
General Information
Original List Price
$749,000
Price Per Sq/Ft
$254
Furnished
No
HOA Fee
$1083.00
Land Type
Fee
Land Lease Expires
N/A
Association Amenities
Assoc Maintains Landscape, Assoc Pet Rules, Bocce Ball Court, Card Room, Clubhouse, Fitness Center, Golf, Lake or Pond, Meeting Room, Onsite Property Management, Paddle Tennis, Rec Multipurpose Rm, Sauna, Sport Court, Steam Room, Tennis Courts
Pool
Yes
Pool Description
Community, Gunite, Heated, In Ground, Private
Spa
Yes
Spa Description
Heated with Gas, In Ground, Private
Year Built
1978
Levels
One
View
Mountains
Interior Features
Bar
Flooring
Carpet, Ceramic Tile
Appliances
Oven-Gas, Range, Range Hood
Laundry
Room
Fireplace
Yes
Heating Type
Central, Forced Air, Natural Gas
Cooling Type
Air Conditioning, Central
Parking Spaces
2
Parking Type
Attached, Door Opener, Garage Is Attached, Side By Side
Management Phone
760.328.2131
Courtesy of:
TTK Represents /
Compass
21 Colgate Drive

