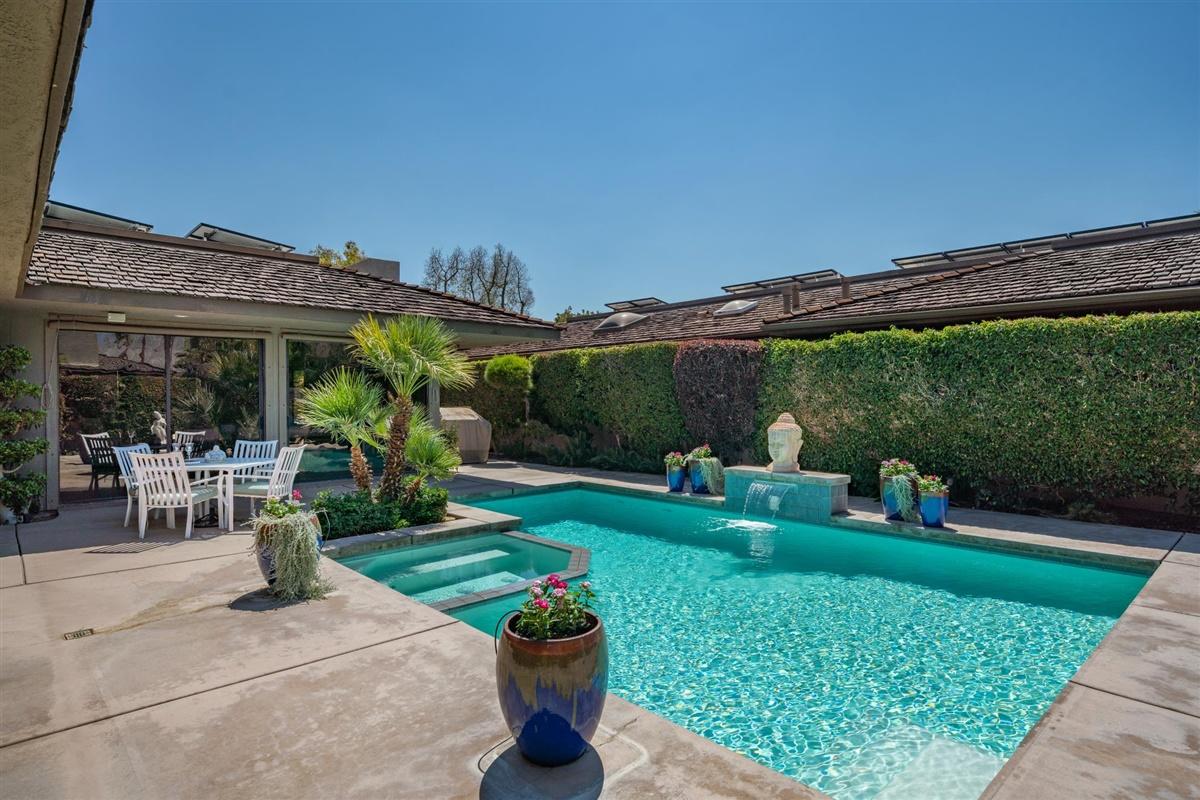25 Colgate Drive, Rancho Mirage, CA 92270
The Springs Country Club (click for neighborhood info)
Sold
$620,000
Sold On 2020-11-05
Overview
MLS #
219048687DA
Listed on
2020-08-30
Status
Sold
Price
$629,000
Type
Residential Single-Family
Subtype
Single Family
Size of home
2,756 sq ft
Beds / Baths
3 / 3.00
Size of lot
6,098 sq ft
Neighborhood
The Springs Country Club
Location address
25 Colgate Drive
Rancho Mirage 92270
Rancho Mirage 92270
Video
Description
Drenched in the southwestern sun and with total privacy is this sought after freestanding St. Andrews model walled and gated with direct western mountain views overlooking a totally private pool and spa. The perfect place to get a party started or simply watch the sun set behind the mountains. It's the perfect place to relax poolside! With dual zone HVAC units, 25 solar panels, 2-master suites, one with 10 ft ceiling & walk-in closet, a 3rd bedroom currently configured as a craft room/office, and a 3rd 3/4 bath doubling as guest powder room; plus laundry room & wet bar. The large living/dining room with 10 ft ceiling make this an ideal home for entertaining, Located in the 24 hr guarded gates of The Springs, in the heart of Rancho Mirage, with 18-hole golf course, tennis, pickle ball, bocce ball, fitness center, 46 community pools and clubhouse that plays host to numerous social events plus 2 on-site restaurants, card rooms and social activities galore! Across from Eisenhower Medical Center, HOA dues includes fitness center, social membership, in-home WiFi, cable TV, w/ HBO/Sho and DVR service; 100% roof maintenance, exterior house painting, with fire and earthquake insurance.
General Information
School District
Palm Springs Unified
Original List Price
$629,000
Price Per Sq/Ft
$228
Furnished
No
HOA Fee
$1103.00
Land Type
Fee
Land Lease Expires
N/A
Association Amenities
Assoc Maintains Landscape, Assoc Pet Rules, Banquet, Bocce Ball Court, Card Room, Clubhouse, Fitness Center, Golf, Greenbelt/Park, Guest Parking, Meeting Room, Other Courts, Paddle Tennis, Sauna, Sport Court, Steam Room, Tennis Courts
Community Features
Golf Course within Development
Pool
Yes
Pool Description
Gunite, Heated, In Ground, Private
Spa
Yes
Spa Description
Gunite, Heated with Gas, In Ground, Private
Year Built
1978
Levels
Ground Level
View
Mountains, Pool, Trees/Woods
Interior Features
High Ceilings (9 Feet+), Open Floor Plan, Recessed Lighting, Wet Bar
Flooring
Carpet, Tile
Appliances
Oven-Gas, Range, Range Hood
Patio Features
Concrete Slab
Laundry
Room
Fireplace
Yes
Heating Type
Central, Forced Air, Natural Gas, Zoned
Cooling Type
Ceiling Fan, Central, Dual
Parking Spaces
4
Parking Type
Assigned, Attached, Door Opener, Driveway, Garage Is Attached, Golf Cart, Side By Side
Courtesy of:
Brendan Rome /
Bennion Deville Homes
25 Colgate Drive

