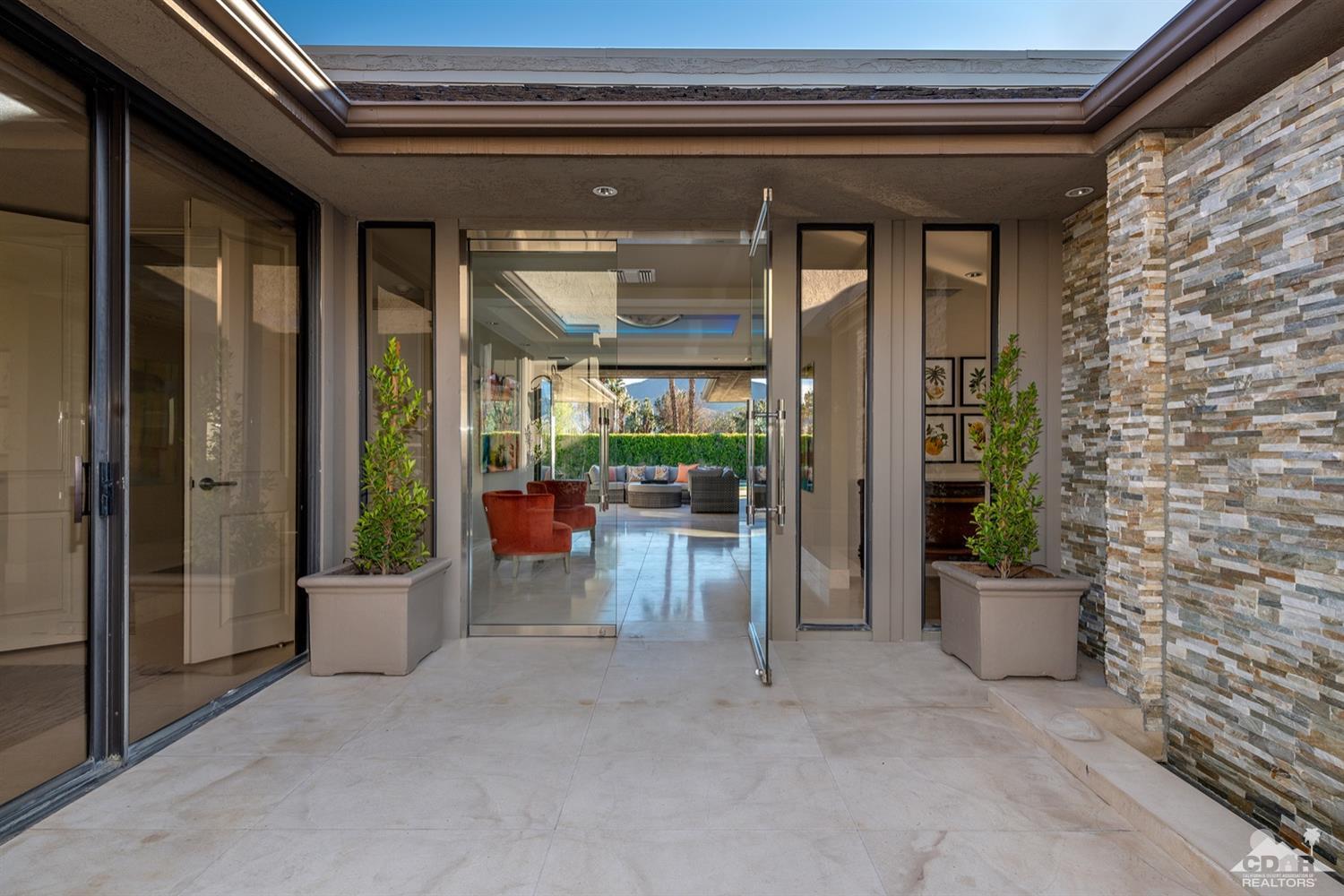5 Mount Holyoke, Rancho Mirage, CA 92270
The Springs Country Club (click for neighborhood info)
Sold
$900,000
Sold On 2019-04-08
Overview
MLS #
219003023DA
Listed on
2019-02-16
Status
Sold
Price
$915,000
Type
Residential Single-Family
Subtype
Single Family
Size of home
3,190 sq ft
Beds / Baths
3 / 3.00
Size of lot
8,712 sq ft
Neighborhood
The Springs Country Club
Location address
5 Mount Holyoke
Rancho Mirage 92270
Rancho Mirage 92270
Video
Description
A stunning showcase designer home. Completely renovated & re-imagined in 2016 to the tune of $1.3m. The finest in luxury living is realized in this modern architectural residence. Welcomed by Herculian glass doors, an art gallery entry, floor to ceiling glass doors with mesmerizing views, and coffered ceilings and 18 x 36 Portuguese limestone floors, which can be found throughout the home. Beautiful views abound in the stylish & elegant living room, with high ceilings, and a lovely limestone fireplace. The media room, which includes a small office area, is simply deluxe. The gourmet kitchen will delight Epicureans, with the highest grade of appliances, custom cabinetry, Carrera marble surfaces, and a lovely morning room. The spacious master suite, has breathtaking views, a lovely fireplace, and a spa-inspired bath with a oversized steam shower. The posh grounds are exquisite with a wonderful loggia, grand pool & spa, and majestic views. A tech savvy smart home with a Sonos sound system
General Information
Original List Price
$915,000
Price Per Sq/Ft
$287
Furnished
No
HOA Fee
$825.00
HOA Fee 2
$128.75
Land Type
Fee
Land Lease Expires
N/A
Association Amenities
Assoc Pet Rules, Banquet, Clubhouse, Controlled Access, Fitness Center, Guest Parking, Meeting Room, Paddle Tennis, Rec Multipurpose Rm, Sport Court, Steam Room, Tennis Courts
Community Features
Golf Course within Development
Pool
Yes
Pool Description
Heated, In Ground, Private, Salt/Saline
Spa
Yes
Spa Description
Heated with Gas, In Ground, Private
Year Built
1983
Levels
One Level
View
Mountains, Panoramic
Interior Features
Bar, Beamed Ceiling(s), Cathedral-Vaulted Ceilings, Open Floor Plan, Pre-wired for surround sound
Flooring
Stone Tile
Appliances
Built-In BBQ, Cooktop - Gas, Microwave, Oven-Gas, Range, Range Hood
Patio Features
Awning, Rock/Stone
Laundry
Room
Fireplace
Yes
Heating Type
Central, Natural Gas, Zoned
Cooling Type
Central
Parking Spaces
2
Parking Type
Attached, Driveway, Garage Is Attached
Management Name
The Springs Community HOA
Management Phone
(760) 328-2131
Courtesy of:
Elizabeth Arcaro /
Coldwell Banker Realty
5 Mount Holyoke

