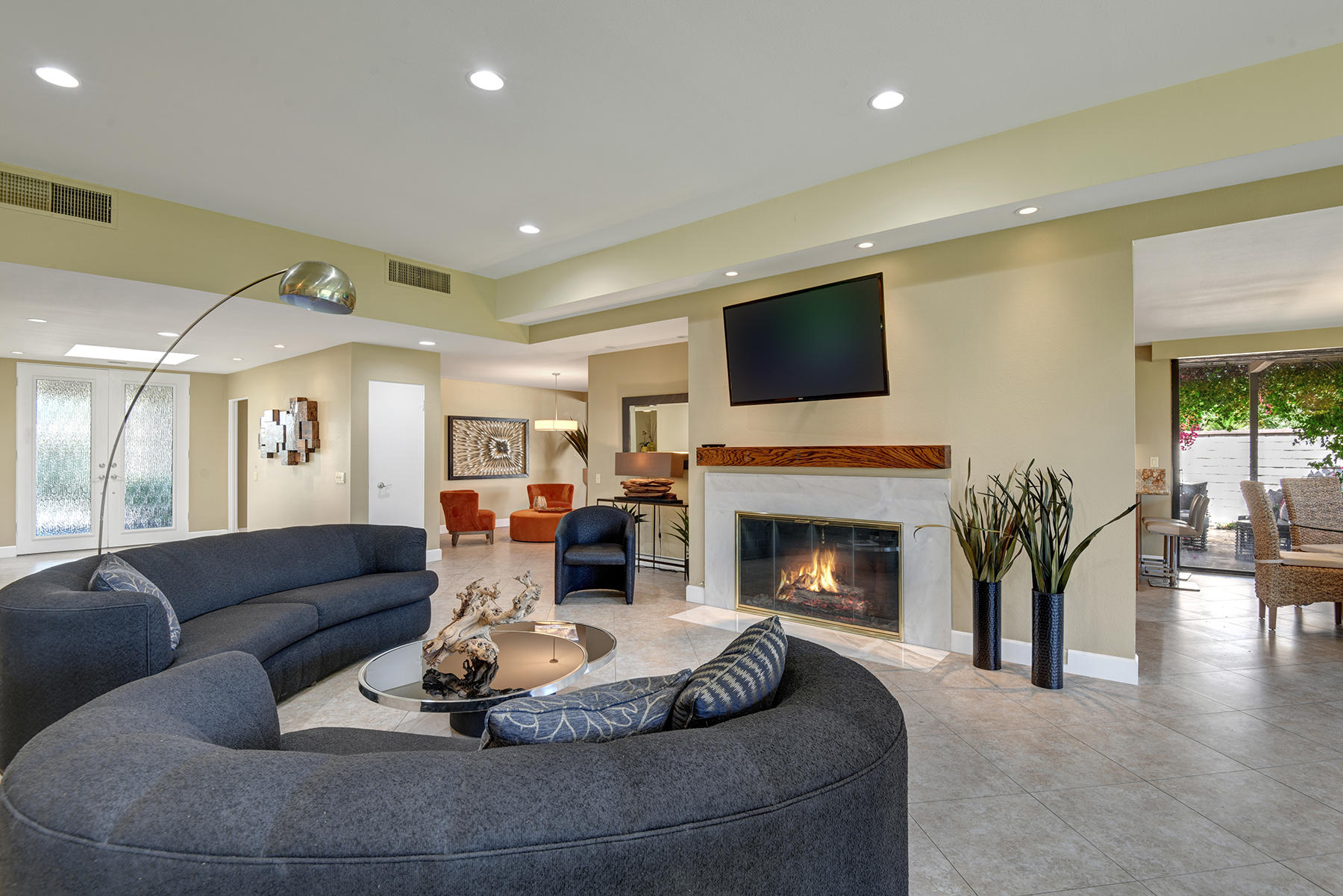59 Cornell Drive, Rancho Mirage, CA 92270
The Springs Country Club (click for neighborhood info)
Sold
$895,000
Sold On 2021-06-21
Overview
MLS #
219061321PS
Listed on
2021-04-30
Status
Sold
Price
$895,000
Type
Residential
Subtype
Single Family Residence
Size of home
2,951 sq ft
Beds / Baths
4 / 4.00
Size of lot
5,663 sq ft
Neighborhood
The Springs Country Club
Location address
59 Cornell Drive
Rancho Mirage 92270
Rancho Mirage 92270
Description
Discover that luxe lifestyle so many crave in this impeccable setting within the prestigious and private community of The Springs. This ideal home is bursting with high-end finishes and features such as the open-plan design that allows you to step out to the sun-soaked patio. Ceramic tile flows throughout, and there are large windows that frame southern mountain views. A gourmet chef's kitchen awaits the home cook with stainless steel double ovens and a gas cooktop, plus there's ample space for entertaining whenever you want to share this piece of paradise with lucky guests. When it's time to relax, there's a sitting nook with a built-in bar, a living room with an elegant fireplace, and multiple outdoor patios where you can soak up the sun. The four bedrooms are all well-sized with the master bedroom enjoying oversized corner windows offering views over the surrounding gardens, plus access to a luxe ensuite with a soaking tub. Additional features include an extra-large garage and leased solar system ($280.42/mo).This breathtaking home with a neutral color palette is set on a wide green belt to ensure a lush outlook. Easy access to a host of amenities promises that enviable resort-inspire lifestyle. Enjoy a day on the green at the 18-hole golf course, take your pick from 46 swimming pools, or indulge in the state-of-the-art fitness center, the newly remodeled clubhouse, as well as tennis and pickleball, The Springs is where you belong!
General Information
Original List Price
$895,000
Price Per Sq/Ft
$303
Furnished
No
HOA Fee
$1103.00
Land Type
Fee
Land Lease Expires
N/A
Association Amenities
Assoc Maintains Landscape, Assoc Pet Rules, Banquet, Bocce Ball Court, Clubhouse, Fitness Center, Golf, Greenbelt/Park, Guest Parking, Lake or Pond, Meeting Room, Other Courts, Racquet Ball, Sauna, Steam Room, Tennis Courts
Community Features
Golf Course within Development
Pool
Yes
Spa
Yes
Year Built
1979
Levels
Ground Level
Flooring
Ceramic Tile
Appliances
Microwave, Oven-Gas, Range
Laundry
Room
Fireplace
Yes
Heating Type
Central, Natural Gas
Cooling Type
Central, Dual
Parking Spaces
2
Parking Type
Attached, Door Opener, Driveway, Garage Is Attached, Golf Cart
Courtesy of:
Encore Premier Group /
Bennion Deville Homes
59 Cornell Drive

