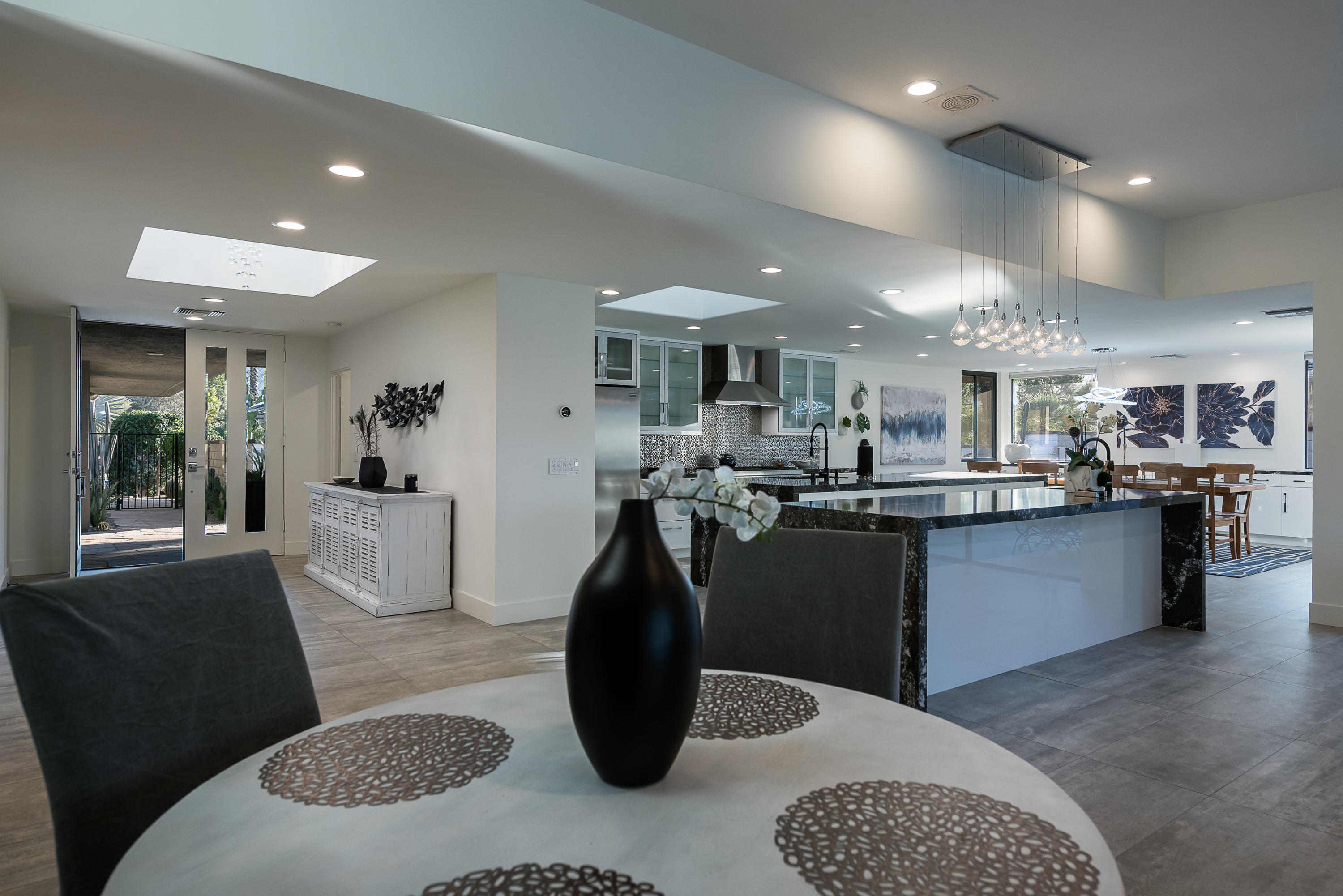72 Columbia Drive, Rancho Mirage, CA 92270
The Springs Country Club (click for neighborhood info)
Sold
$835,000
Sold On 2020-09-29
Overview
MLS #
219048178PS
Listed on
2020-08-21
Status
Sold
Price
$865,000
Type
Residential
Subtype
Single Family Residence
Size of home
3,315 sq ft
Beds / Baths
3 / 3.00
Size of lot
5,227 sq ft
Neighborhood
The Springs Country Club
Location address
72 Columbia Drive
Rancho Mirage 92270
Rancho Mirage 92270
Description
Stunning renovation! One of the most spectacular kitchens in The Springs. Massive Thermador Range, walk in Pantry! No expense spared! Cambria stone counter tops throughout the house. 2 Huge Islands perfect for entertaining! New LED Lighting throughout. Highly desired Shaunessay Floor Plan that has been largely expanded! Home is close to 3400 sq ft. 3 Beds and 3 Full baths. Stunning Master suite. Solar. On the Golf Course with amazing views of the greens. Close to the state of the art fitness center and club house. This home is located in the exclusive guard gated community The Springs country club. 24 hour security. Tennis courts, 46 public pools, Pickle Ball courts. Club house renovation to be complete December 2020.
General Information
Original List Price
$865,000
Price Per Sq/Ft
$261
Furnished
No
HOA Fee
$1083.00
Land Type
Fee
Land Lease Expires
N/A
Association Amenities
Assoc Maintains Landscape, Assoc Pet Rules, Banquet, Card Room, Clubhouse, Fitness Center, Golf, Guest Parking, Lake or Pond, Meeting Room, Onsite Property Management, Other Courts, Rec Multipurpose Rm, Sauna, Tennis Courts
Community Features
Golf Course within Development
Pool
Yes
Spa
Yes
Year Built
1983
Levels
One
View
Golf Course, Mountains, Panoramic
Interior Features
High Ceilings (9 Feet+), Open Floor Plan, Recessed Lighting
Flooring
Other, Tile
Appliances
Built-In BBQ, Microwave, Oven-Gas, Range, Range Hood
Patio Features
Awning, Concrete Slab, Covered, Enclosed, Wrap Around Porch
Laundry
Room
Fireplace
Yes
Heating Type
Central, Natural Gas
Cooling Type
Air Conditioning, Central, Multi/Zone
Parking Spaces
8
Parking Type
Attached, Direct Entrance, Door Opener, Driveway, Garage Is Attached, Golf Cart, Side By Side
Courtesy of:
John Yarborough /
Compass
72 Columbia Drive

