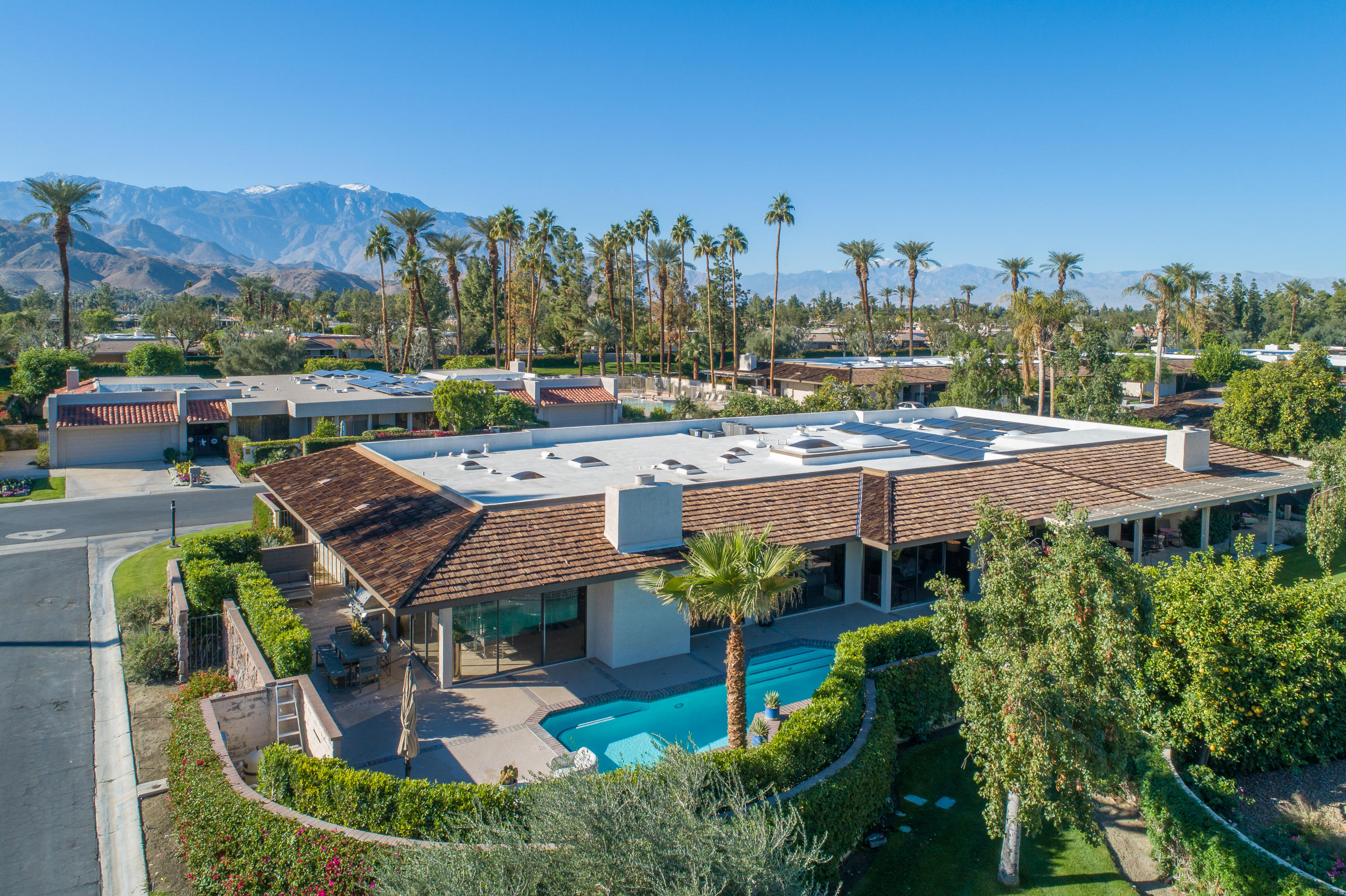85 Princeton Drive, Rancho Mirage, CA 92270
The Springs Country Club (click for neighborhood info)
Sold
$790,000
Sold On 2020-02-13
Overview
MLS #
219036114PS
Listed on
2020-01-03
Status
Sold
Price
$799,000
Type
Residential Single-Family
Subtype
Single Family
Size of home
2,784 sq ft
Beds / Baths
3 / 3.00
Size of lot
4,792 sq ft
Neighborhood
The Springs Country Club
Location address
85 Princeton Drive
Rancho Mirage 92270
Rancho Mirage 92270
Video
Description
A rare find- privacy, views, pool and completely remodeled- it doesn't get much better than this! Quiet interior corner lot with either mountain or pool views from every room! Contemporary and sleek remodel with high-end finishes throughout and the master suite is a must see with dramatic open concept shower, gorgeous soaker tub, glamorous seated vanity and custom built in closets. Chefs kitchen features black stainless appliances and honed quart counters. 24 x 48 porcelain tile floors, custom wall coverings and window treatments, two new A/C units, new ducting along with LED lighting and sound system. are but a few of the improvements made to this very special home. Unique and newly remodeled geometric shaped pool and spa feature new multi speed pumps and is wi-fi compatible for convenience and efficiency. Newly landscaped front and backyards feature LED lighting and sound system. All this AND it's located within the gates of The Springs! The Springs features golf, tennis, bocce and pickle ball, state of the art fitness center and beautiful clubhouse that plays host to numerous social activities and events. The Springs is where you belong!
General Information
Original List Price
$799,000
Price Per Sq/Ft
$287
Furnished
No
HOA Fee
$848.00
HOA Fee 2
$200.00
Land Type
Fee
Land Lease Expires
N/A
Association Amenities
Assoc Maintains Landscape, Assoc Pet Rules, Banquet, Bocce Ball Court, Card Room, Clubhouse, Fitness Center, Golf, Meeting Room, Onsite Property Management, Paddle Tennis, Sauna, Steam Room, Tennis Courts
Community Features
Golf Course within Development
Pool
Yes
Pool Description
In Ground, Private, Waterfall
Spa
Yes
Spa Description
Heated with Gas, In Ground
Year Built
1980
Levels
Ground Level
View
Mountains
Flooring
Carpet, Tile
Appliances
Microwave, Range, Range Hood
Fireplace
Yes
Heating Type
Central, Fireplace
Cooling Type
Air Conditioning, Central
Parking Spaces
2
Parking Type
Attached, Door Opener, Garage Is Attached, Golf Cart, Side By Side
Courtesy of:
Encore Premier Group /
Bennion Deville Homes
85 Princeton Drive

