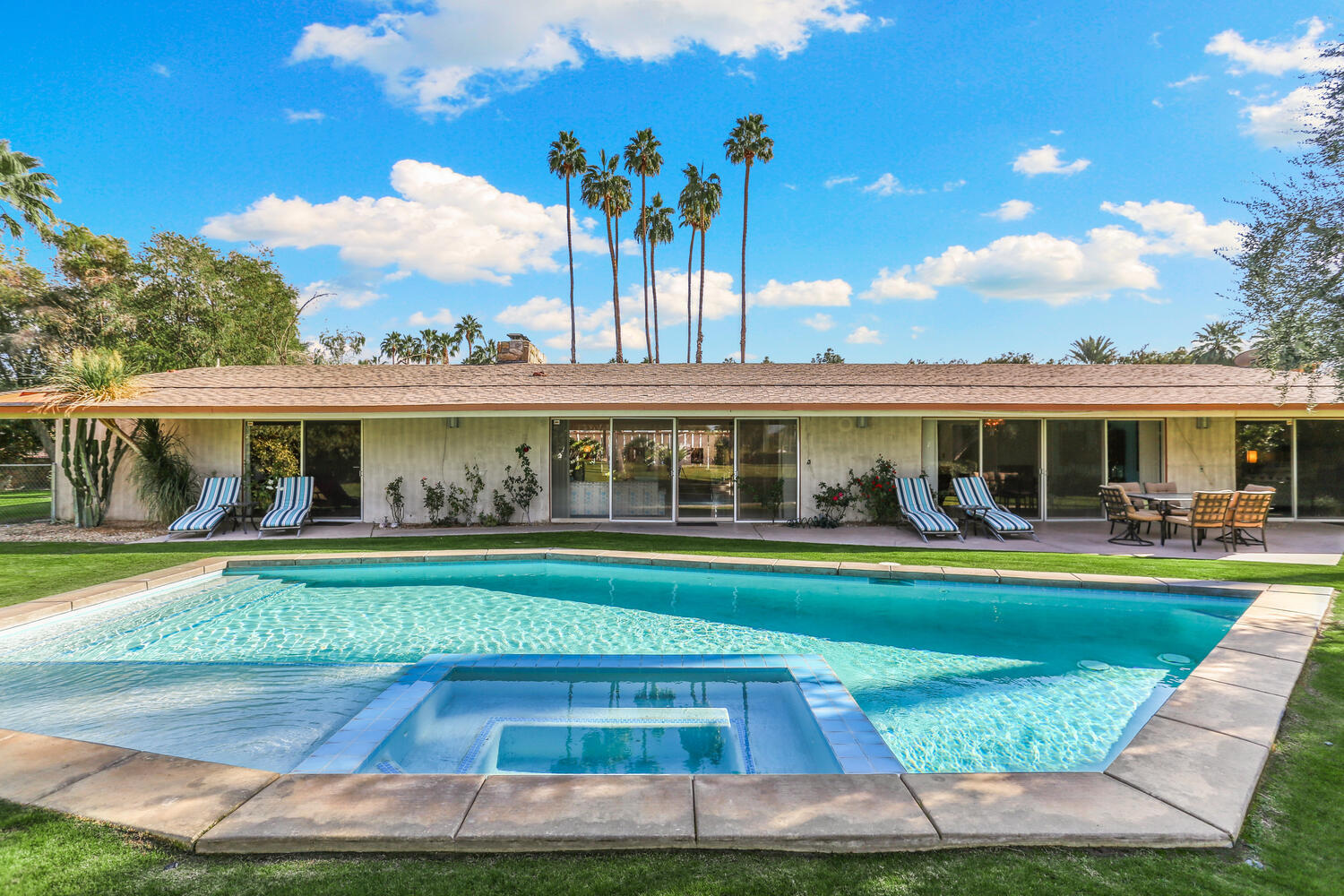71076 Country Club Drive, Rancho Mirage, CA 92270
Thunderbird North (click for neighborhood info)
Contact me about this home
Sold
$1,299,000
Sold On 2021-03-18
Overview
MLS #
219054817DA
Listed on
2020-12-24
Status
Sold
Price
$1,299,000
Type
Residential
Subtype
Single Family Residence
Size of home
3,288 sq ft
Beds / Baths
4 / 4.00
Size of lot
23,958 sq ft
Neighborhood
Thunderbird North
Location address
71076 Country Club Drive
Rancho Mirage 92270
Rancho Mirage 92270
Video
Description
..Award-Winning Mid Century Modern. Authentic time capsules like this beauty don't land on the market often. And when they do, they wind up selling in a flash. Ready for a new buyer to cherish this snazzy Atomic Age ranch built in 1958! Over the past half-decade, the property has been meticulously restored, & festooned w/ authentic furniture & accessories. Check out the terrazzo tile! Or those Sputnik lights! The geometric cutout screens! The shag carpeting! For fans of midcentury modern style, the photos are a feast for the eyes. The residence was originally designed by the renowned midcentury architect William F. Cody, & some of the original cabinets & bathrooms remain. It was remodeled in the 1980s, has since been restored to replicate the original decor. Even the orange, brown, & aqua color scheme was reinstated. The gorgeous restoration work earned the home a spot on the 2019 Signature Palm Springs Modernism Home Tour. The home also received a residential restoration preservation award in 2014 from the Palm Springs Modern Committee. The original sunken cocktail bar, described by the original owner, Sharon Simons, as 'the cat's pajamas,' is a true treat. And the chartreuse-upholstered bar stools flanking the space are scene stealers.The kitchen now boasts a more modern island w/ a sink, but the feature was designed to blend perfectly with the rest of the house. Other kitchen highlights include yellow & aqua tiles & Danish Mod-style cabinets
General Information
School District
Palm Springs Unified
Original List Price
$1,299,000
Price Per Sq/Ft
$395
Furnished
No
HOA Fee
$360.00
Land Type
Fee
Land Lease Expires
N/A
Association Amenities
Assoc Maintains Landscape
Pool
Yes
Pool Description
Community, Gunite, Heated, In Ground, Private, Salt/Saline
Spa
Yes
Spa Description
Heated with Gas, In Ground, Private
Style
Mid-century Modern, Architectural, William Cody
Year Built
1958
Levels
Ground Level
View
Green Belt, Mountains, Panoramic, Pool
Interior Features
Bar, Built-Ins, Cathedral-Vaulted Ceilings, Open Floor Plan, Pre-wired for surround sound, Storage Space, Track Lighting
Flooring
Carpet, Other, Terrazzo
Patio Features
Concrete Slab
Laundry
Laundry Area, Room
Fireplace
Yes
Heating Type
Central, Fireplace, Forced Air, Zoned
Cooling Type
Air Conditioning, Central, Multi/Zone
Parking Spaces
4
Parking Type
Circular Driveway, Covered Parking, Driveway, Porte-Cochere
Disability Access
No Interior Steps
Courtesy of:
Richard Chamberlin /
Coldwell Banker Realty
71076 Country Club Drive

