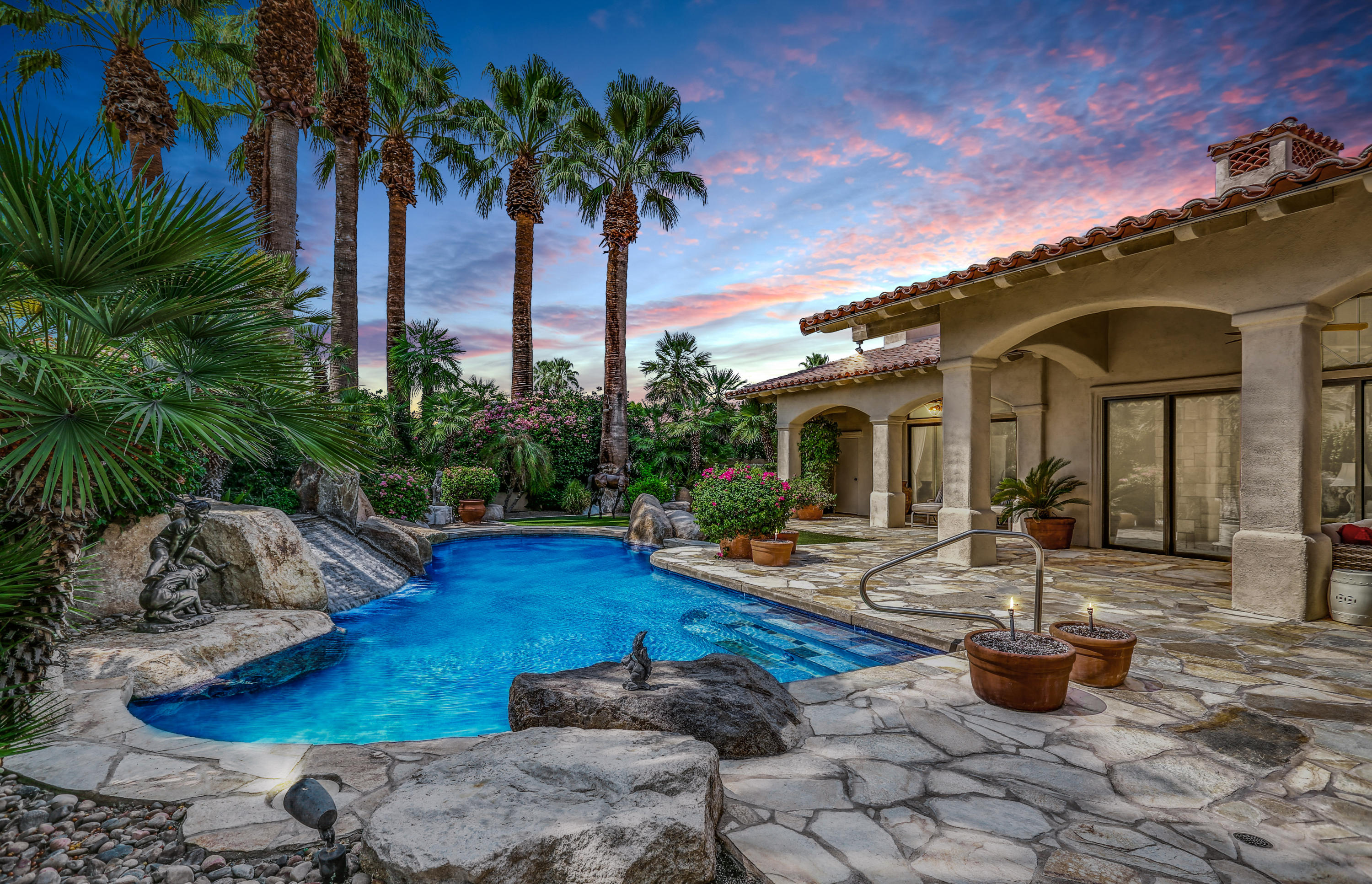40735 Paxton Drive, Rancho Mirage, CA 92270
Thunderbird Terrace (click for neighborhood info)
Sold
$1,375,000
Sold On 2021-04-01
Overview
MLS #
219048715DA
Listed on
2020-08-31
Status
Sold
Price
$1,495,000
Type
Residential
Subtype
Single Family Residence
Size of home
5,792 sq ft
Beds / Baths
4 / 4.00
Size of lot
16,553 sq ft
Neighborhood
Thunderbird Terrace
Location address
40735 Paxton Drive
Rancho Mirage 92270
Rancho Mirage 92270
Video
Description
EXTREME VALUE in a Rich, Elegant and Timeless Southern California design in Exclusive Thunderbird Terrace, surrounded by Majestic Mountain Views! Enter a grand foyer that welcomes you to am open floor plan. Take note of the Mediterranean influences with high ceilings, wide hallways and architectural features including floor to ceiling windows, upgraded flooring, romantic archways and multiple fireplaces. Delight in a highly upgraded Gourmet Kitchen with center island, huge walk in pantry, high end appliances, including a warming drawer, every Chef's DREAM! From the kitchen is the family room with direct access to the patio. The interior living space is 5792 sq ft, featuring a luxurious Master Retreat with fireplace, ensuite with spa tub and glass shower enclosure and three additional generous sized bedrooms/bathrooms, two currently used as an office and media room. Enjoy the EXQUISITE patio with custom decking, built in BBQ, multiple covered sitting areas encircled by mountain views and the serene sound of the waterfall flowing into your pool! Complete with a modern laundry room and garage spaces to accommodate multiple vehicles,including an RV! TRULY ONE OF A KIND!
General Information
Original List Price
$1,595,000
Price Per Sq/Ft
$258
Furnished
No
HOA Fee
$645.00
Land Type
Fee
Land Lease Expires
N/A
Association Amenities
Assoc Maintains Landscape, Golf, Lake or Pond
Pool
Yes
Pool Description
Heated, In Ground, Private, Waterfall
Spa
Yes
Year Built
1986
Levels
Ground Level
View
Desert, Mountains, Pool
Interior Features
Bar, Beamed Ceiling(s), Cathedral-Vaulted Ceilings, Coffered Ceiling(s), Dry Bar, High Ceilings (9 Feet+), Open Floor Plan, Recessed Lighting, Storage Space
Flooring
Carpet, Travertine
Appliances
Built-In BBQ, Convection Oven, Cooktop - Gas, Microwave, Oven-Gas, Range, Range Hood, Warmer Oven Drawer
Patio Features
Covered, Deck(s), Rock/Stone
Laundry
Room
Fireplace
Yes
Heating Type
Central, Fireplace, Forced Air, Hot Water Circulator, Natural Gas
Cooling Type
Air Conditioning, Ceiling Fan, Central
Parking Spaces
10
Parking Type
Attached, Circular Driveway, Direct Entrance, Door Opener, Driveway, Garage Is Attached, Golf Cart, Oversized, Tandem
Management Name
Desert Resort Management
Management Phone
760 346-1161
Courtesy of:
Michelle White /
Bennion Deville Homes
40735 Paxton Drive

