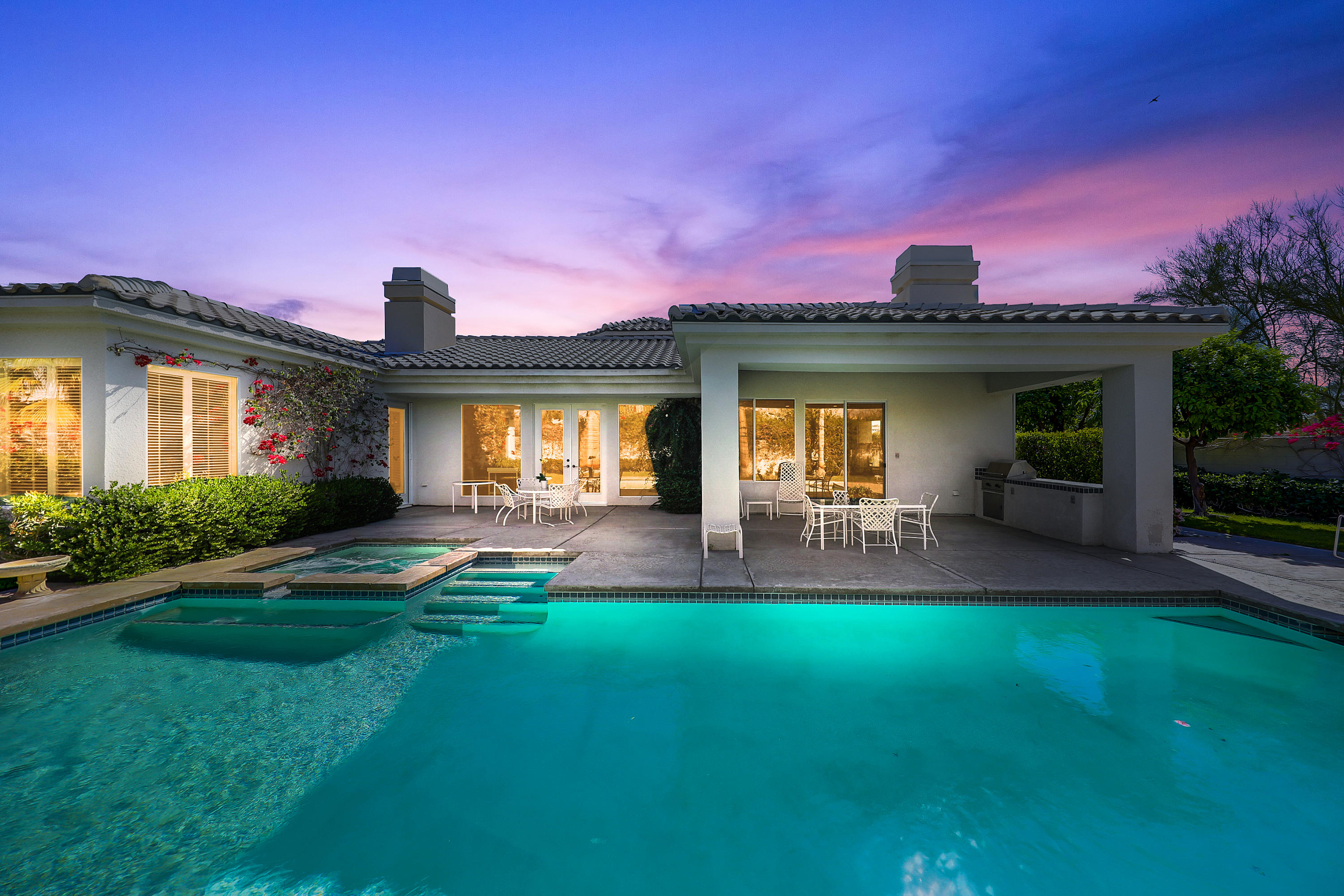1 King Edward Court, Rancho Mirage, CA 92270
Victoria Falls (click for neighborhood info)
Contact me about this home
Sold
$900,000
Sold On 2021-06-21
Overview
MLS #
219059936DA
Listed on
2021-04-02
Status
Sold
Price
$895,000
Type
Residential
Subtype
Single Family Residence
Size of home
3,332 sq ft
Beds / Baths
5 / 4.00
Size of lot
13,504 sq ft
Neighborhood
Victoria Falls
Location address
1 King Edward Court
Rancho Mirage 92270
Rancho Mirage 92270
Description
Welcome to the prestigious, sought after community of Victoria Falls, where you can enjoy all the luxury, privacy and peace you are looking for, in a quiet community with little or no traffic. This popular Duchess model has the added feature of having had the 3rd car garage turned into an attached casita with its own private bathroom - making this a 5-bedroom home on a huge lot, over 13,500 sf! Enter this light and bright home and enjoy the view of the large, beautifully landscaped back yard with sparkling pool, spa, built- in BBQ, and hard-scape covered patio. Enjoy the beautiful view of the mountains from both the home and the back yard. This premium lot has a greenbelt on the south side, so no neighbors on that side. This open floor plan home offers a gourmet kitchen with granite counter tops, a spacious family room with fireplace and large sliding doors open to the back yard. The separate large living room offers additional entertaining space with French Doors opening to the lovely back yard and view, as well. The oversized master suite offers a large walk in closet, double vanities. Every bedroom is light and bright, and you will be able to see yourself in this home as your own. The casita with full bath offers additional space for family and friends who come to visit.
General Information
Original List Price
$895,000
Price Per Sq/Ft
$269
Furnished
No
HOA Fee
$305.00
Land Type
Fee
Land Lease Expires
N/A
Association Amenities
Assoc Maintains Landscape, Controlled Access, Greenbelt/Park, Onsite Property Management, Other Courts, Tennis Courts
Pool
Yes
Pool Description
Gunite, Heated, In Ground, Private
Spa
Yes
Spa Description
Gunite, Heated, In Ground, Private
Year Built
1999
Levels
One
View
Mountains, Pool
Interior Features
Built-Ins, High Ceilings (9 Feet+), Open Floor Plan, Recessed Lighting
Flooring
Carpet, Ceramic Tile
Appliances
Built-In BBQ, Cooktop - Gas, Microwave, Oven-Electric, Range, Range Hood
Patio Features
Concrete Slab, Covered
Laundry
Room
Fireplace
Yes
Heating Type
Central, Forced Air, Natural Gas
Cooling Type
Air Conditioning, Ceiling Fan, Central, Electric
Parking Spaces
5
Parking Type
Attached, Door Opener, Driveway, Garage Is Attached
Management Name
Powerstone Management
Courtesy of:
Janice Glaab /
Bennion Deville Homes
1 King Edward Court

