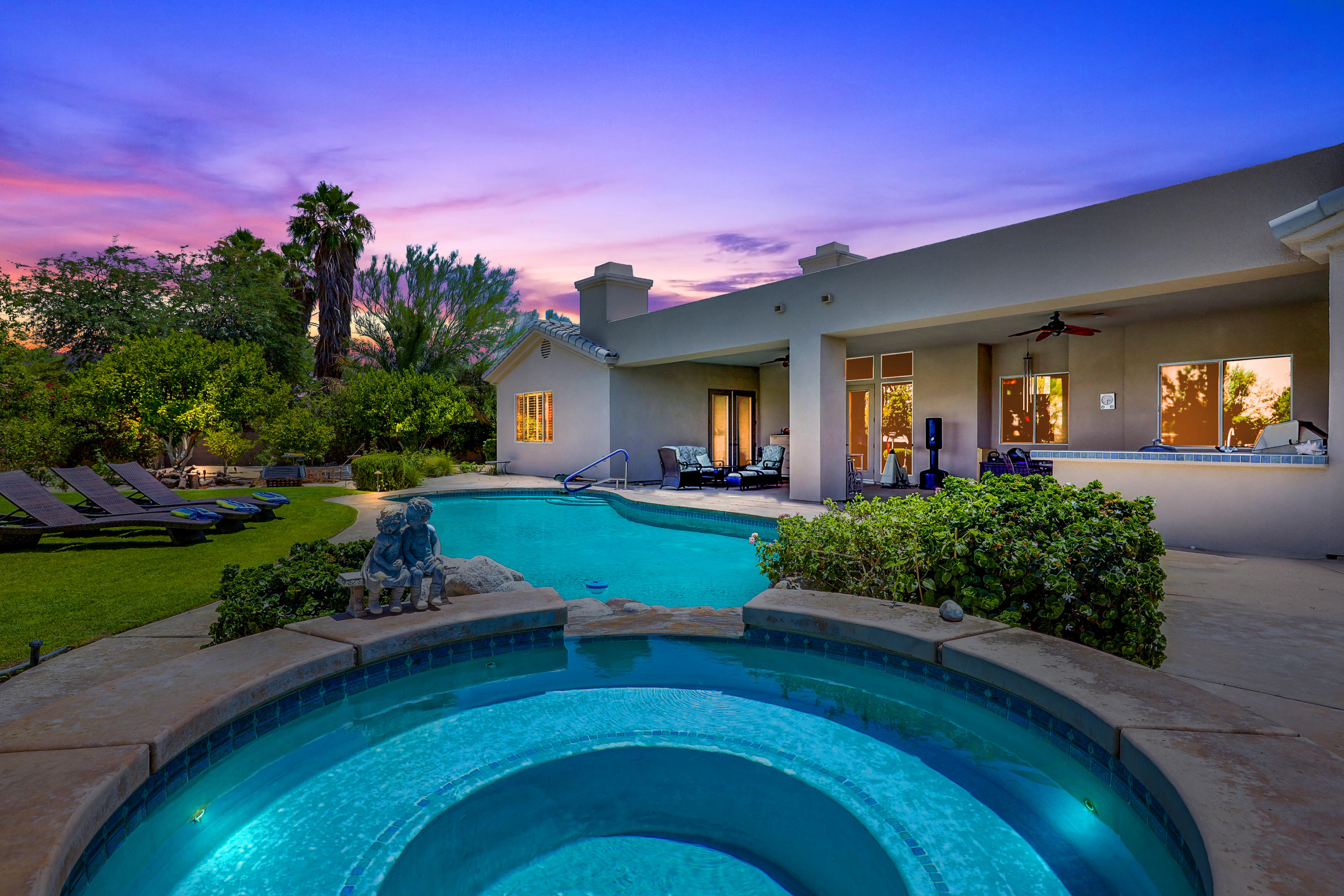46 Killian Way, Rancho Mirage, CA 92270
Victoria Falls (click for neighborhood info)
Sold
$890,000
Sold On 2020-12-08
Overview
MLS #
219045027DA
Listed on
2020-06-25
Status
Sold
Price
$900,000
Type
Residential
Subtype
Single Family Residence
Size of home
4,607 sq ft
Beds / Baths
6 / 5.00
Size of lot
27,007 sq ft
Neighborhood
Victoria Falls
Location address
46 Killian Way
Rancho Mirage 92270
Rancho Mirage 92270
Video
Description
Back on the Market!!! Fell out of escrow. This stunning Regent model offers everything one could hope for in desert living. Located deep in Victoria Falls, the home sits on a pie-shaped 27,000 sq ft lot, almost 2/3 of an acre (largest in Victoria Falls) w beautiful mountain views. The 6BR and 5BA home covers over 4,600 sq ft of luxury living, with a remodeled attached casita. Enter into the grand foyer, and see the view to the spacious patio and yard. This 1-story home offers vaulted ceilings, formal living room w wet bar and fireplace, formal dining room and a second family room w its own fireplace. The large chef's kitchen has an oversized island, breakfast bar and 2nd dining area. The spacious master bedroom includes a remodeled master bath and steam shower, large walk-in closet. The covered 10-ft patio has multiple seating and dining areas. The back yard is beautifully landscaped, with lawn, multiple fruit trees and a spot just for herb and vegetable gardening. The 2 car-garage offers lots of storage space, the 3rd garage having been turned into an additional room. The home backs up to Mission Hills golf course, with no neighbors on 3 sides. The leased solar system keeps energy costs low all year.
General Information
School District
Palm Springs Unified
Original List Price
$950,000
Price Per Sq/Ft
$195
Furnished
No
HOA Fee
$290.00
Land Type
Fee
Land Lease Expires
N/A
Association Amenities
Controlled Access, Tennis Courts
Pool
Yes
Pool Description
Gunite, Heated, In Ground, Private
Spa
Yes
Spa Description
Heated, In Ground
Year Built
2001
Levels
One
View
Hills, Mountains, Pool
Interior Features
Bar, High Ceilings (9 Feet+), Open Floor Plan, Storage Space, Wet Bar
Flooring
Carpet, Ceramic Tile
Appliances
Built-In BBQ, Microwave
Patio Features
Concrete Slab, Covered
Laundry
Room
Fireplace
Yes
Heating Type
Forced Air, Natural Gas
Cooling Type
Air Conditioning, Ceiling Fan, Central, Evaporative, Multi/Zone
Parking Spaces
2
Parking Type
Attached, Carport Attached, Door Opener, Driveway, Garage Is Attached, On street
Management Name
Albert Management
Management Phone
(760) 346-9000
Courtesy of:
Janice Glaab /
Bennion Deville Homes
46 Killian Way

