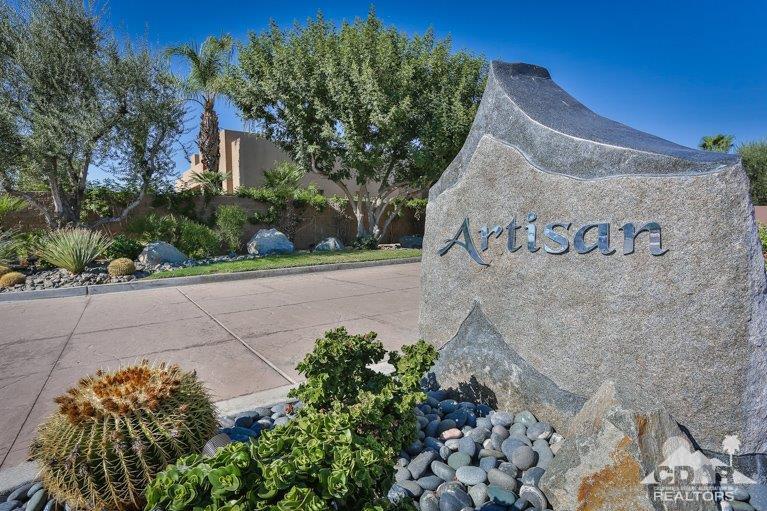29 Ambassador Circle Circle, Rancho Mirage, CA 92270
Artisan (click for neighborhood info)
Sold
$2,130,000
Sold On 2017-09-15
Overview
MLS #
217020060DA
Listed on
2017-07-17
Status
Sold
Price
$2,200,000
Type
Residential Single-Family
Subtype
Single Family
Size of home
5,006 sq ft
Beds / Baths
4 / 5.00
Size of lot
29,185 sq ft
Neighborhood
Artisan
Location address
29 Ambassador Circle Circle
Rancho Mirage 92270
Rancho Mirage 92270
Description
Spectacular Artisan contemporary residence surrounded by panoramic mountain views on Approx.0.67 Acres. 4 bedrooms including guest casita, 5 baths, partners exec. office, step down bar w/dielectric mirrored TV, furnished fitness room all w/pvt. patios & views from almost every vantage point. A 750 s.f. garage w/motor courtyard to accommodate your car collection. Resort like qualities include a natural oasis waterfall pool with grotto cave surrounded by boulders, an extended outdoor living room and outdoor media center, fire rock ledges & motorized sun screens. 24 x 24 Travertine flooring extended from interior of home to approx. l,096 s.f. of covered outdoor living pavilion. Energy efficient Hyperseal roof coating and 70-panel owned solar system. Motorized front gate w/intercom & TV camera. Residence is furnished per Inventory with just too many amenities to list. Absolutely immaculate & ready for immediate occupancy. For the most discerning buyer. Perfection & Privacy Galore!
General Information
School District
Palm Springs Unified
Original List Price
$2,200,000
Price Per Sq/Ft
$439
Furnished
Yes
HOA Fee
$300.00
Land Type
Fee
Land Lease Expires
N/A
Association Amenities
Assoc Pet Rules, Controlled Access
Pool
Yes
Pool Description
Gunite, Heated, In Ground, Private, Safety Fence, Waterfall
Spa
Yes
Spa Description
Fenced, Gunite, Heated with Gas, In Ground, Private
Year Built
2008
Levels
One Level
View
Mountains, Pool
Interior Features
Built-Ins, High Ceilings (9 Feet+), Laundry Closet Stacked, Open Floor Plan, Phone System, Pre-wired for high speed Data, Pre-wired for surround sound, Recessed Lighting, Wet Bar
Flooring
Carpet, Stone Tile, Travertine
Appliances
Built-In BBQ, Convection Oven, Cooktop - Gas, Microwave, Oven-Electric, Range, Range Hood, Self Cleaning Oven
Patio Features
Awning, Concrete Slab, Covered, Deck(s), Rock/Stone
Laundry
In Closet, Room
Fireplace
Yes
Heating Type
Fireplace, Forced Air, Hot Water Circulator, Natural Gas, Other, Zoned
Cooling Type
Air Conditioning, Ceiling Fan, Central, Gas, Multi/Zone
Parking Spaces
3
Parking Type
Attached, Boat, Direct Entrance, Driveway, Garage Is Attached, On street, Parking for Guests
Disability Access
Handicap Access, Roll-In Shower, Wheelchair Access
Management Name
Desert Mgmt./ Dennis Cook
Management Phone
(760) 862-1202
Courtesy of:
Gina Sullivan /
Bennion Deville Homes
29 Ambassador Circle Circle

