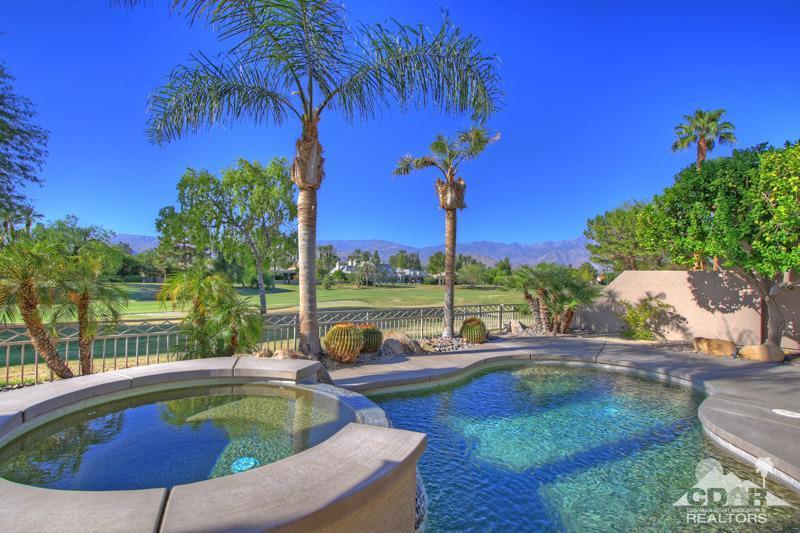38 Birkdale Circle, Rancho Mirage, CA 92270
Mission Hills / Stone Ridge (click for neighborhood info)
Sold
$910,000
Sold On 2018-07-10
Overview
MLS #
218015714DA
Listed on
2018-05-22
Status
Sold
Price
$949,000
Type
Residential Single-Family
Subtype
Single Family
Size of home
3,169 sq ft
Beds / Baths
3 / 4.00
Size of lot
10,890 sq ft
Neighborhood
Mission Hills / Stone Ridge
Location address
38 Birkdale Circle
Rancho Mirage 92270
Rancho Mirage 92270
Video
Description
One of a kind 3 bedrooms 3 1/2 bath home with spacious open floor plan and fairway views to the South and East. Builder upgrades over $182,000, owned Solar system $71,000 providing energy savings. Seller invested over $400,000 in improvements. An entertainer's delight, the living room, dining room, kitchen and family room are all open and have South facing golf course views. All 3 bedrooms and the kitchen have multi fairway East views. The master bedroom with ensuite bath includes an extra-large jetted tub, separate shower, fire place and spacious built in closet. The 2 guest bedrooms offer ensuite 3/4 bath rooms with large showers and walk-in closets. The polished travertine floors add a luxurious feeling to the entire home. The kitchen has a large granite island and plenty of counter space and cabinets. The pool and spa enjoy the majestic mountain and golf course views to the South, East and West. Stoneridge Estates includes social & fitness membership to Mission Hills C.C.
General Information
Original List Price
$949,000
Price Per Sq/Ft
$299
Furnished
Yes
HOA Fee
$385.00
Land Type
Fee
Land Lease Expires
N/A
Association Amenities
Assoc Maintains Landscape, Assoc Pet Rules, Card Room, Clubhouse, Fitness Center, Greenbelt/Park
Community Features
Community Mailbox, Golf Course within Development
Pool
Yes
Pool Description
Heated, In Ground, Private
Spa
Yes
Spa Description
Above Ground, Heated with Gas
Year Built
2000
Levels
One Level
View
Golf Course, Mountains, Pool
Interior Features
Built-Ins, High Ceilings (9 Feet+), Open Floor Plan, Recessed Lighting, Wet Bar
Flooring
Carpet, Marble
Appliances
Cooktop - Gas, Microwave, Range, Range Hood
Patio Features
Concrete Slab
Laundry
Room
Fireplace
Yes
Heating Type
Forced Air, Natural Gas
Cooling Type
Central
Parking Spaces
2
Parking Type
Attached, Direct Entrance, Driveway, Garage Is Attached, Golf Cart, Oversized, Parking for Guests
Management Name
John Warfield
Courtesy of:
Sandi Geisler /
Coldwell Banker Realty
38 Birkdale Circle

