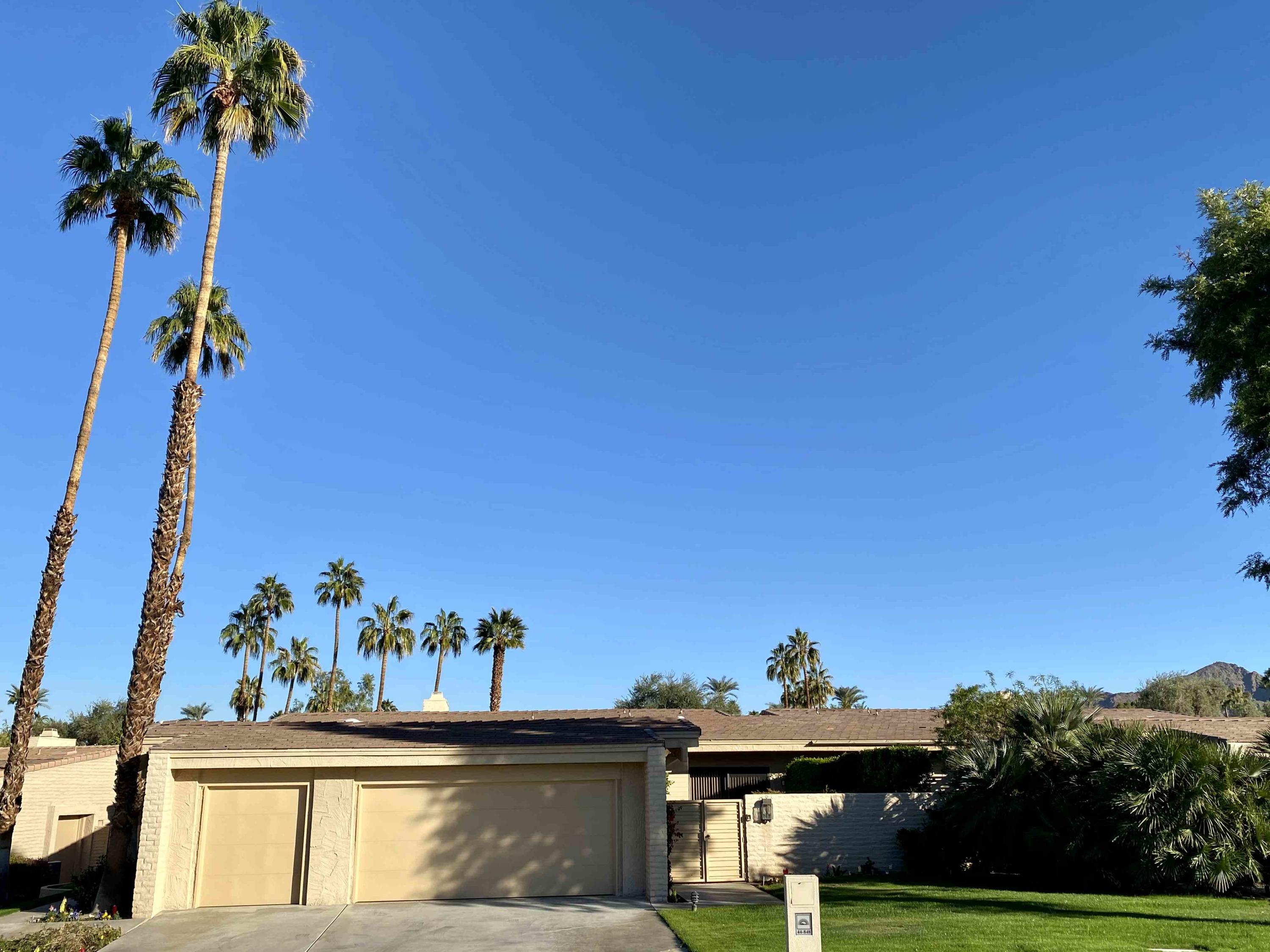44848 Oro Grande Circle, Indian Wells, CA 92210
Desert Horizons Country Club (click for neighborhood info)
Sold
$365,000
Sold On 2020-12-21
Overview
MLS #
219053851DA
Listed on
2020-11-30
Status
Sold
Price
$365,000
Type
Residential
Subtype
Condominium
Size of home
2,813 sq ft
Beds / Baths
3 / 3.00
Size of lot
6,098 sq ft
Neighborhood
Desert Horizons Country Club
Location address
44848 Oro Grande Circle
Indian Wells 92210
Indian Wells 92210
Description
Elevated above a greenbelt, with pool and peak-a-boo mountain views this spacious floor plan is ready for your special touch. Featuring high, vaulted ceilings, a large, sit-down wet bar that overlooks the living and dining rooms, and a kitchen with breakfast room. The large courtyard and the covered patio run the length of the unit and provide added outdoor living options. A custom entertainment center hides your electronics & floor to ceiling display/bookcase compliment the fireplace in the living room. The sit-down wet bar is conveniently between the living & dining rooms and is adjacent to the patio. The split bedroom plan boasts a large master suite with its statement walk-in shower and tub. All bedrooms are en-suite with their own bathroom. The bedrooms are very spacious with two having walk-in closets. A small area behind the golf cart garage could be a perfect small office or a place for an exercise bike. A gentle green hillside leads to the pool area that is convenient, but not too near, the unit. In a nice location this unit is very private and feels more like a house with a substantial amount of room between the condos across the greenbelt on the other side of the pool. Featuring a 2 car garage with work bench plus a golf cart garage. Perfect for a full-time residence or seasonal use. Indian Wells offers many resident benefits including discounted golf, tennis tournament preferences and more.
General Information
Original List Price
$365,000
Price Per Sq/Ft
$130
Furnished
Yes
HOA Fee
$815.00
HOA Fee 2
$260.00
Land Type
Fee
Land Lease Expires
N/A
Association Amenities
Assoc Maintains Landscape, Clubhouse, Fitness Center, Golf, Paddle Tennis, Tennis Courts
Community Features
Golf Course within Development
Pool
Yes
Pool Description
Community, Gunite, In Ground
Spa
Yes
Spa Description
Community, Gunite, In Ground
Year Built
1980
Levels
One
View
Green Belt, Peek-A-Boo, Pool
Interior Features
Cathedral-Vaulted Ceilings
Flooring
Carpet, Ceramic Tile, Tile
Patio Features
Covered
Laundry
Room
Fireplace
Yes
Heating Type
Forced Air
Cooling Type
Air Conditioning, Ceiling Fan, Central
Parking Spaces
2
Parking Type
Attached, Direct Entrance, Door Opener, Driveway, Garage Is Attached
Disability Access
Wheelchair Adaptable
Courtesy of:
Joan MacPherson /
Bennion Deville Homes
44848 Oro Grande Circle

