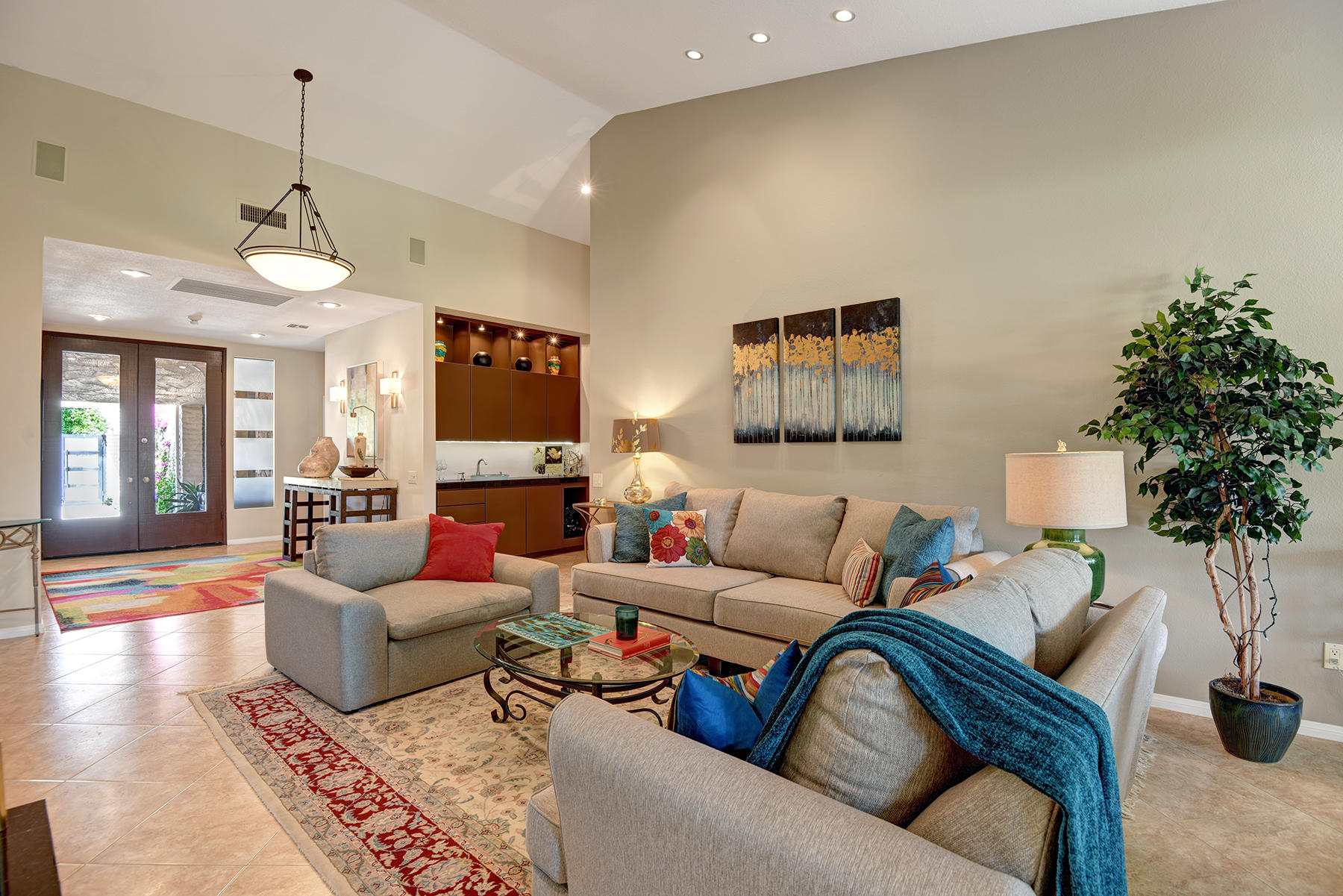44850 Guadalupe Drive, Indian Wells, CA 92210
Desert Horizons Country Club (click for neighborhood info)
Contact me about this home
Sold
$516,500
Sold On 2021-05-11
Overview
MLS #
219059109DA
Listed on
2021-03-08
Status
Sold
Price
$480,000
Type
Residential
Subtype
Condominium
Size of home
2,517 sq ft
Beds / Baths
2 / 3.00
Size of lot
6,098 sq ft
Neighborhood
Desert Horizons Country Club
Location address
44850 Guadalupe Drive
Indian Wells 92210
Indian Wells 92210
Description
Located in the heart of Desert Horizons Country Club in Indian Wells, this beautiful home is located on a peaceful greenbelt. The entry gates open to a large lush very private and charming courtyard. Glass double doors lead to a contemporary home with tile floors, granite fireplace and high ceilings. The kitchen has been updated to open up to a lovely seating area, features stainless steel appliances and has amazing views from a large kitchen window. The home currently has two bedrooms plus an office. The office can be easily converted to a third bedroom. There is a beautiful updated powder room for guests. The wet bar located off the main living area is perfect for entertaining. The fireplace adds elegance and warmth. The spacious main suite is nicely separated from the guest bedroom. It has a large walk-in closet and is large enough for a seating area. The large walls of glass offer plenty of natural light. The main bedroom's bathroom has a double sink vanity and a beautiful garden atrium. Located on a corner lot with sliding glass doors opening to the private front courtyard as well as the back patio that is situated on a wide greenbelt. A few steps away but out of site is one of the community pools and spas. Solar panels provide energy efficiency. Coffee on the rear patio and cocktails on the front patio offer enjoyment for spending days at home.
General Information
School District
Desert Sands Unified
Original List Price
$480,000
Price Per Sq/Ft
$191
Furnished
No
HOA Fee
$260.00
HOA Fee 2
$840.00
Land Type
Fee
Land Lease Expires
N/A
Association Amenities
Assoc Maintains Landscape, Assoc Pet Rules, Banquet, Bocce Ball Court, Card Room, Clubhouse, Controlled Access, Elevator, Fire Pit, Fitness Center, Golf, Lake or Pond, Onsite Property Management, Tennis Courts
Community Features
Golf Course within Development
Pool
Yes
Spa
Yes
Year Built
1979
Levels
Ground Level
View
Mountains
Interior Features
Cathedral-Vaulted Ceilings, High Ceilings (9 Feet+), Recessed Lighting, Wet Bar
Flooring
Ceramic Tile
Appliances
Built-In BBQ, Cooktop - Gas
Patio Features
Enclosed
Laundry
Room
Fireplace
Yes
Heating Type
Central, Fireplace
Cooling Type
Air Conditioning, Ceiling Fan, Other
Parking Spaces
2
Parking Type
Attached, Door Opener, Driveway, Garage Is Attached, Side By Side
Courtesy of:
Susan Howard /
Desert Sotheby's International Realty
44850 Guadalupe Drive

